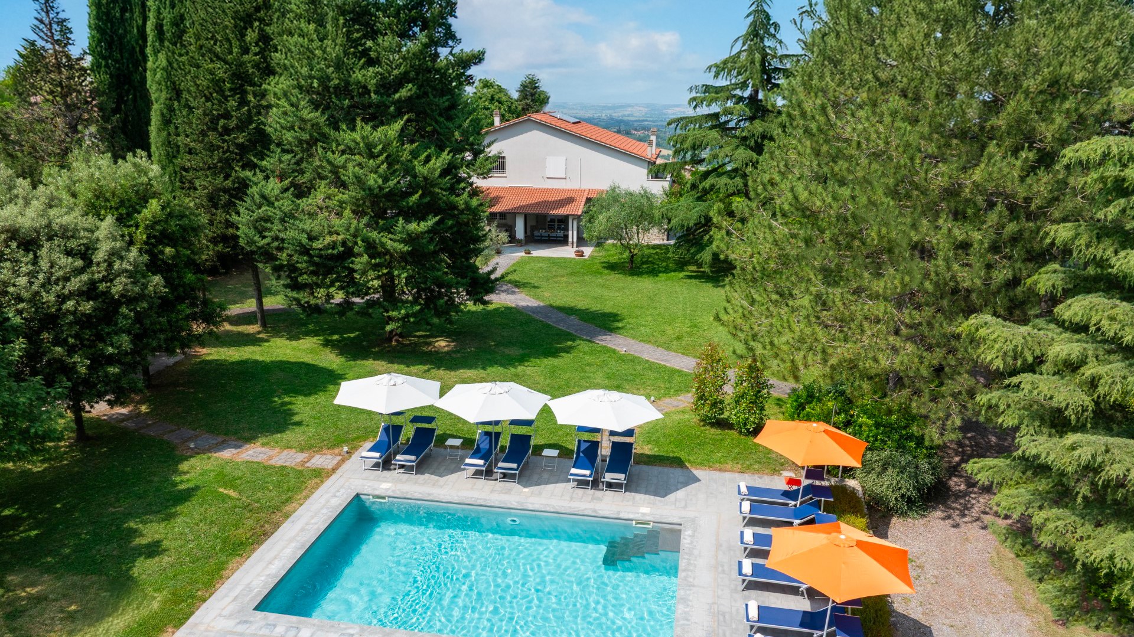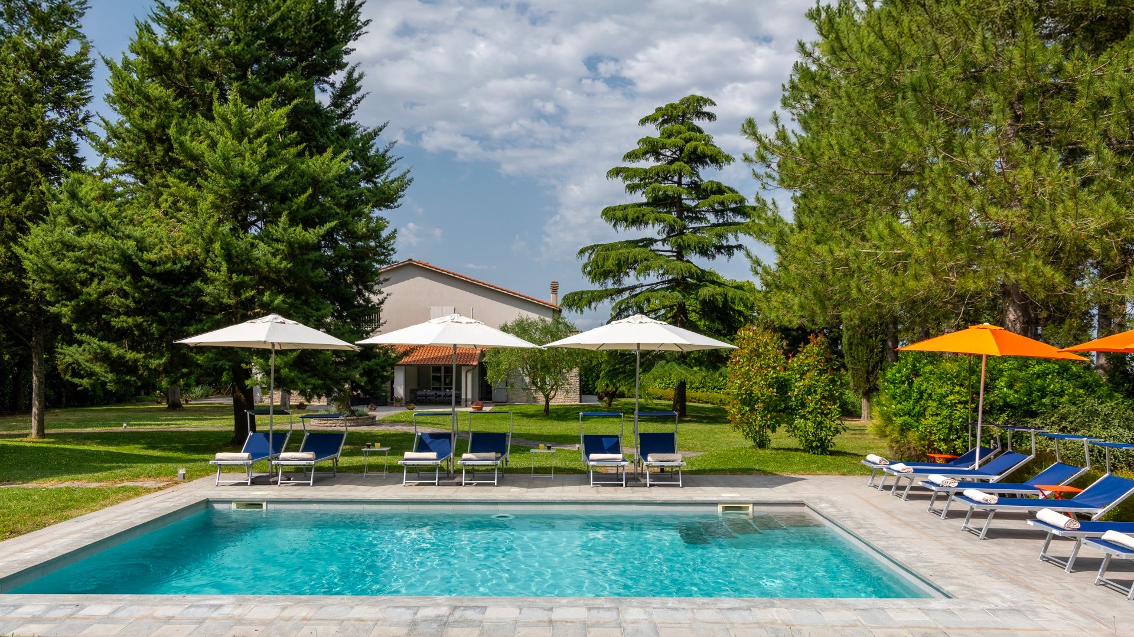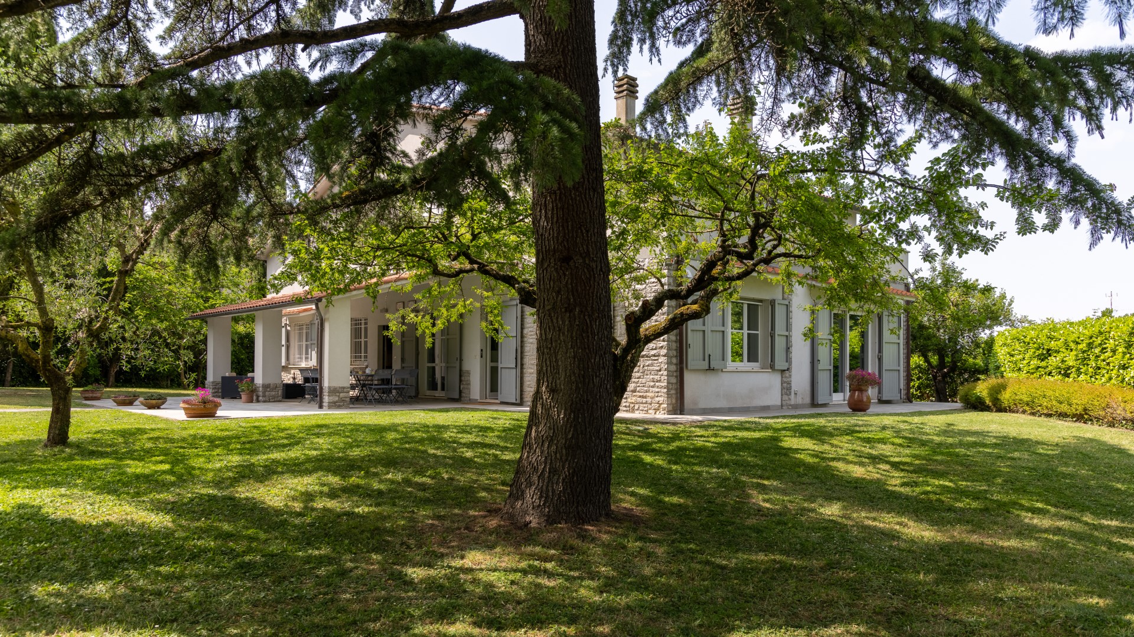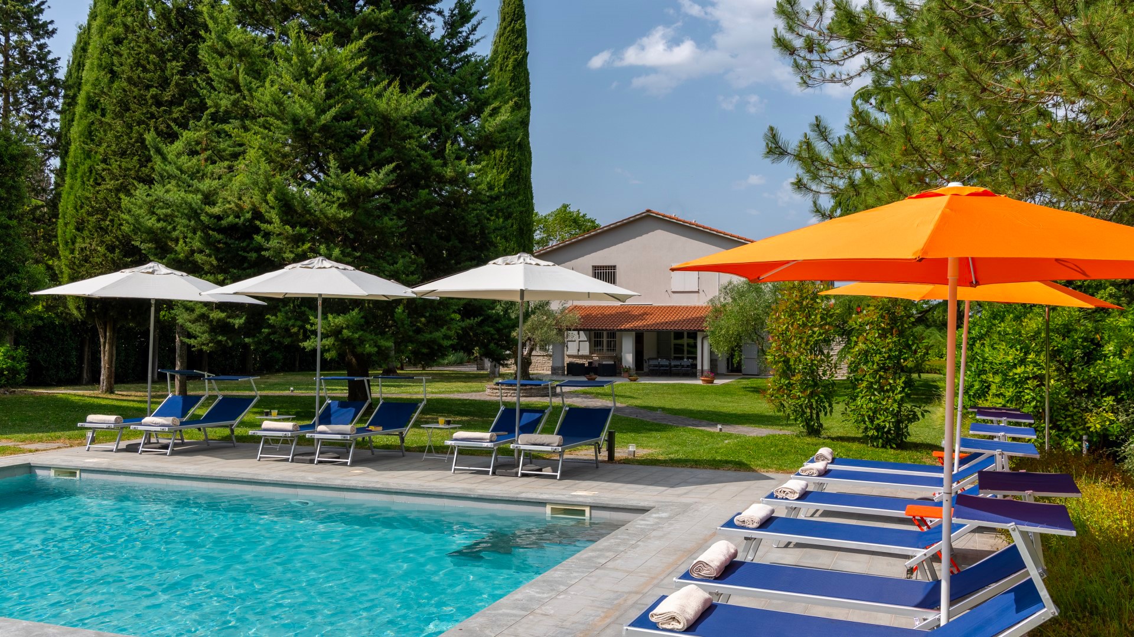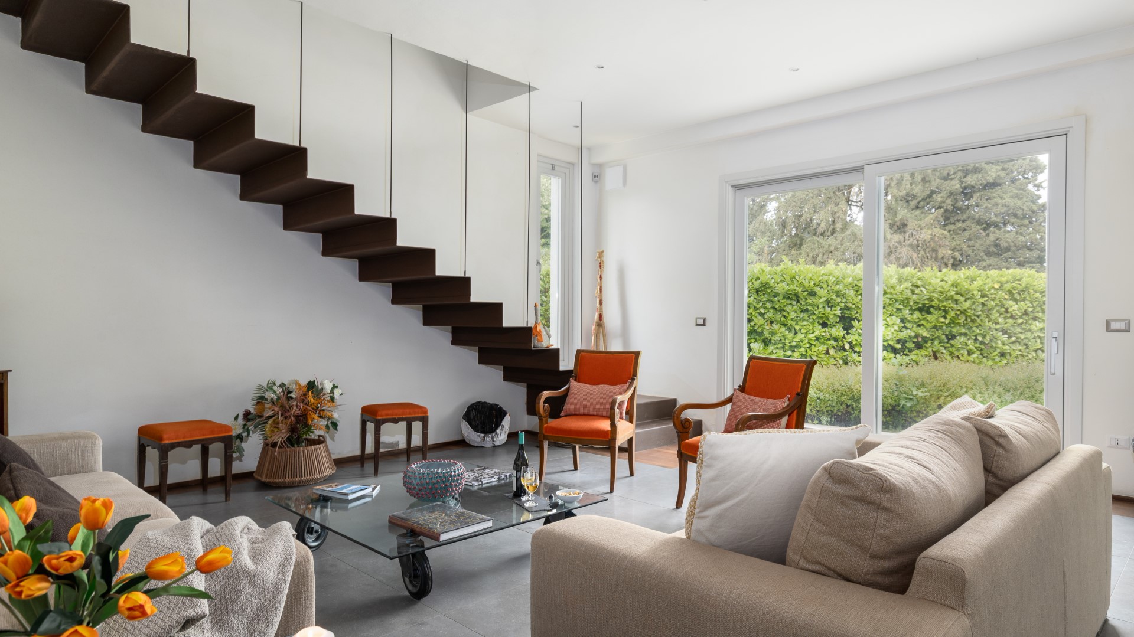Description:
PRIVATE STRUCTURE (lease only). La Casetta is a residence of refined, modern architecture, located just outside the charming town of Sarteano, in a quiet residential area surrounded by a private park of approximately 6,000 square meters. The interior spaces are bright and generously sized, featuring spacious bedrooms with modern bathrooms, two inviting living rooms, and two fully equipped contemporary kitchens. The carefully curated furnishings blend modern, functional design with antique pieces and vintage touches, creating an atmosphere that is both stylish and comfortable. At the heart of the garden lies a swimming pool, surrounded by wide stretches of lawn, perfect for relaxing, playing, or simply enjoying the lush, natural surroundings. Its strategic location, just 1 km from Sarteano, a medieval village perched on the slopes of Mount Cetona in southern Tuscany, offers easy access to the wonders of both Tuscany and Umbria, making La Casetta the ideal base for exploring the region with ease and comfort.
THE PROPERTY HAS BEEN SUBJECTED TO A CHECK-UP BY OUR TECHNICAL MANAGER, TO ENSURE THE CONSISTENCY OF THE DESCRIPTION, THE ACCESSORIES LISTED ON THE WEBSITE AND THEIR PRESENT STATE OF OPERATION/MAINTENANCE
Interior:
The property is spread over two floors connected by internal staircases and consists of two separate apartments with no internal access between them. APARTMENT 1 - GROUND FLOOR – Spacious open-plan living area with lounge (and ornamental fireplace), dining table and kitchen with island and bar stools; one double bedroom with en-suite bathroom with shower (and washing machine). FIRST FLOOR – Reading/tv room, one double bedroom with en suite bathroom with shower, one twin bedroom with joinable beds; one bathroom with shower. APARTMENT 2 - GROUND FLOOR – Kitchen with dining table (and washing machine); one double bedroom; one bathroom with shower. FIRST FLOOR – Living/tv room with access to the terrace; one double bedroom with en-suite bathroom with shower; one twin bedroom with joinable beds and en-suite bathroom with shower.
Park:
The property is set within a fully fenced park of approximately 6,000 square meters, located on flat terrain. The green areas feature wide expanses of lawn, gracefully interrupted by paved pathways and enhanced by rich vegetation including holm oaks, cypresses, olive trees, and a section with a pine grove. At the center of the garden lies the swimming pool, around which the outdoor living and relaxation spaces are arranged. In the rear part of the grounds, nets have been installed for mini-football games. Beneath the portico, directly accessible from both apartments, there is a comfortable lounge area and a dining table. A mobile barbecue is also available. The main entrance to the property is through an automatic driveway gate, beyond which lies a spacious parking area with capacity for up to three vehicles. A second, manually operated gate is located at the rear of the property, where there is also an area equipped with a ping pong table and additional parking space for four cars
Please notice that photos are taken in spring, therefore flower blossoming, and the colours of the gardens' grass could be different at the moment of your arrival at the villa.
Swimming Pool:
The swimming pool is centrally located in the garden and can be reached in just a few steps from the portico, crossing the lawn. Rectangular in shape, measuring 8 x 4 meters with a constant depth of 1.5 meters; lined with light-colored tiles and features access via five built-in steps. It is sanitized using a chlorine-based system. The Stone-paved sunbathing area is equipped with sun loungers, umbrellas, and small tables. The pool is open from the last Saturday of April to the firtst Saturday of October.
For more technical details and layout of spaces, see "Planimetries"
Pets: yes. € 50,00 per animal per week or part of a week
Handicap: not certified structure
Fenced-in property: yes, wire mesh fence with a minimum height of 1.50 m
CIN CODE: IT052031C2ZXSCHA2U
REGIONAL IDENTIFICATION CODE: 052031LTN0122
