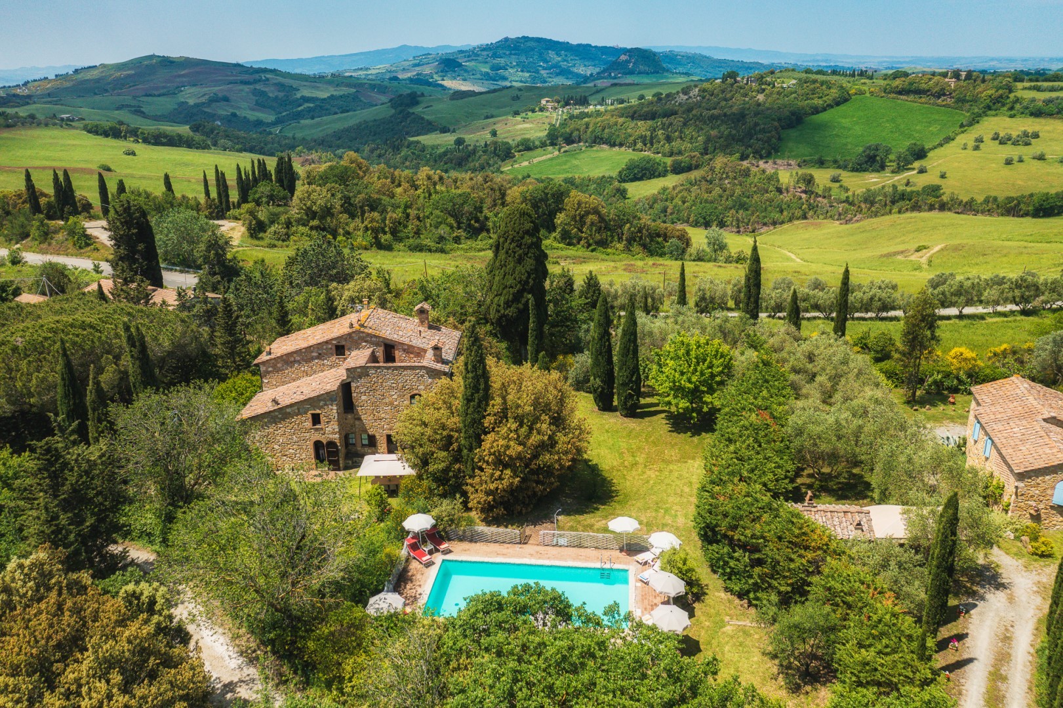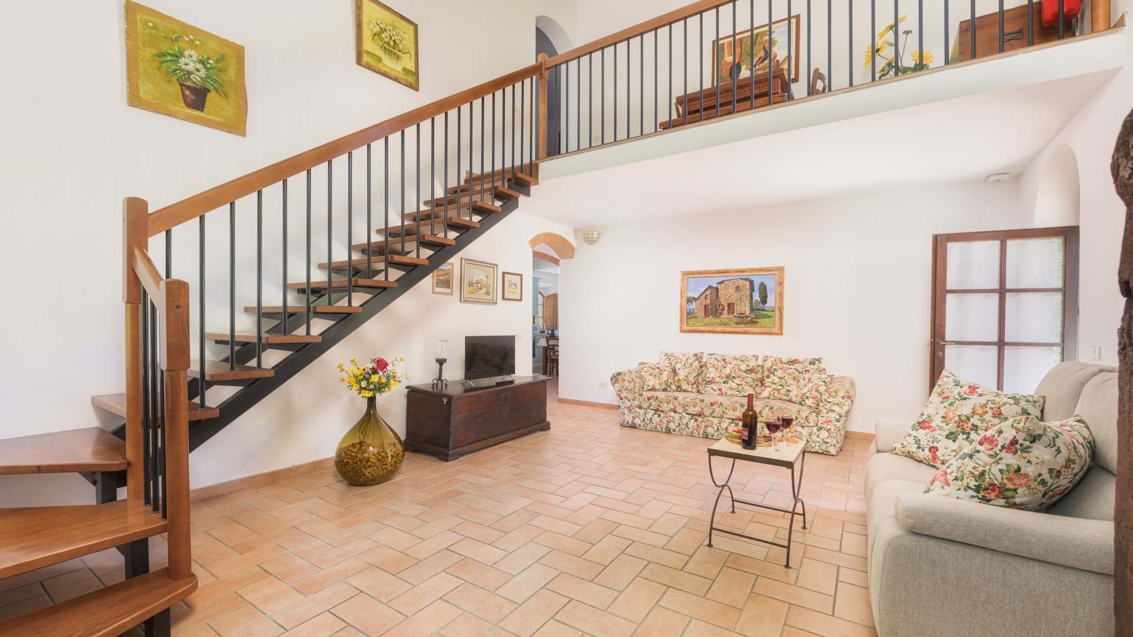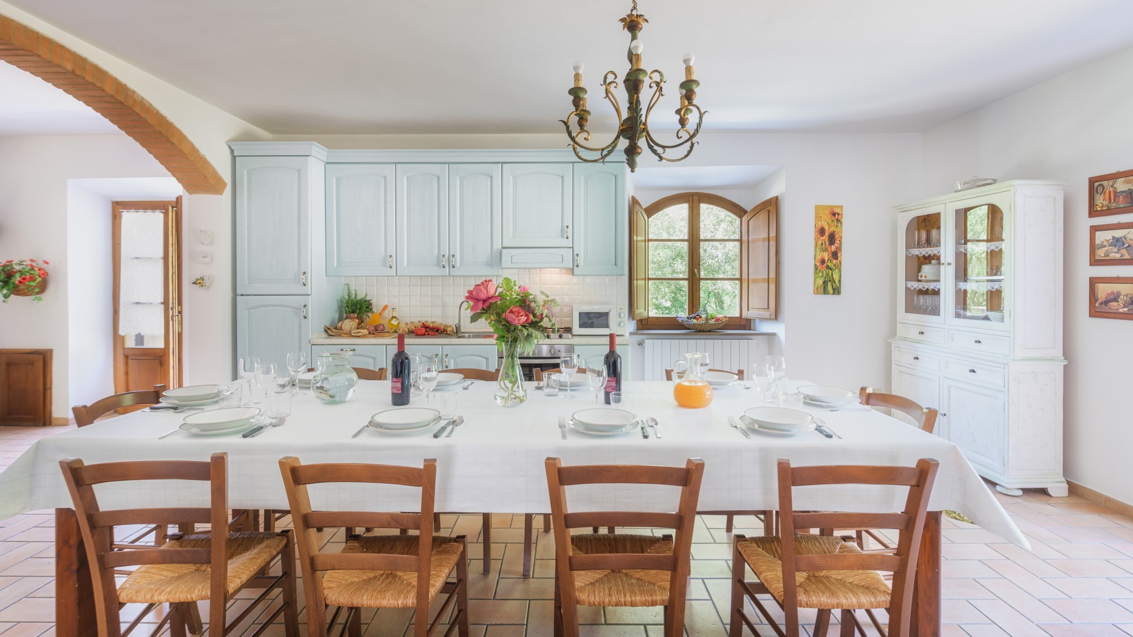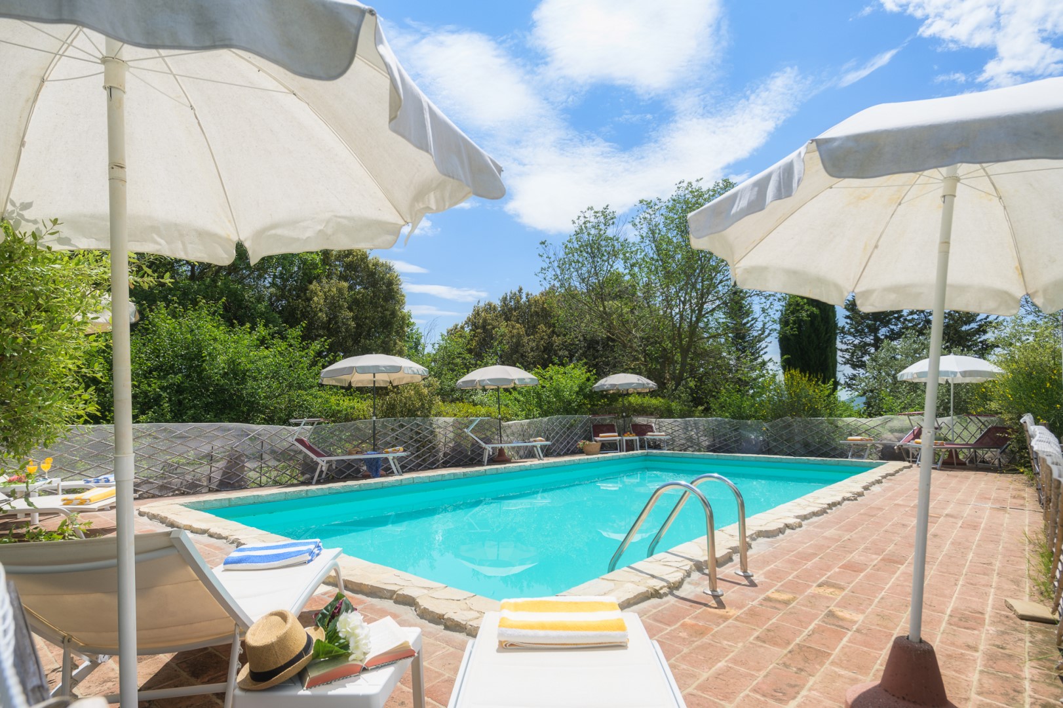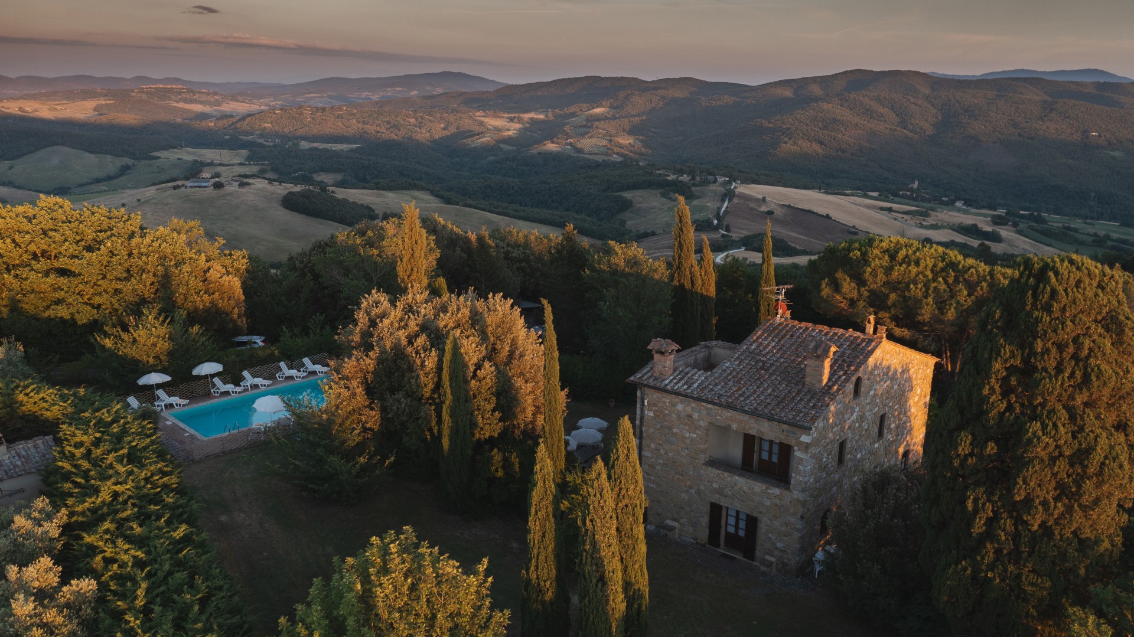Description:
RECEPTIVE STRUCTURE. Podere Orcio is immersed in the beautiful context of the hills that crown the medieval town of Volterra, just 10 km away. The house, built as a Pisan watchtower in 1504, has been renovated using local materials, respecting the typical architectural elements of Tuscan tradition, and is now today ideal for a relaxing and tranquil holiday. In the garden surrounding the property are large shady areas where you can relax, inebriated by the typical scents of the area, and a splendid swimming pool. From the house you can set out to explore nearby historical towns such as Volterra and San Gimignano or to visit the towns that line the golden beaches of the Tyrrhenian Sea such as Marina di Cecina, Marina di Bibbona or the white beaches of Vada. The proximity to the motorway junction at Colle Val d’Elsa will take you quickly to Florence and Siena, the two symbolic cities of Tuscany.
THE PROPERTY HAS BEEN SUBJECTED TO A CHECK-UP BY A TECHNICAL RESPONSIBLE TO ENSURE CONSISTENCY OF THE DESCRIPTION, ACCESSORIES LISTED ON THIS PAGE AND THEIR PRESENT STATE OF OPERATION/MAINTENANCE
Interior:
The house has two floors plus an additional attic floor. The main entrance, on the ground floor, leads to the large TV room communicating with a large open-plan room with a big dining area, a well-equipped kitchen and a small living area. On the ground floor, with access from the dining area, is a double bedroom and a bathroom with shower and washing machine. From the TV room, a wooden staircase leads up to the first floor with the sleeping area composed of: a double bedroom, a large bathroom with shower, a double bedroom with an ensuite bathroom with shower and a bedroom with two single beds and access to a private terrace overlooking the Tuscan hills. Continuing up the stairs (with a safety gate for children) you come to the attic floor with a bedroom with double bed and access to a terrace with panoramic view.
Park:
The garden extends for about 500 sq m with a hedge guarding the property, large grassy areas with olive trees, cypresses and beds of colourful flowers and herbs such as rosemary, lavender and sage. At the front of the house, surrounded by the garden, is an area set up with table, chairs and brick barbecue for unforgettable meals.
Please notice that photos are taken in spring, therefore flower blossoming, and the colours of the gardens' grass could be different at the moment of your arrival at the villa.
Swimming Pool:
The rectangular pool, located just a few metres from the house in a higher and sunnier position, measures 4x8 m with a constant depth of 1.5 m. Lined in sky-blue PVC, with chlorine purification and a ladder for access to the water, the pool is surrounded by a paved solarium area equipped with comfortable sunbeds and umbrellas and an outdoor cold-water shower. The pool is open from the last Saturday in April to the first Saturday in October.
For more technical details and layout of spaces, see "Planimetries"
Pets: Yes.
Handicap: Not certified
Fenced-in property: Partially
CIN CODE: IT050039B4G8O32BDS
REGIONAL IDENTIFICATION CODE: 050039AFR0005
