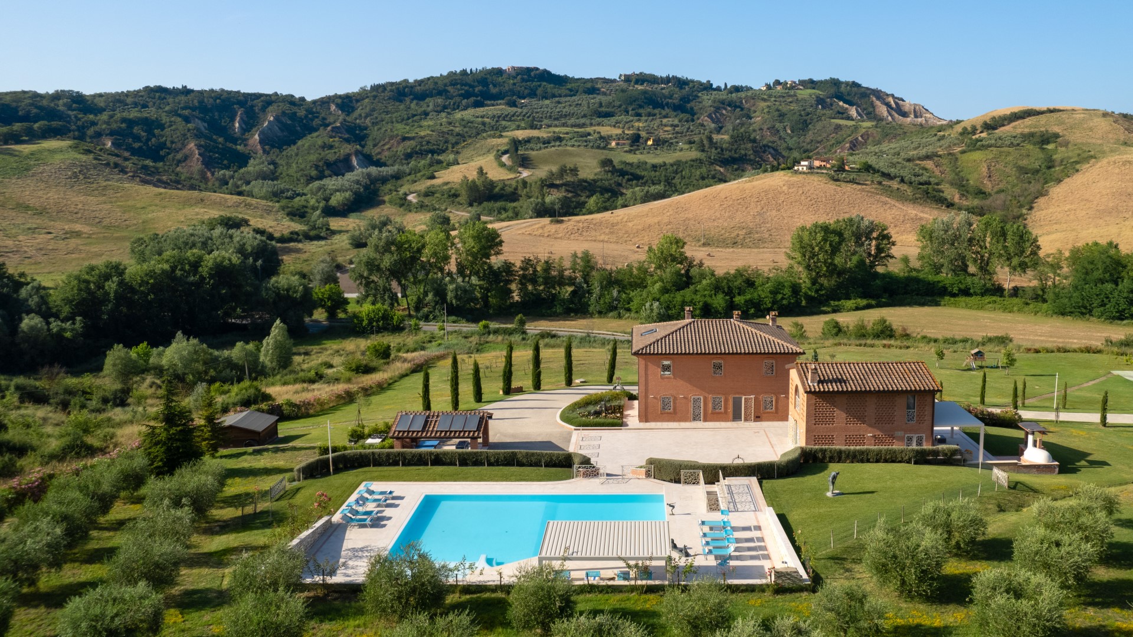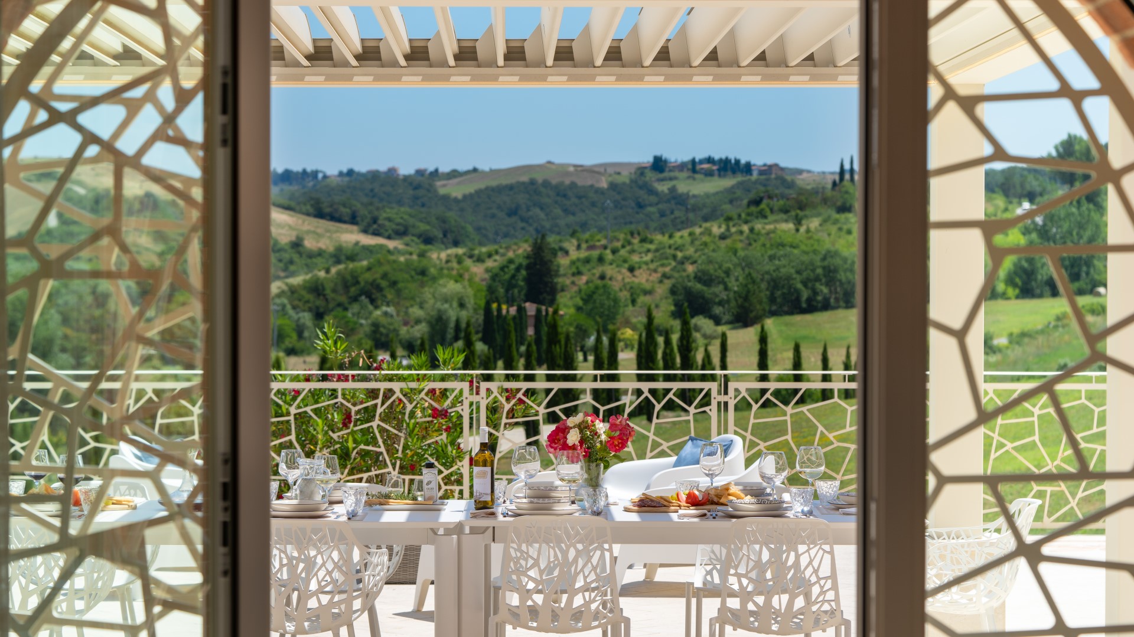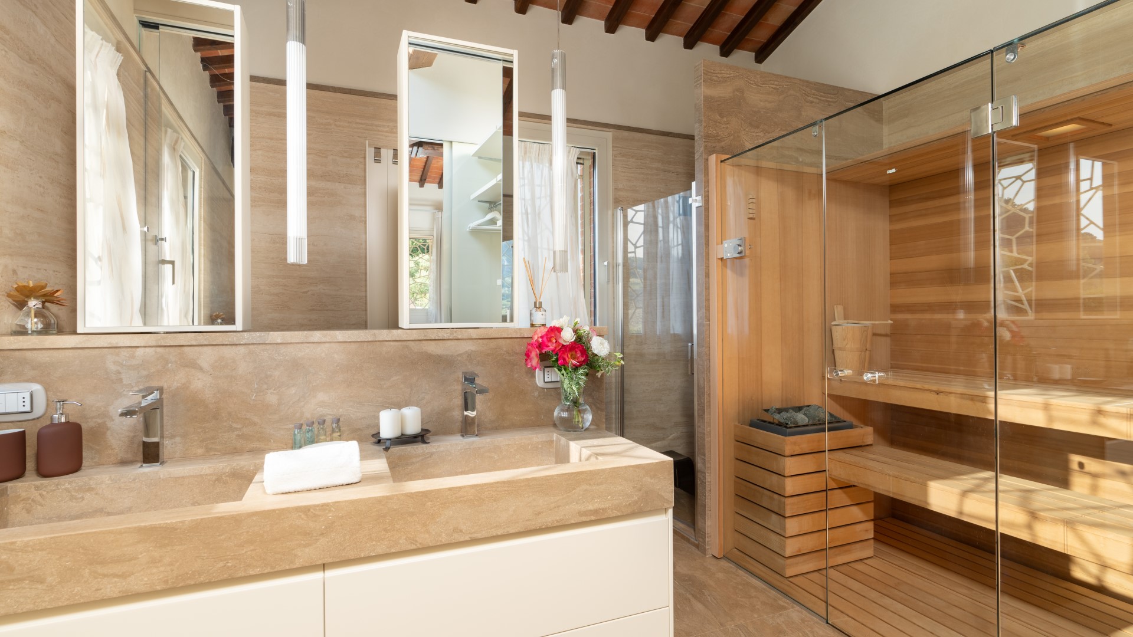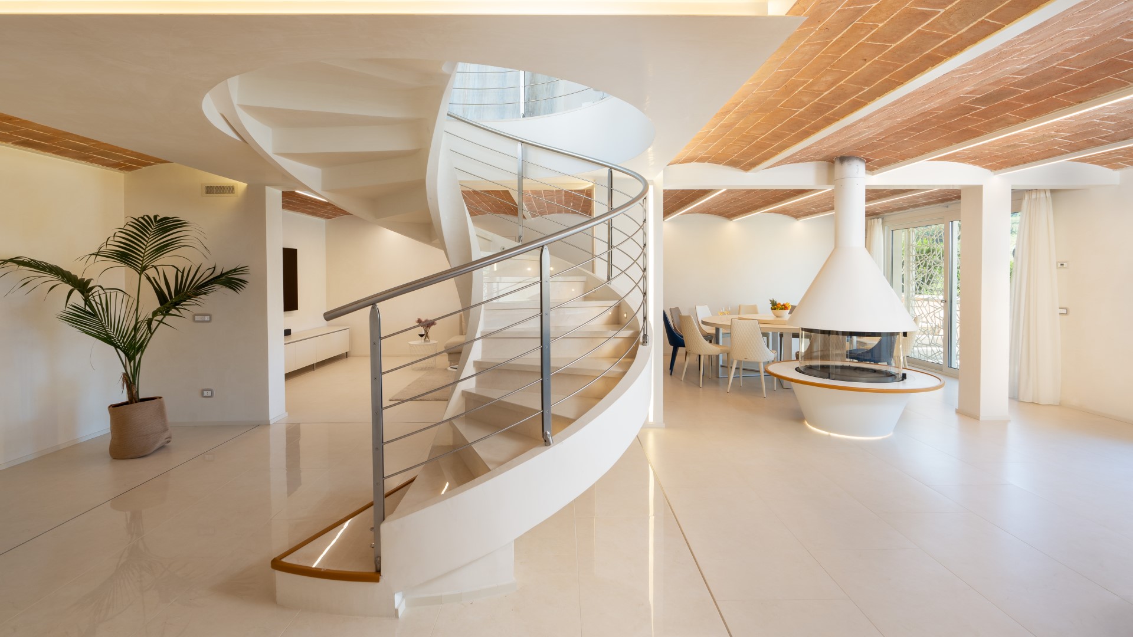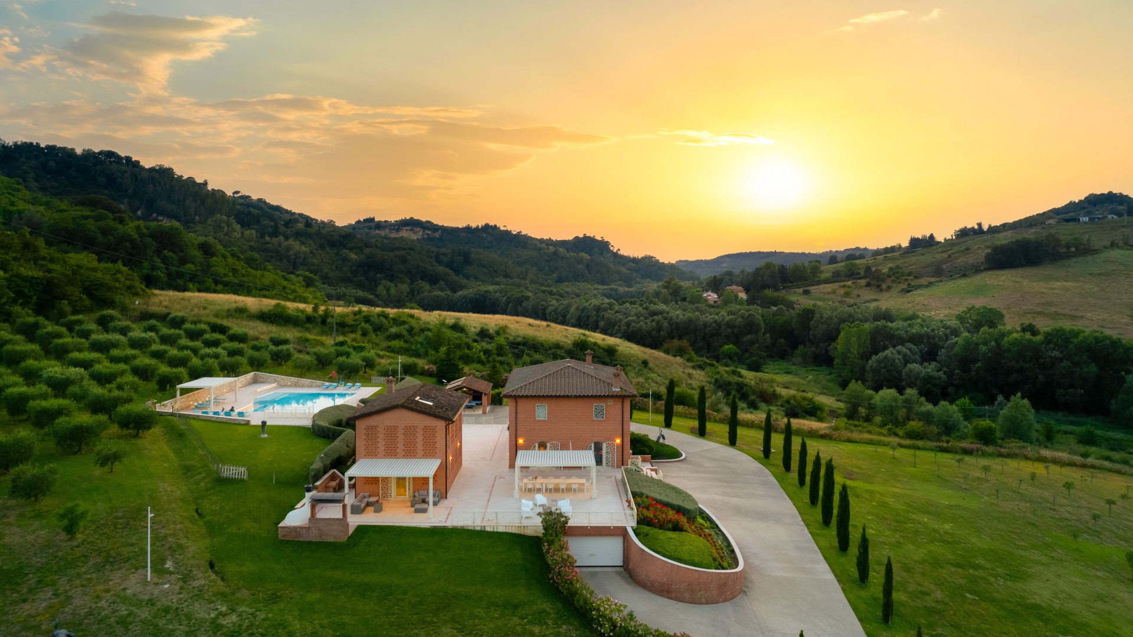Description:
PRIVATE STRUCTURE (lease only). Podere Terranuova is a beautifully restored farmhouse located in the green hills near Peccioli, Tuscany. Combining traditional Tuscan charm with modern luxury, this property offers elegant interiors, lush outdoor spaces, and breathtaking views of the countryside. Vaulted brick ceilings, exposed beams, and luminous marble create a refined yet welcoming atmosphere. The property includes a main house and a charming annex, providing privacy and comfort for larger groups. Surrounded by manicured gardens and enhanced by artistic bronze sculptures, Podere Terranuova is ideal for families or friends seeking relaxation and conviviality in a luxurious setting. Please Note: when the property is rented in this solution no other guests will be present on site.
THE PROPERTY HAS BEEN SUBJECTED TO A CHECK-UP BY OUR TECHNICAL MANAGER, TO ENSURE THE CONSISTENCY OF THE DESCRIPTION, THE ACCESSORIES LISTED ON THE WEBSITE AND THEIR PRESENT STATE OF OPERATION/MAINTENANCE
Interior:
The villa spreads over three floors. GROUND FLOOR - Large hall with a central spiral staircase framed by an Azul Cielo marble backdrop; contemporary kitchen with a central island and French windows leading to the patio; dining room with French windows; two double bedrooms sharing a bathroom with shower. BASEMENT - Open-plan living area with sofa, tv, dining table, and contemporary fireplace, with two sliding doors facing the exterior; bathroom with shower; storage room. FIRST FLOOR - Double bedroom with divisible bed and whirlpool tub in the en-suite bathroom; double bedroom with walk-in closet, en-suite bathroom with shower, double basin and sauna. The laudry room is located in and adjacent annex. Please note: the fireplaces are ornamental.
Park:
The 4,000 sq m fenced garden is arranged on multiple levels, following the natural slope of the land. Expansive lawns are dotted with olive trees and adorned with bronze animal sculptures. The patio adjacent to the house offers a shaded dining area and a lounge with panoramic views of the hills, the tennis court, and the well-kept garden. A barbecue area with a wood-burning oven and a nearby laundry room complete the outdoor amenities. Two marble staircases lead from the basement to the ground floor, enhancing the connection between the villa and its surroundings.
Please notice that photos are taken in spring, therefore flower blossoming, and the colours of the gardens' grass could be different at the moment of your arrival at the villa.
Swimming Pool:
The fenced-in pool area is located in front of the main house and can be reached up the marble stairs or up from the lawn, using the wooden gate in the fence, it is surrounded by olive trees and aromatic plants, ensuring privacy and intimacy. Rectangular shaped with Roman steps, it measures 16 x 8.5 m, with a depth ranging from 1.05 to 1.40 m: 20 cm beach entrance; Bisazza mosaic lining; chlorine filtration; marble pool terrace equipped with sunbeds, gazebo, and hot and cold-water shower; open from the last Saturday in April to the first Saturday in October.
For more technical details and layout of spaces, see "Planimetries"
Tennis-court:
A regulation-size synthetic grass court (10 x 23 m) is located along the driveway, providing a space for tennis enthusiasts to enjoy.
Pets: Yes, small size. € 50,00 per animal per week or part of week
Handicap: Not certified structure
Fenced-in property: Yes
CIN CODE: IT050025C2PX2UQGHF
REGIONAL IDENTIFICATION CODE: 050025LTN0129
