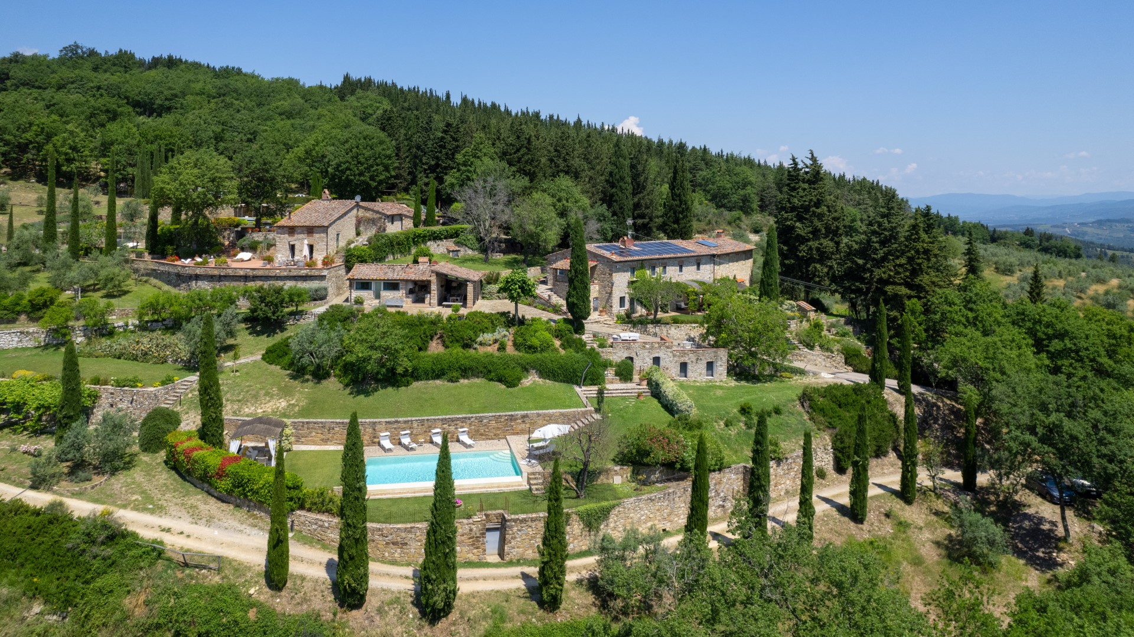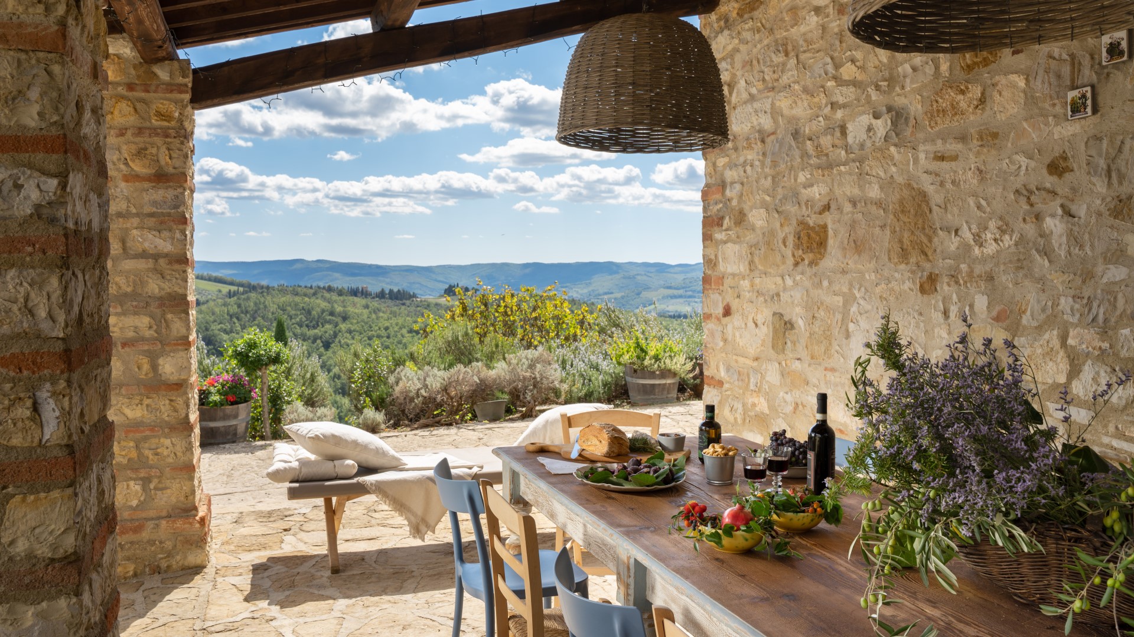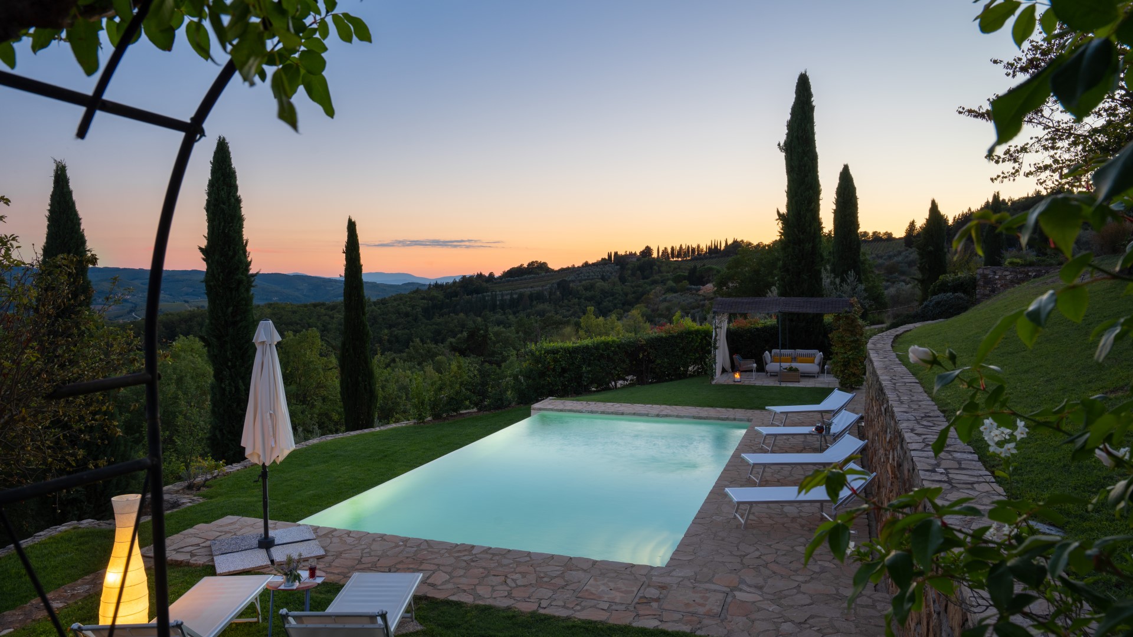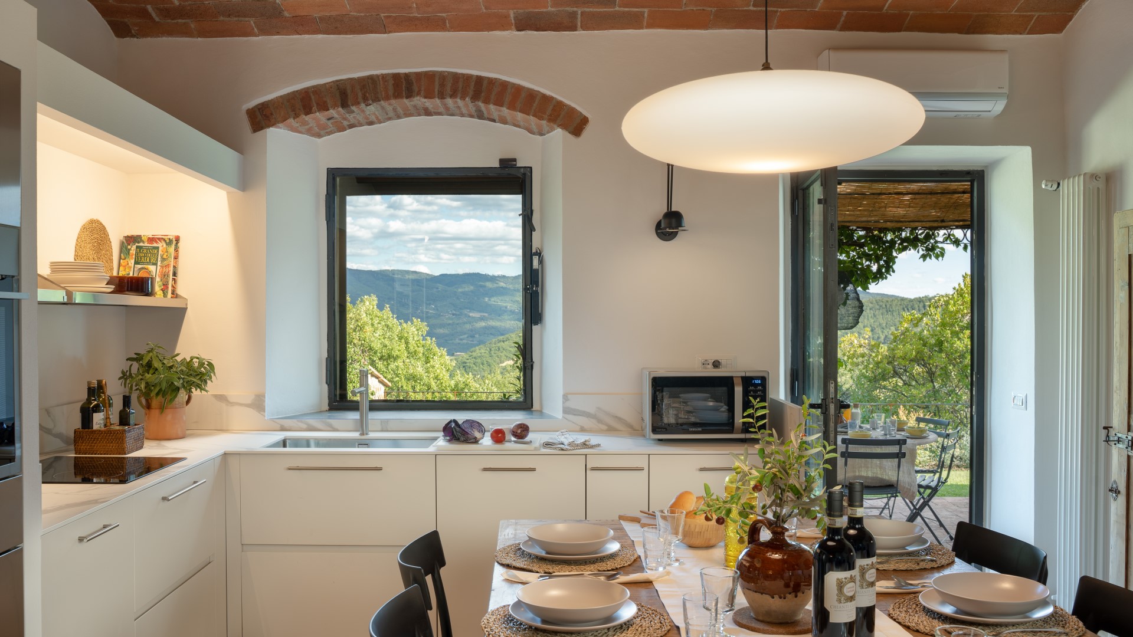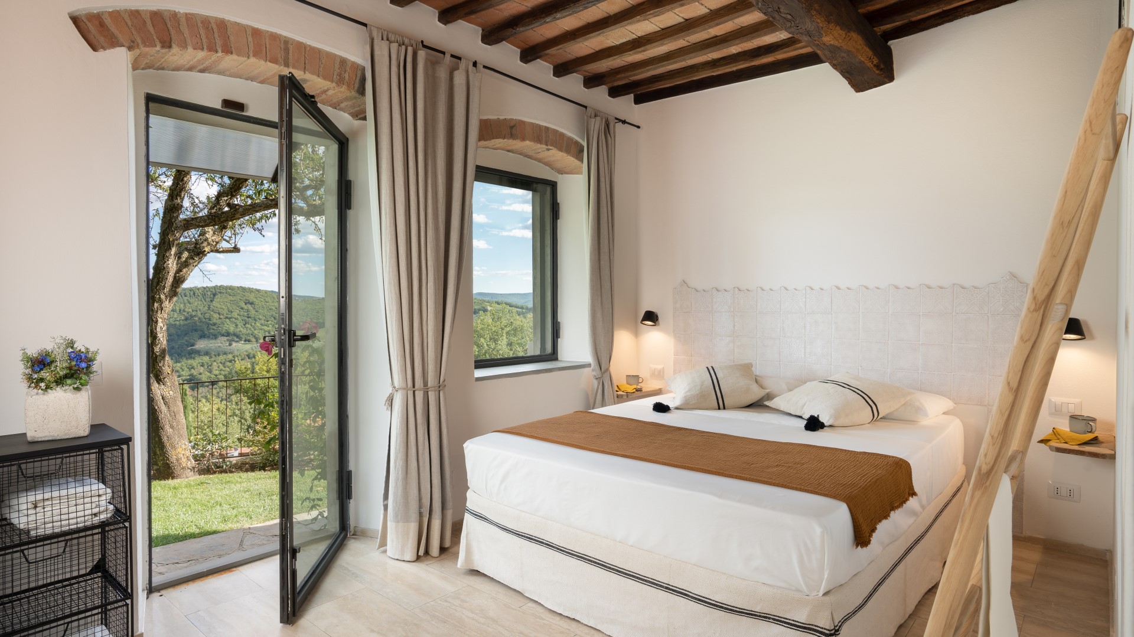Description:
PRIVATE STRUCTURE (Lease only). In the heart of Chianti Classico, Poggio Novoli lies on a hill about 500 m above sea level, with a breathtaking view over the countryside of the Val di Greve, dotted with woods of holm oaks, olive trees and geometries of vines that stretch to the horizon. Strategically positioned between the historic borghi of Montefioralle and Panzano, along the road that in times past connected the Valdarno with the Via Francigena in Val d’Elsa, the property was once part of a farm estate known as Novoli. Over the years, the farmhouses that were part of it have been transformed into private residences. Today Poggio Novoli occupies the ground floor of the original farmhouse which has preserved intact its stone façade and which, on the first floor, houses the residence of the owners (not present in the period from May to September). The guest house has recently been renovated ensuring a harmonious balance between the tradition of the territory, such as the characteristic stone wall of the living room and the vaulted ceilings in Tuscan terracotta, the warm tones typical of Chianti used for the decorations, with a young modern style where natural materials, recycled wood and authentic details, are combined with metals, offering an essential welcoming environment. All around the lush garden, cloaked in a precious collection of multiple blooms, renders the outdoors a pleasant refreshing moment for all hours of the day, with the complicity of terraces, set-up areas and the wonderful swimming pool overlooking a dream lookout. Poggio Novoli is located on the edge of the renowned "door of Chianti": Greve, a historic borgo that embodies the most authentic and genuine essence of the Tuscan character, made up of art, history and food and wine excellences. The property is the ideal destination for a relaxing retreat in nature, but also a perfect starting point to explore the precious treasures preserved in the beautiful surroundings, such as the tiny borghi of Badia a Passignano and Montefioralle, or San Gimignano, Gaiole, Panzano and Radda that wind along the scenic Via Chiantigiana: traveling along it from north to south, from Florence to Siena, will be an unparalleled experience that will give even the most demanding travellers surprising and unforgettable views of the panorama.
THE PROPERTY HAS BEEN SUBJECTED TO A CHECK-UP BY A TECHNICAL RESPONSIBLE TO ENSURE CONSISTENCY OF THE DESCRIPTION, ACCESSORIES LISTED ON THIS PAGE AND THEIR PRESENT STATE OF OPERATION/MAINTENANCE
Interior:
Poggio Novoli occupies the ground floor of the house and is completed by an annex a few metres away. From the pergola, the main entrance leads into an open-plan living area consisting of a kitchen (with a recess for the washing machine), dining area and lounge with satellite TV and ornamental fireplace. From here you come to a corridor along which are a double bedroom, a bathroom with shower, a passage room (to be used as a reading/relaxation/games room), which leads into the master bedroom with ensuite bathroom with shower. In the passage room is a sofa bed that can be used in the case of a child who wishes to sleep with his parents, without exceeding the maximum number of people that can be accommodated. The third double bedroom, with large panoramic windows and bathroom with shower, is located in the annex.
Park:
Poggio Novoli is surrounded by 1.4 hectares of land with 120 olive trees, holm oaks, cypresses and fruit trees (cherries, figs and Isabella grapes) are distributed. The garden, which extends for about 1700 sq m on a hilly surface along several terraces connected by stone steps, of which the lower one, occupied by the pool area, has been designed to fully enjoy the wonderful panorama that stretches out in front. Lavender, rosemary, laurel, sage and multiple coloured flowers embellish and define the beautiful outdoor living areas, positioned to enjoy from every corner the countryside and the tranquillity of the park: two terraces with sitting area, the American vine-covered pergola with table for dining in the fenced garden in front of the house entrance, the spacious central courtyard which houses a portico with dining table and an outdoor kitchen with stone barbecue and worktop. The property can be reached along roughly 250 m of unpaved farm road, flanked by tall cypresses, that departs from the municipal road of the Castello di Montefioralle and arreves to the entrance gate. The road continues below the level of the swimming pool (near which is a parking area for about 3 cars), ends a little further on near one of the last houses. In the outdoor areas around the villa there are cameras working to prevent unwanted break-ins.
Please notice that photos are taken in spring, therefore flower blossoming, and the colours of the gardens' grass could be different at the moment of your arrival at the villa.
Swimming Pool:
The infinity pool, open from the last Saturday in April until the first Saturday in October, is located on the lower terrace of the property, which offers a particularly charming scenario over the Chianti hills, with screens of vines and green patches of woodland. It can be reached from the house down a flight of stone steps. The rectangular pool, measuring
6 x 12 m with the depth varying from 1.20 to 2 m, is lined in PVC and has salt purification and submerged steps for access to the water. The pool can also be used at night thanks to lighting both inside and outside the pool. The surrounding solarium in stone and lawn is equipped with sunbeds, an umbrella and a sofa with armchairs shaded by a gazebo; on one side are hot and cold-water showers. Along the external perimeter it is equipped with a security fence.
For more technical details and layout of spaces, see "Planimetries"
Pets: Yes. € 50,00 per animal per week or part of week
Handicap: Not certified structure
Fenced-in property: totally fenced-in only in the garden around the main house and the pool; along the entire perimeter of the garden, a fence with gates, railings, and planters
CIN CODE: IT048021C245GI9UL2
REGIONAL IDENTIFICATION CODE: 048021LTN0200
