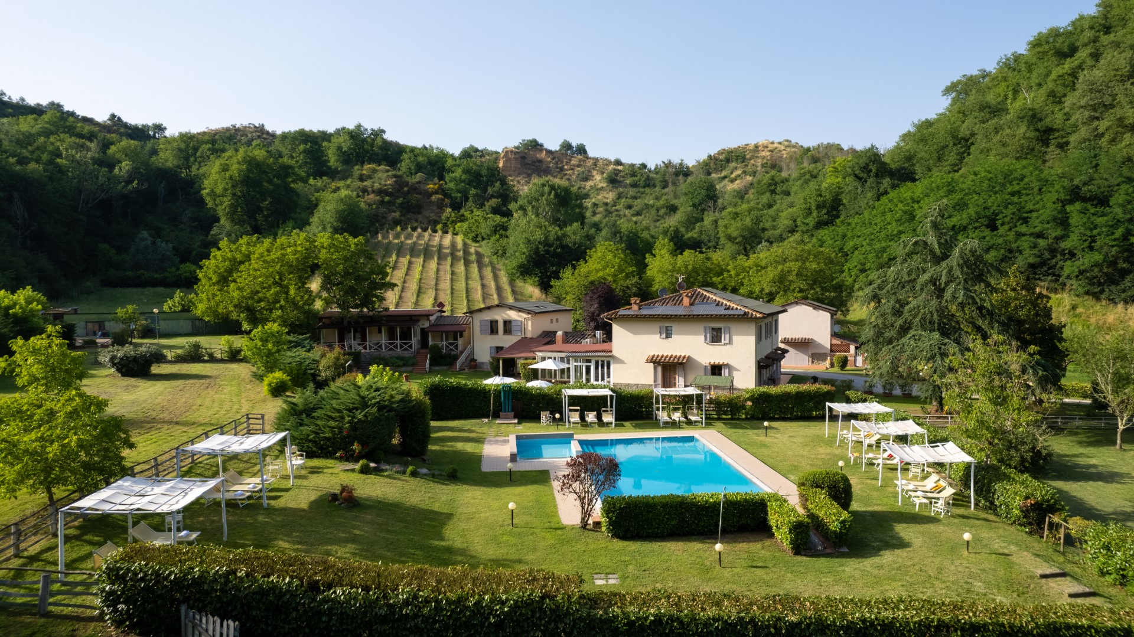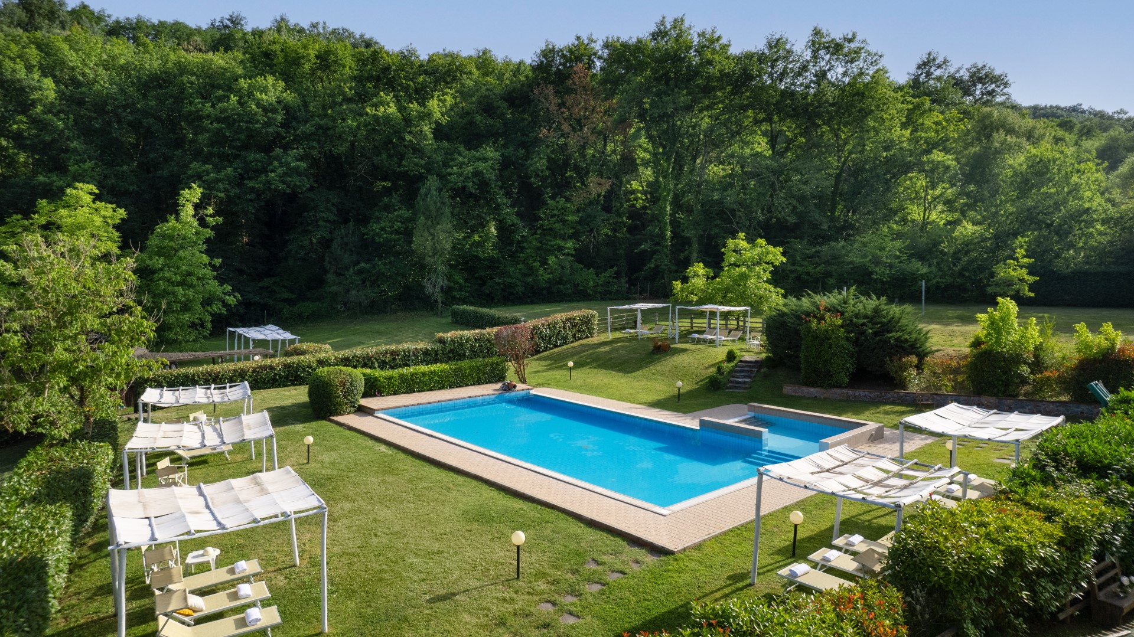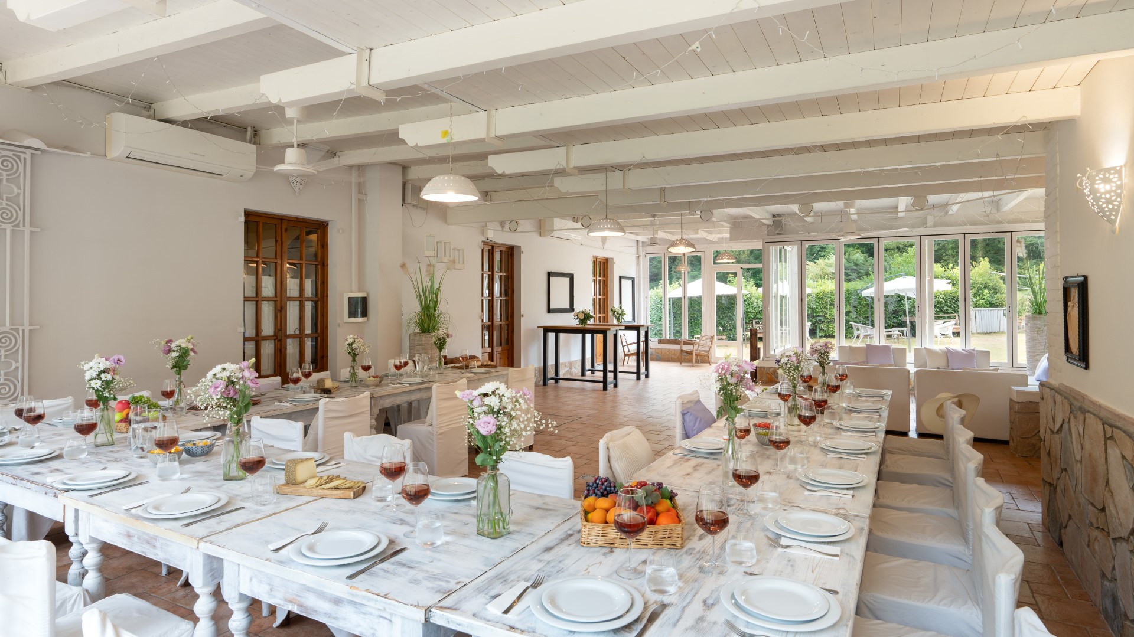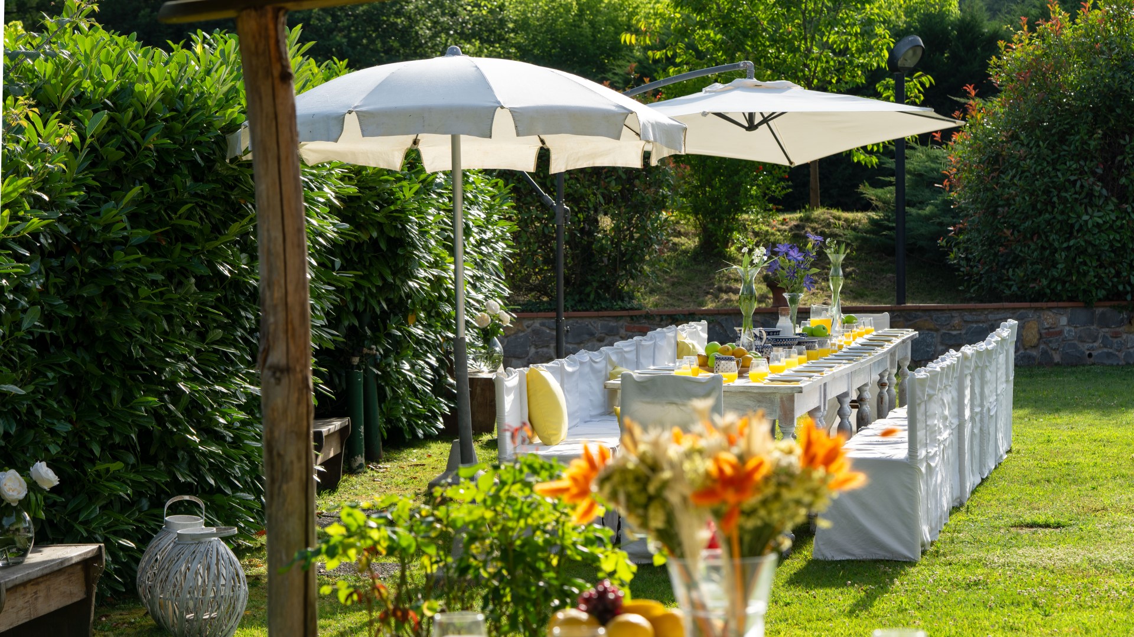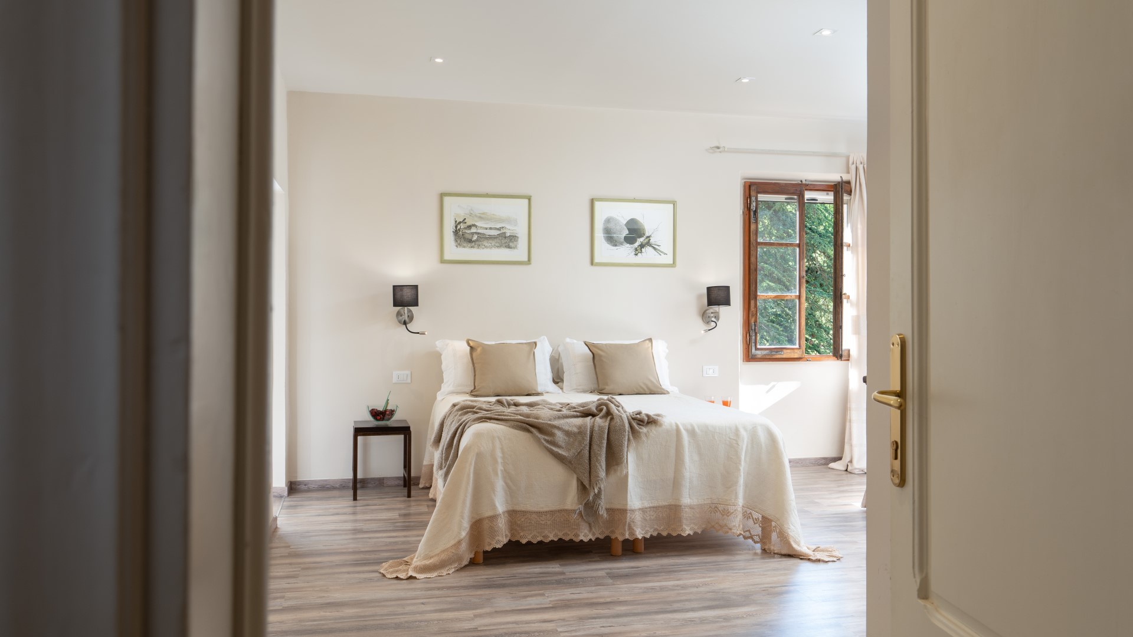Sleeps: 28 + 2
Bedrooms: 14
(MAIN BUILDING: 4 doubles of which 2 with divisible bed, 1 twin with joinable beds. ANNEX 1: 2 doubles, 1 double with divisible bed. ANNEX 2: 1 double. ANNEX 3: 2 doubles with divisible bed. ANNEX 4. 1 double, 1 twin with joinable beds. ANNEX 5: 1 double bedroom, two single beds on the loft)
Bathrooms: 14
(MAIN BUILDING: 4 with shower, 1 guest bathroom. ANNEX 1: 3 with shower. ANNEX 2: 1 with shower. ANNEX 3: 2 with shower. ANNEX 4: 2 with shower. ANNEX 5: 1 with shower. Of which en suite bathrooms: 7)
Description:
PRIVATE STRUCTURE (Rental only). Valleverde is a delightful country villa nestled in the green hills of the upper Valdarno, close to San Giovanni Valdarno. Surrounded by 36 hectares of woodland, olive groves, and vineyards, the property offers a tranquil retreat, ideal for families and large groups. Well-equipped with modern facilities and traditional features, Valleverde is well designed with ample communal and private spaces for everyone to enjoy, with a professional kitchen, spacious living areas, and independent apartments. Its strategic position provides easy access to Tuscany’s renowned cultural landmarks, charming villages, and natural reserves.
THE PROPERTY HAS BEEN SUBJECTED TO A CHECK-UP BY OUR TECHNICAL MANAGER, TO ENSURE THE CONSISTENCY OF THE DESCRIPTION, THE ACCESSORIES LISTED ON THE WEBSITE AND THEIR PRESENT STATE OF OPERATION/MAINTENANCE
Interior:
The Valleverde complex consists of a main building and five annexes.
MAIN BUILDING – GROUND FLOOR - Entrance on the ground floor leading to a large living room with dining table and sitting area with fireplace, featuring double glass doors overlooking the garden; large hallway leading to a professionally equipped kitchen; reception area; guest bathroom. FIRST FLOOR - Three double bedrooms (one with divisible bed), each with ensuite bathroom with shower; double bedroom (with divisible bed) and twin bedroom (with joinable beds) sharing a bathroom with shower. ANNEX 1 - Large dining room with kitchenette; three double bedrooms (two with divisible beds), each with ensuite bathroom with shower; equipped porch with access from both the kitchen and one bedroom. ANNEX 2 - Kitchenette with access to an equipped porch; double bedroom with ensuite bathroom with shower. ANNEX 3 - Access via five steps; living room with kitchenette; two double bedrooms with divisible beds; two adjacent bathrooms with shower. ANNEX 4 - Located next to the main building; living room with kitchenette and lounge with access to the outdoor area with equipped porch; double bedroom; twin bedroom (with joinable beds); two bathrooms with shower. ANNEX 5 - Living room with kitchenette; double bedroom; bathroom with shower; two extra single beds on the loft.
Park:
The fully fenced garden extends over one hectare, featuring Mediterranean vegetation that blends with the surrounding landscape. Mainly lawned, each apartment has its own equipped green space. Large communal areas include a dining area with an adjacent double barbecue; pool terrace bordered by a large hedge with a gate; parking area for more than 20 cars, entirely shaded by thick vegetation.
Please notice that photos are taken in spring, therefore flower blossoming, and the colours of the gardens' grass could be different at the moment of your arrival at the villa.
Swimming Pool:
The fenced pool is located close to the main villa and features an additional shallow pool for young children (0.35m). Rectangular shape; dimensions 14 x 10 m with a constant depth of 1.2 m; chlorine purification; internal steps for access; blue-tiled lining. The surrounding pool terrace is equipped with sunbeds, chairs, tables, a gazebo, and a cold-water shower. The pool is open from the last Saturday in April to the first Saturday in October.
For more technical details and layout of spaces, see "Planimetries"
Pets: Yes. € 50,00 per animal per week or part of week
Handicap: Uncertified property
Fenced-in property: Yes
CIN CODE: IT051033B5Q98NLSSJ
