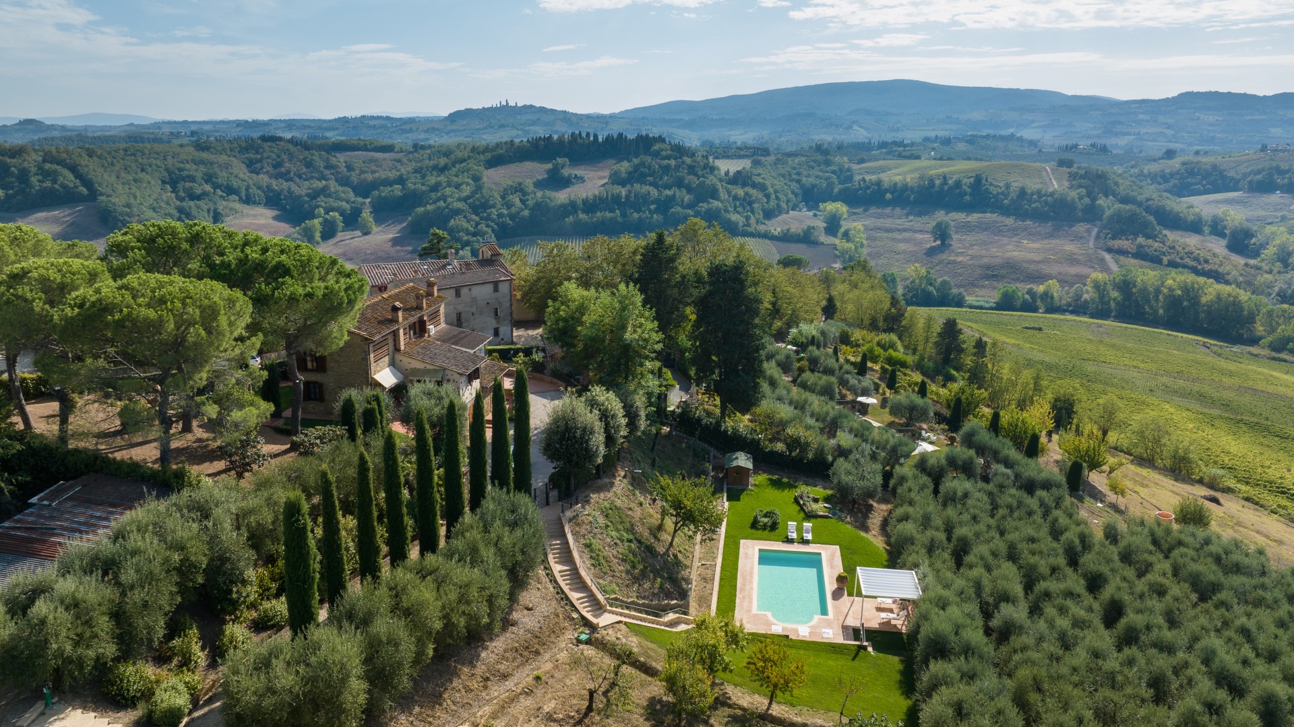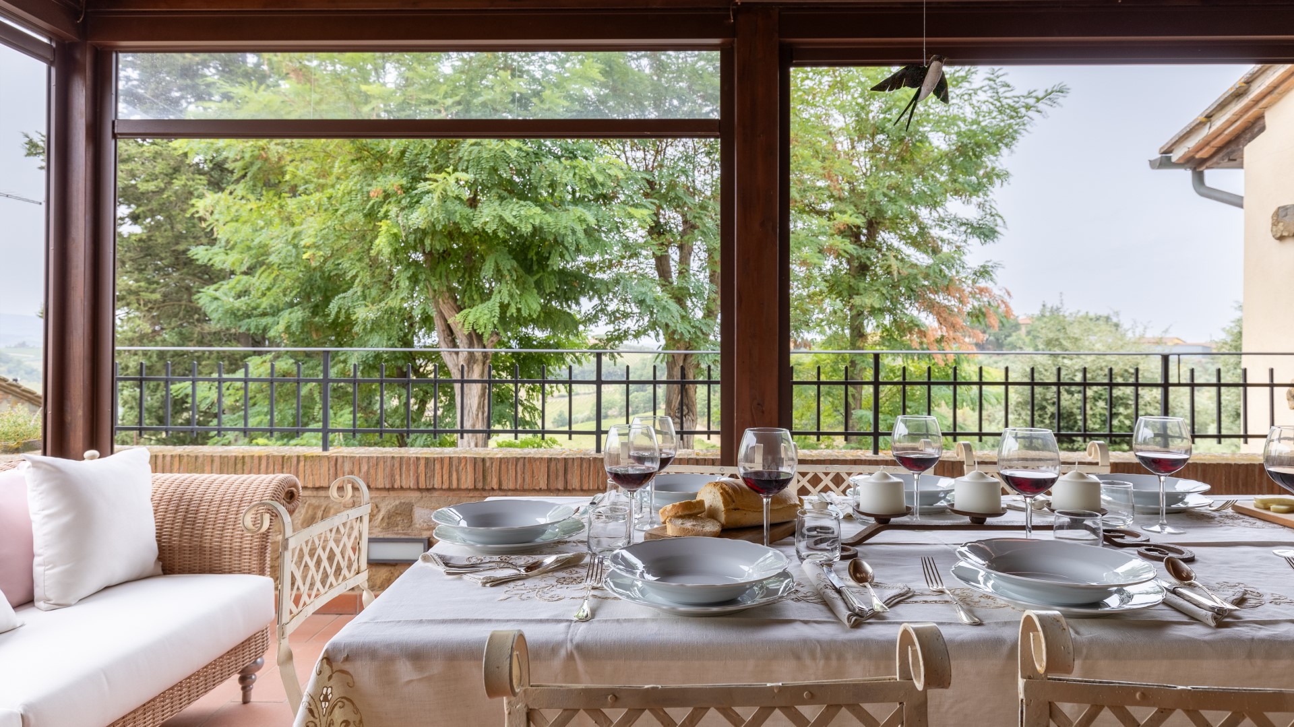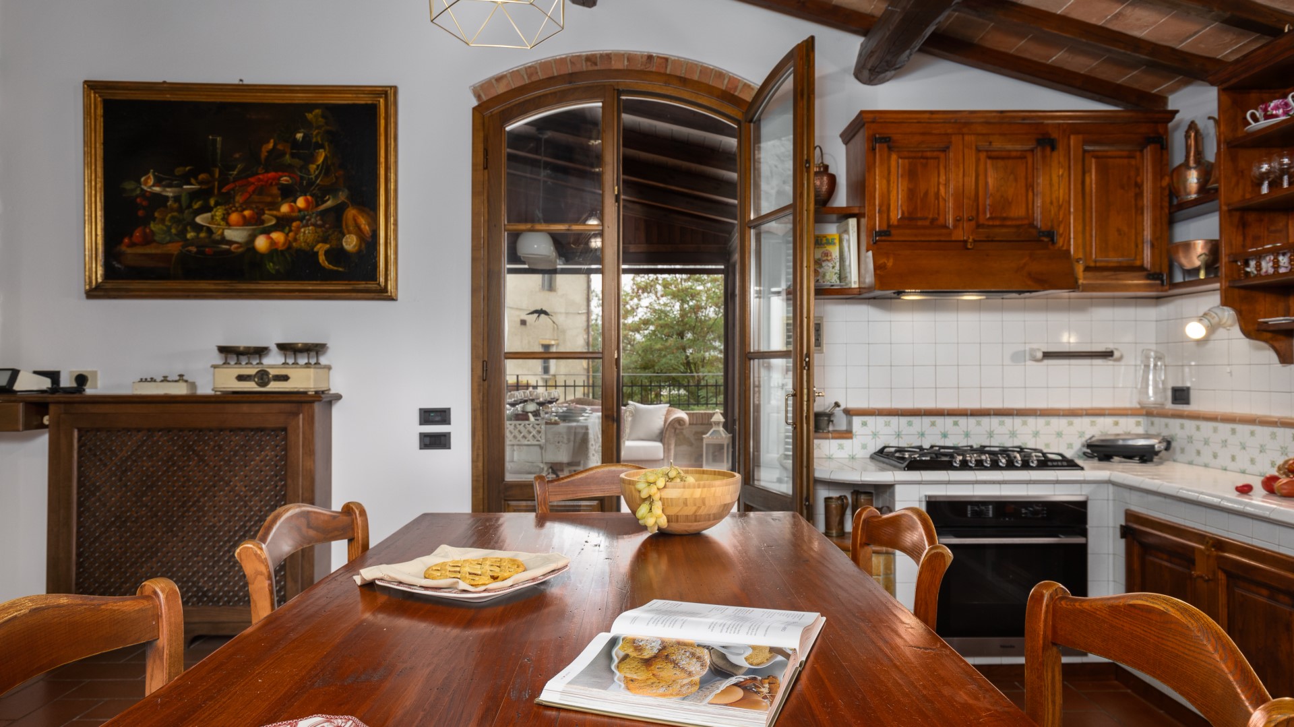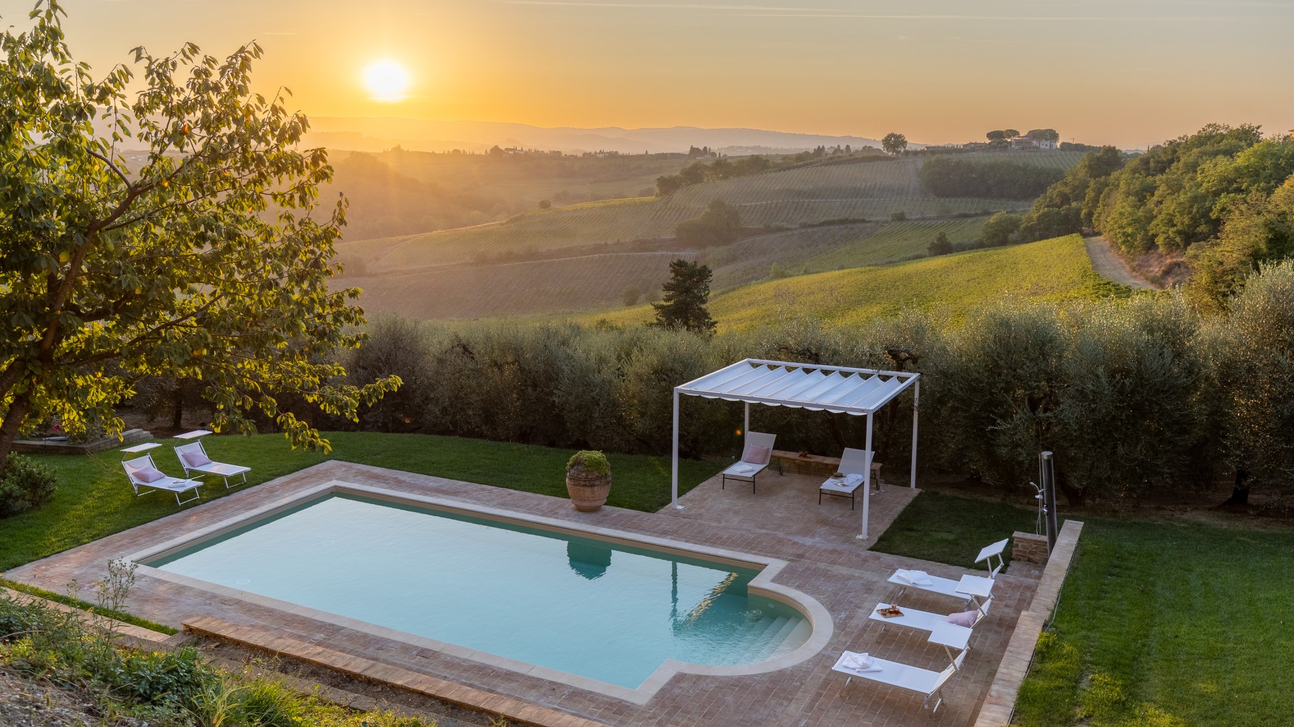Description:
PRIVATE STRUCTURE (lease only). ). Villa Binetti is a former country barn, now restored and extended into a characterful Tuscan villa in a small hamlet near San Gimignano. Preserving its traditional terracotta floors, wooden beams and original stone ventilation grilles, the villa offers modern comfort in a timeless rural setting. Furnished in classic country style with artworks and antiques throughout, the interiors are spread over two floors. They include a sitting room, a kitchen with direct access to a furnished terrace and four bedrooms. The enclosed garden features mature trees, terracotta pots of flowering plants, a stone fountain and a wrought iron gazebo. A flight of stone steps leads to a separate lower-level pool area, bordered by olive trees and an orchard. Its location offers both privacy and easy access to San Gimignano, Siena, Florence and the Chianti region.
THE PROPERTY HAS BEEN SUBJECTED TO A CHECK-UP BY OUR TECHNICAL MANAGER, TO ENSURE THE CONSISTENCY OF THE DESCRIPTION, THE ACCESSORIES LISTED ON THE WEBSITE AND THEIR PRESENT STATE OF OPERATION/MAINTENANCE
Interior:
The villa has two floors fot a total area of approximaterly 400 sq m. GROUND FLOOR – Entrance hall; sitting room with ornamental fireplace and access to a covered terrace; kitchen with ornamental fireplace and direct access to both the covered terrace and an uncovered dining terrace; one double bedroom (queen size bed) with direct outdoor access; one bathroom with shower. FIRST FLOOR – Two double bedrooms; one single bedroom (bed 1.20 m wide); one bathroom with bathtub.
Park:
The villa is surrounded by approximately 300 sqm of enclosed garden within a 1.5-hectare estate planted with olive trees, fruit trees and a vegetable garden. Access from the road leads to a gravel driveway and parking area on a lower level, with pedestrian access via a gate and two flights of stone steps, one leading to the main entrance and the other to the uncovered terrace. The lawned garden near the villa is bordered by hedges of laurel and includes cypresses, olive trees, terracotta planters with flowering plants, and a wrought iron gazebo covered in climbing plants. A stone fountain is set among rose bushes, and the lateral area is shaded by tall pine trees.
Please notice that photos are taken in spring, therefore flower blossoming, and the colours of the gardens' grass could be different at the moment of your arrival at the villa.
Swimming Pool:
The pool area is located at a lower level in the garden, bordered by olive trees and an orchard; rectangular in shape, it measures 10 x 5 m with a constant depth of 1.50 m; access via Roman steps; chlorine purification; internal lighting. The surrounding sunbathing area is partly terracotta-paved and partly lawned; equipped with sunbeds, a gazebo and lighting. The pool is open from the last Saturday in April until the first Saturday in October.
For more technical details and layout of spaces, see "Planimetries"
Pets: Yes, € 50,00 per animal per week or part of week
Handicap: Not certified structure
Fenced-in property: Yes (along the garden surrounding tha house)
CIN CODE: IT052028C2DVXKMSZF
REGIONAL IDENTIFICATION CODE: 052028LTN0274




