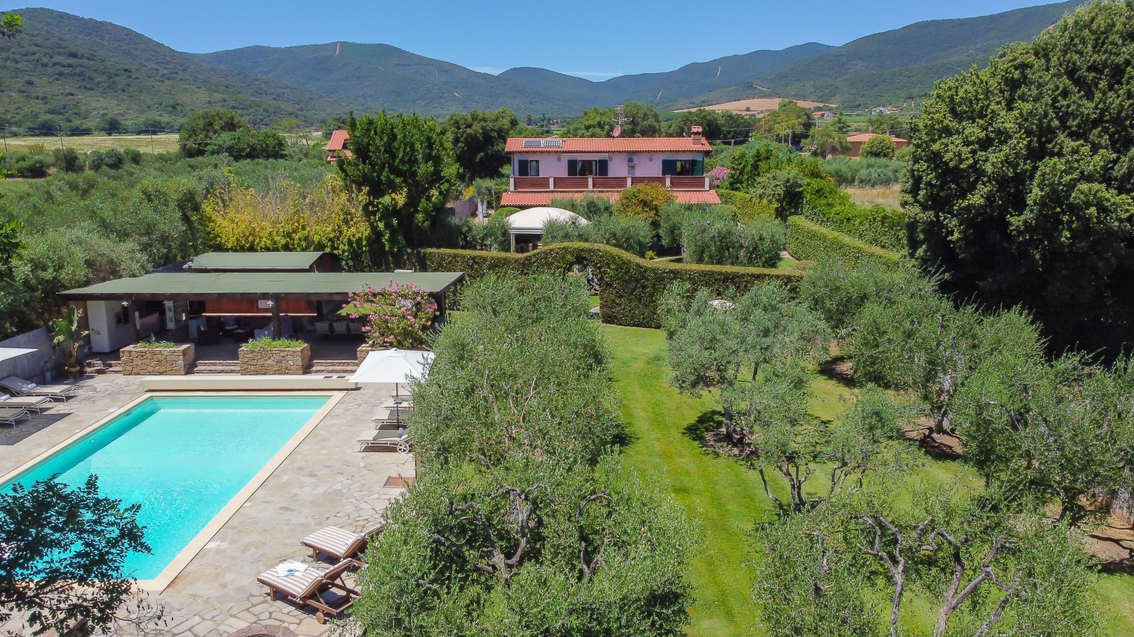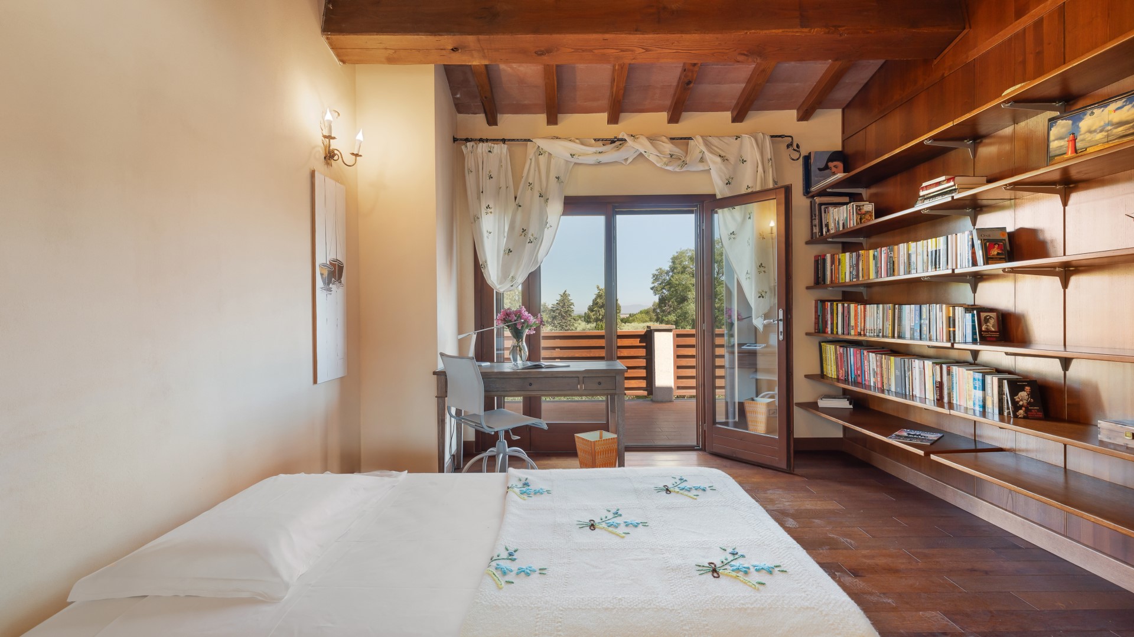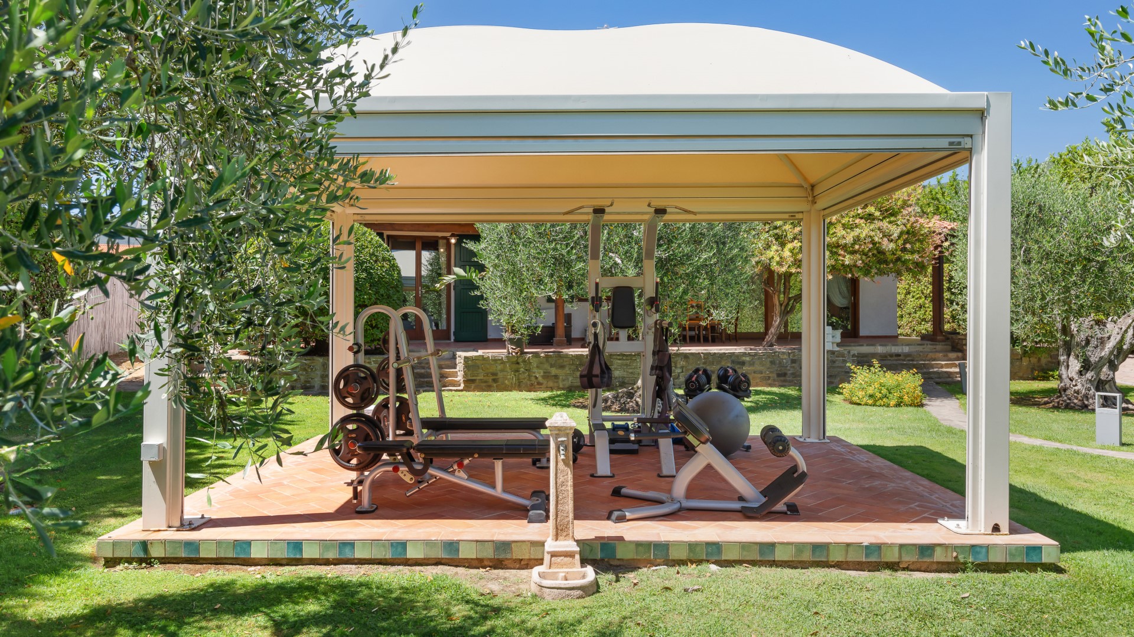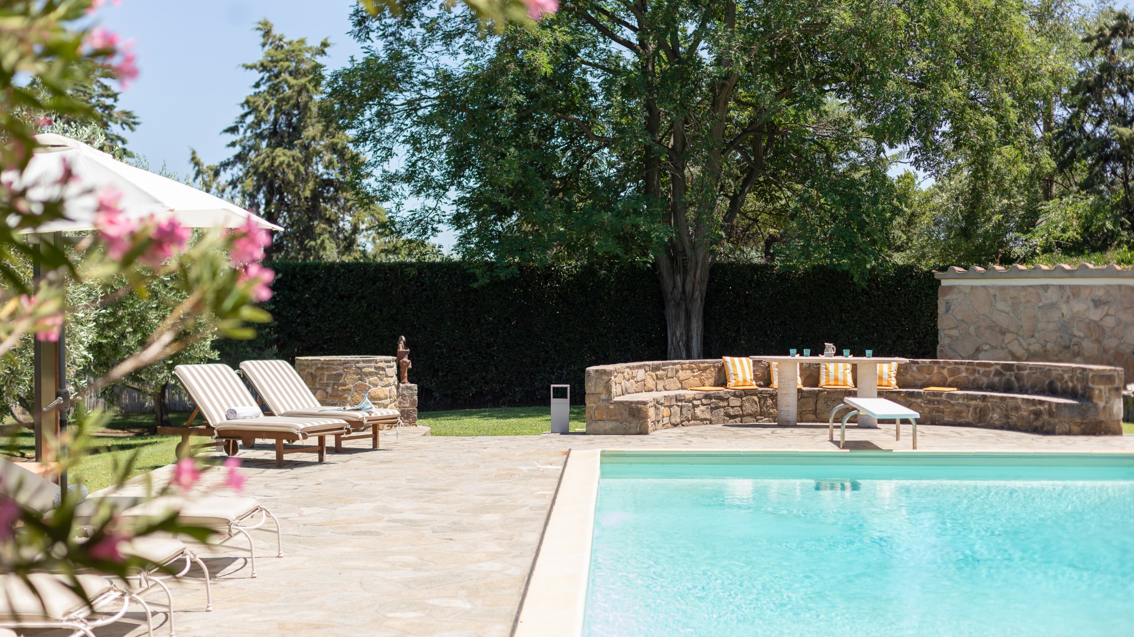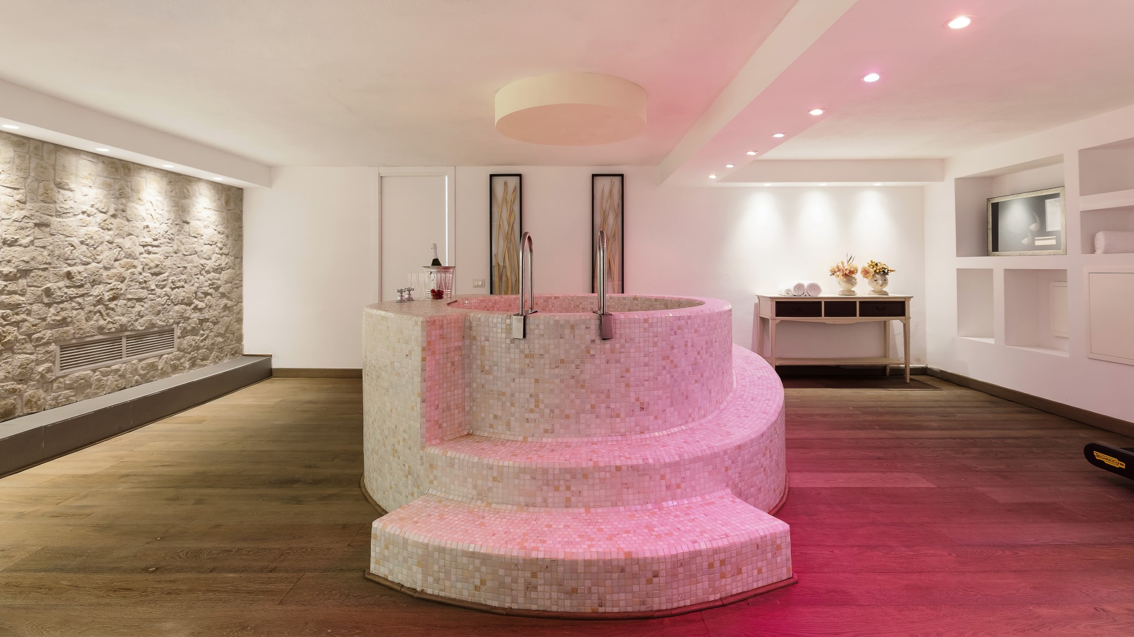Description:
PRIVATE STRUCTURE (lease only). Villa Castiglione is a spacious three-storey villa, equipped with a private pool, wellness area and outdoor gym. It is situated in the countryside just 4 km from Castiglione della Pescaia on the Tuscan coast. Surrounded by olive trees and lawns, the villa offers a range of indoor and outdoor spaces designed for both relaxation and recreation. Interiors feature classical and contemporary furnishings, spacious bedrooms and a bright open-plan living room leading to a dining portico. Outside, guests will find a gazebo with lounge area, kitchen barbecue and tv, as well as an outdoor gym beneath a pergola. A private wellness suite with sauna and chromotherapy tub completes the experience. This well-located property offers easy access to beaches, nature reserves and the historic villages of the Maremma, with shops and restaurants just a short drive away.
THE PROPERTY HAS BEEN SUBJECTED TO A CHECK-UP BY A TECHNICAL RESPONSIBLE TO ENSURE CONSISTENCY OF THE DESCRIPTION, ACCESSORIES LISTED ON THIS PAGE AND THEIR PRESENT STATE OF OPERATION/MAINTENANCE
Interior:
La villa si sviluppa su tre livelli collegati da una scala interna e misura circa 400 mq. PIANO TERRA – Soggiorno con divani, zona pranzo, smart TV e camino ornamentale; cucina con passavivande; camera matrimoniale; bagno con doccia; camera matrimoniale con portafinestra su un piccolo portico; camera matrimoniale con bagno en suite con doccia e accesso al portico attrezzato. PRIMO PIANO – Studio; camera matrimoniale con cabina armadio, bagno en suite con vasca e doccia e accesso alla terrazza; camera singola con letto alla francese, anch’essa con accesso alla terrazza, collegata allo studio e alla camera matrimoniale. PIANO SEMINTERRATO – Zona relax; area benessere con sauna finlandese, vasca di reazione, cromoterapia, tapis roulant, doccia e bagno per gli ospiti; lavanderia con accesso al giardino tramite scala esterna.
Park:
The villa is set within 3,000 sqm of fenced grounds, with lawns bordered by hedges, rosemary and olive trees. A paved driveway leads from the automatic gate to the parking area with two covered and two uncovered spaces. A small portico opens from one bedroom, while the main dining portico (30 sqm) is accessed from the living room and garden. Close by is a 15 sqm gym gazebo with treadmill and glass blinds. A second larger gazebo (60 sqm), located near the pool, includes a summer kitchen, barbecue, smart TV, dining area and seating, as well as a treadmill. A guest bathroom and pool shower are located next to the pool. An owner's annex is located 1.5 m behind the pool gazebo and is not accessible to guests.
Please notice that photos are taken in spring, therefore flower blossoming, and the colours of the gardens' grass could be different at the moment of your arrival at the villa.
Swimming Pool:
The swimming pool lies at the rear of the villa, approximately 30 m from the house and screened by hedges. Rectangular in shape; measures 12 x 6 m with a depth of 1.10 to 2.20 m; lined with sand-coloured PVC and bordered with stone; chlorine purification; metal ladder for access; internal lighting. A 60 sqm paved solarium is furnished with sunbeds and umbrellas. A hot-water shower, guest bathroom and furnished gazebo with kitchen, barbecue and TV are located nearby. Open from the last Saturday in April to the first Saturday in October.
For more technical details and layout of spaces, see "Planimetries"
Pets: Yes. € 50,00 per animal per week or part of week
Handicap: Not certified structure
Fenced-in property: Yes
CIN CODE: IT053006C2IKM6NDYF
REGIONAL IDENTIFICATION CODE: 053006LTN1852
