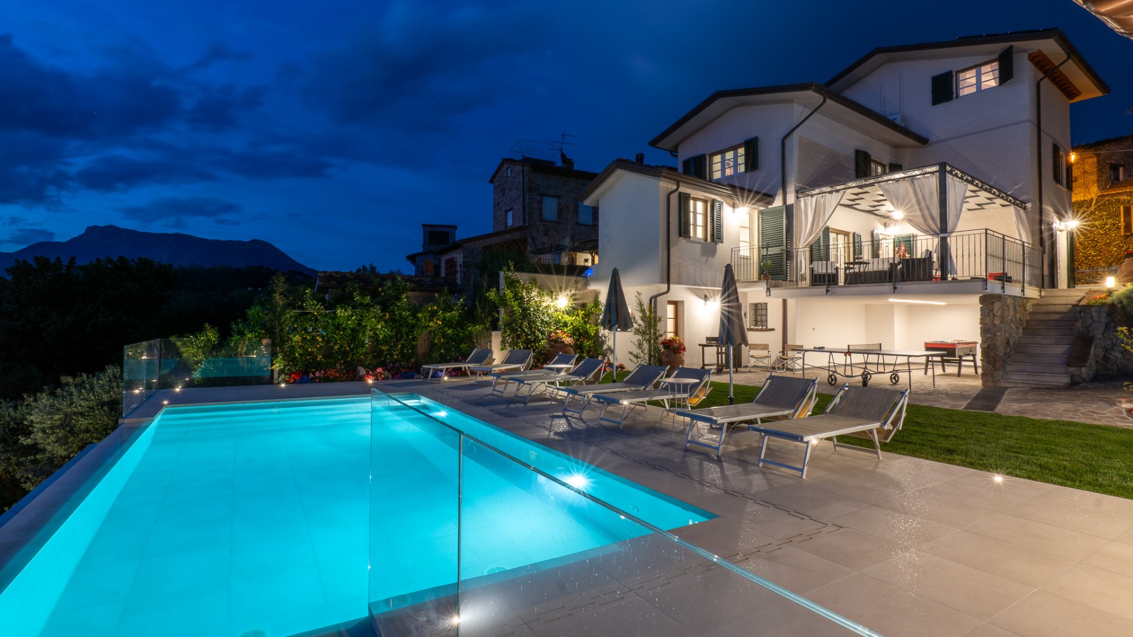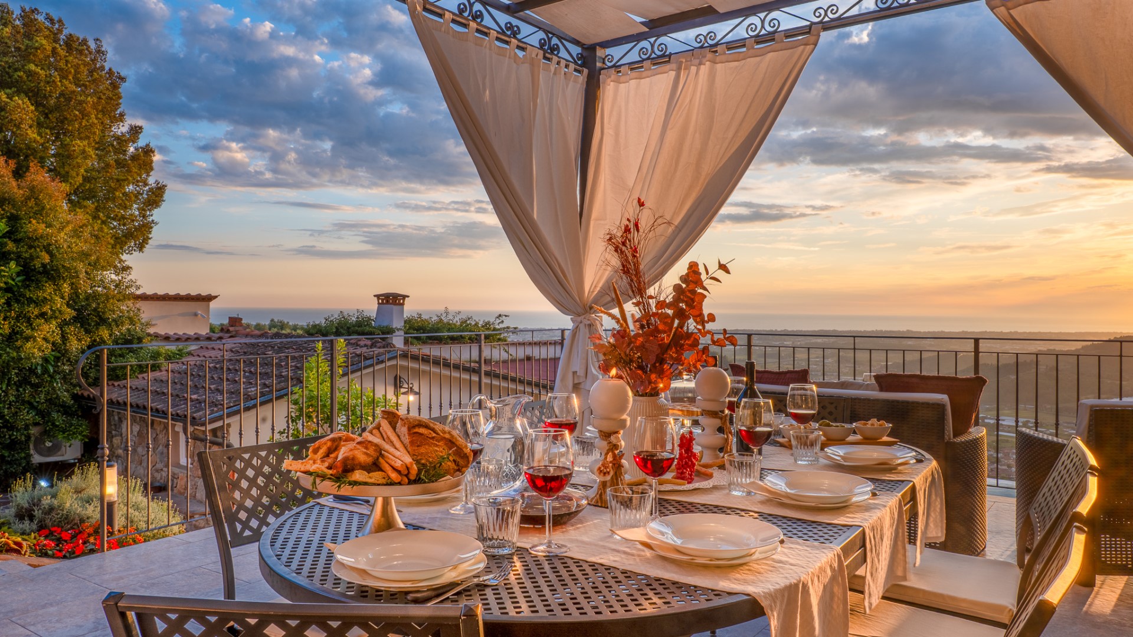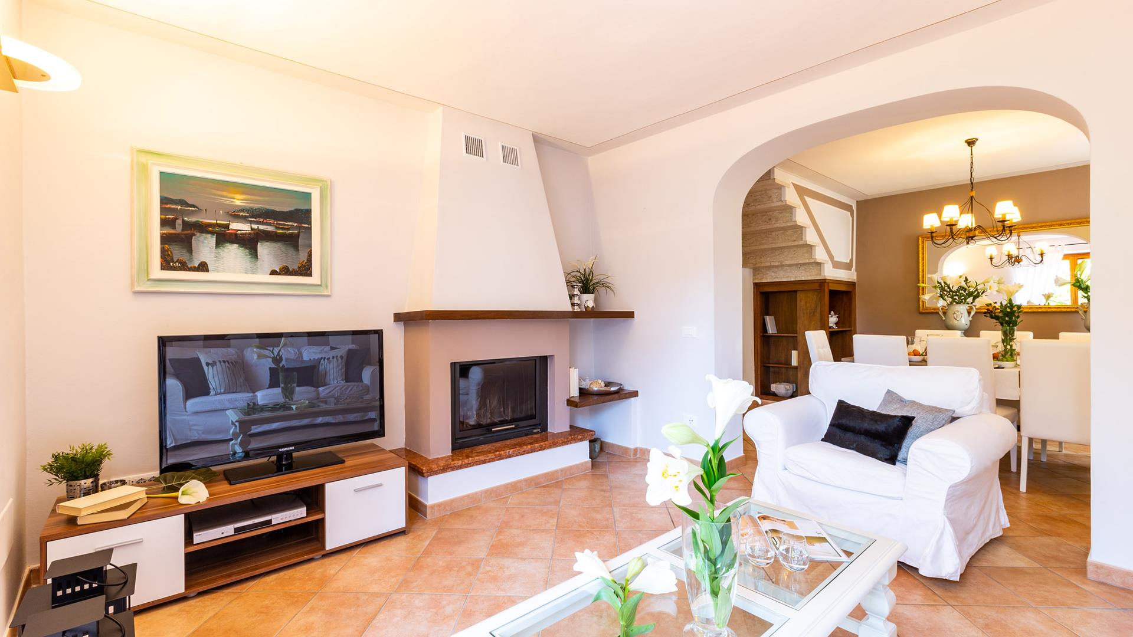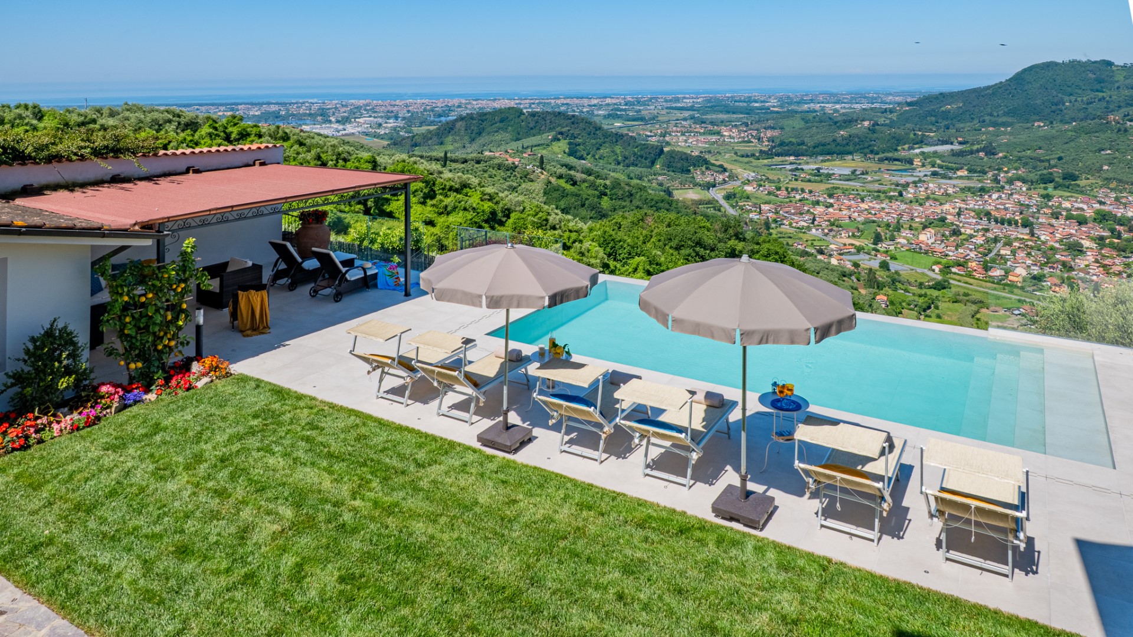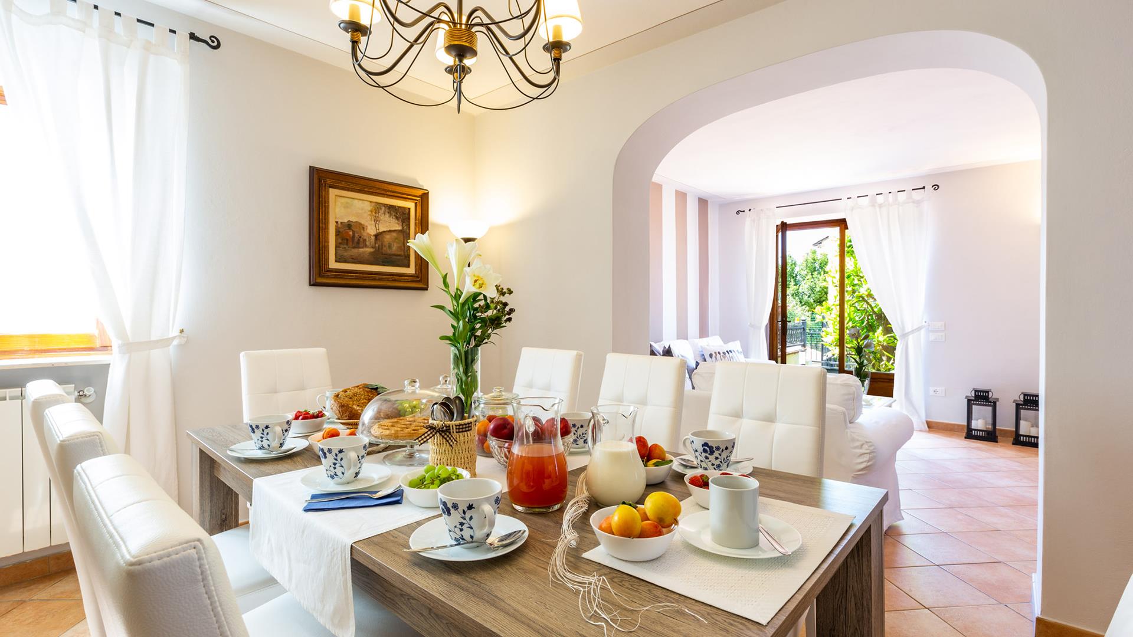Description:
PRIVATE STRUCTURE (lease only). Villa Elena is a property located in the little hamlet of Luciano where calm and quiet emphasize the unique panorama offered by this villa; you can, in fact, admire the whole coast of Versilia from La Spezia to Lake Massaciuccoli, residence and inspiration for the composer Giacomo Puccini.
The beautiful setting is completed by the surrounding hills covered in typical olive trees growing on terraces that slope down to the sea and by the impressive Apuan Alps which still today provide the precious white Carrara marble exported all over the world.
This hospitable villa will welcome you with the typical scents of Mediterranean scrub composed of strawberry trees, myrtle, juniper, pomegranates and lavender as well as two old magnolias that will provide you with coolness during your stay.
The nighttime panorama will frame your unforgettable dinners on the terrace while the light sea breeze coming up the slopes will render them even more enjoyable.
The nearby Romanesque church of Pieve a Elici is the most impressive and resplendent among the religious complexes of Versilia and is an authentic gem of Romanesque art. The visitor who crosses the threshold cannot escape the mystical charm that emanates from the naves of this Temple.
THE PROPERTY HAS BEEN SUBJECTED TO A CHECK-UP BY OUR TECHNICAL MANAGER, TO ENSURE THE CONSISTENCY OF THE DESCRIPTION, THE ACCESSORIES LISTED ON THE WEBSITE AND THEIR PRESENT STATE OF OPERATION/MAINTENANCE
Interior:
Villa Elena has three floors. The main entrance is in the terrace area of the house and leads, on the left, to the kitchen with access to the terrace and to a bathroom with shower and, on the right, to the dining room and living room with fireplace and access to the garden. An internal staircase leads up to the first floor, with two double bedrooms, a twin bedroom and a bathroom with shower and then on up to the second floor with a double bedroom with a single bed, a single bedroom and a bathroom with shower. At the garden level is a bathroom with shower for use of the pool and the annex, a laundry room and an annex with air conditioning, where you have the extra sofa bed not included in the price.
Park:
The villa stands in a 400 m garden organized in a characteristic terrace format. In the first terrace of 200 m is the parking area, the lawn-covered relaxation area with, under a gazebo, a lounge area with panoramic view and the swimming pool with a travertine solarium area. From here, going up a few steps, there is the terrace with a gazebo set up for meals. In the second terrace there is a garden with various flower and in the next terrace is the olive grove.
Please notice that photos are taken in spring, therefore flower blossoming, and the colours of the gardens' grass could be different at the moment of your arrival at the villa.
Swimming Pool:
The private infinity pool is located in the most panoramic point of the property, suspended towards the sea with a unique view, at the same level and about 20 m from the villa. Rectangular shape; dimensions 8 x 4 m with a constant depth of 1.30 m; white travertine covering; salt purification; access submerged steps on one side. Internal and external lighting allows for night use.
Large travertine solarium; sunbeds, deckchairs, gazebo furnished with sofas and armchairs. Dedicated pool bathroom with shower at just 3 m. The pool is open from the last Saturday in April to the first Saturday in October.
For more technical details and layout of spaces, see "Planimetries"
Pets: On request, only small size. (max 2 animals)
Handicap: Not certified
Fenced-in property: Yes
CIN CODE: IT046018C2VBK2YQYU
REGIONAL IDENTIFICATION CODE: 046018LTN0239
