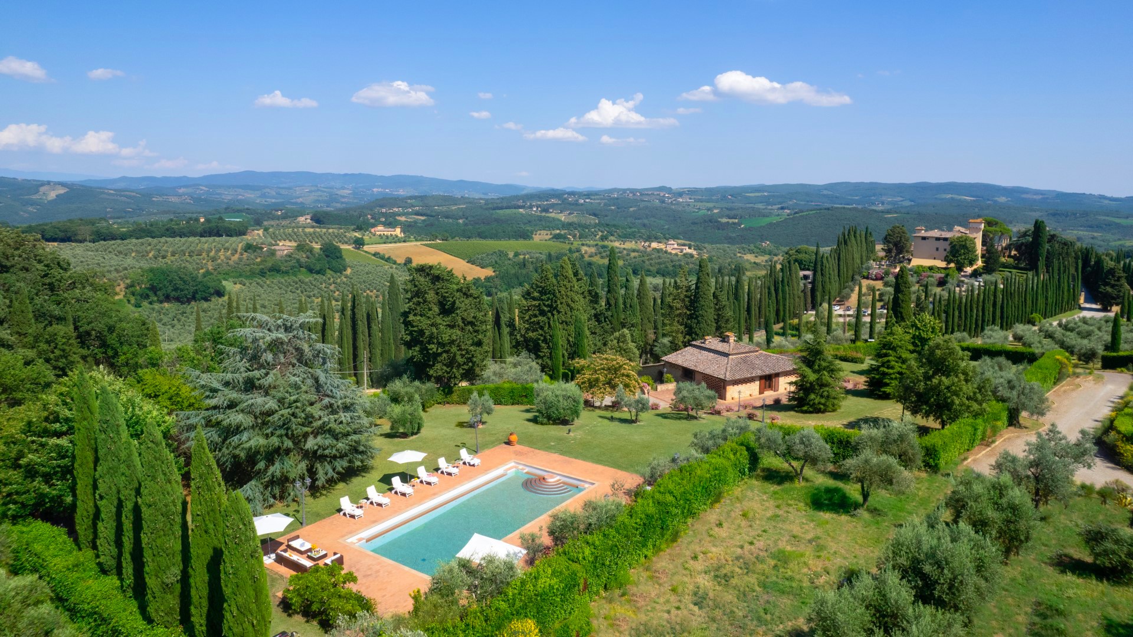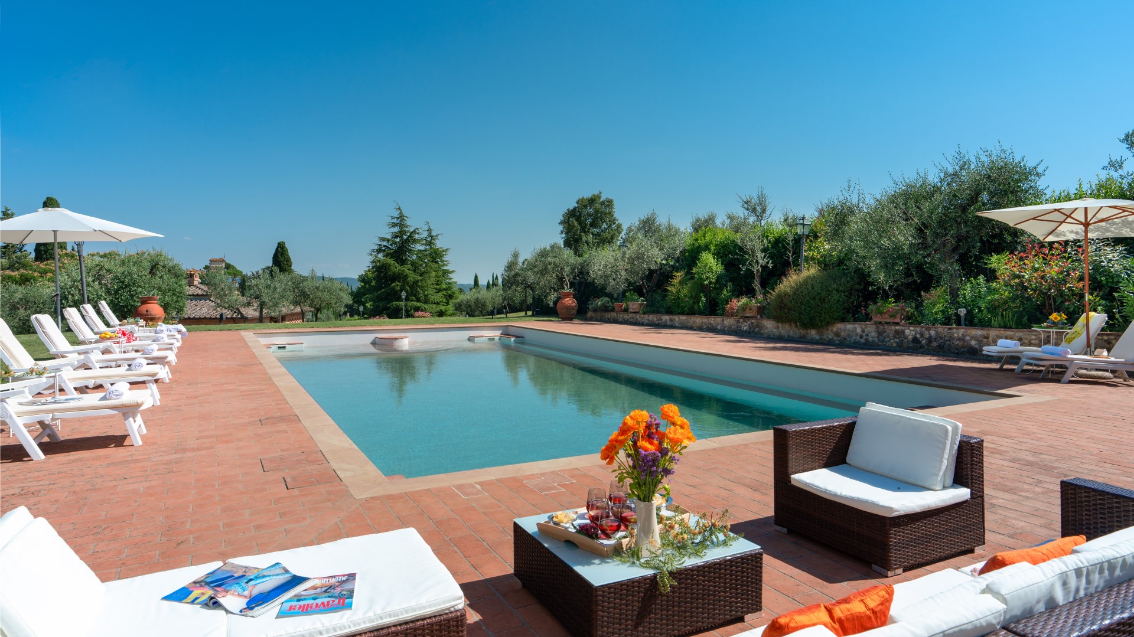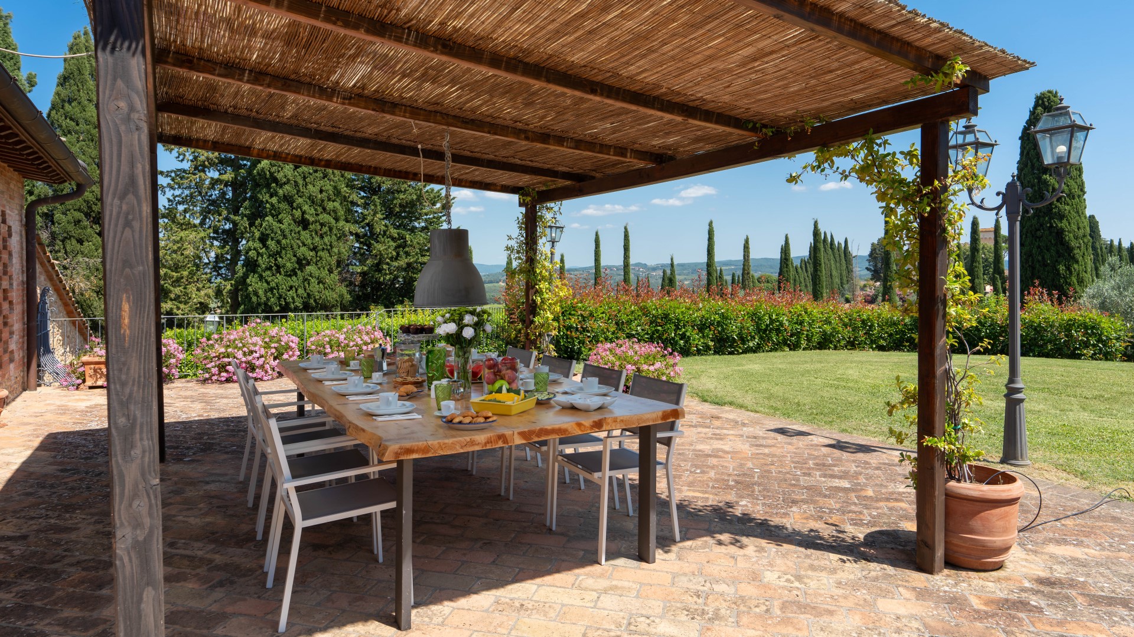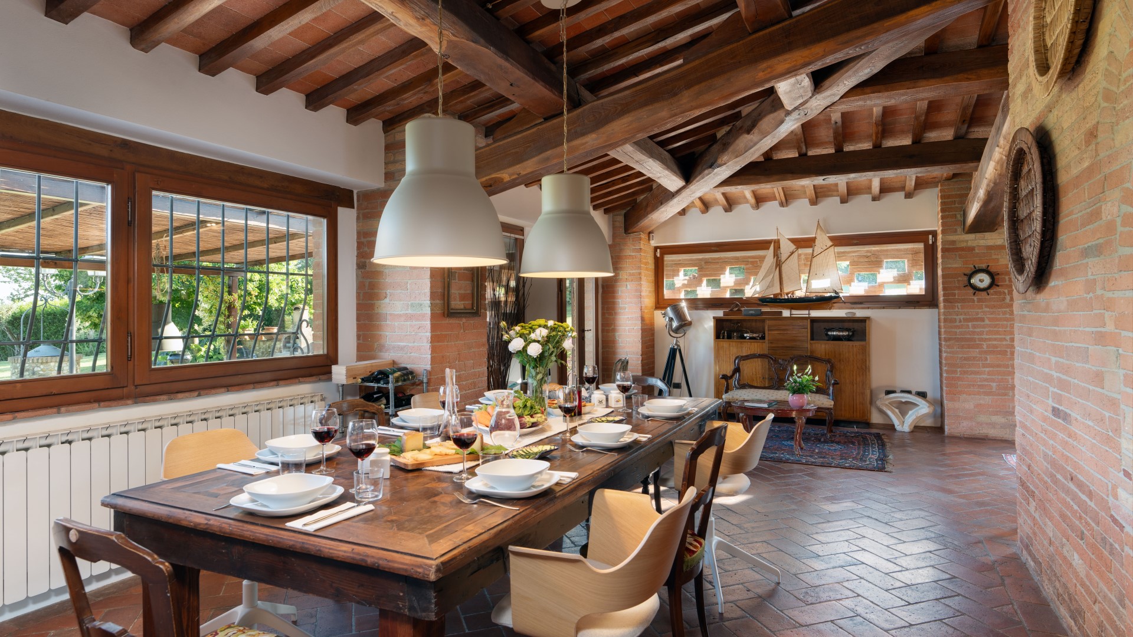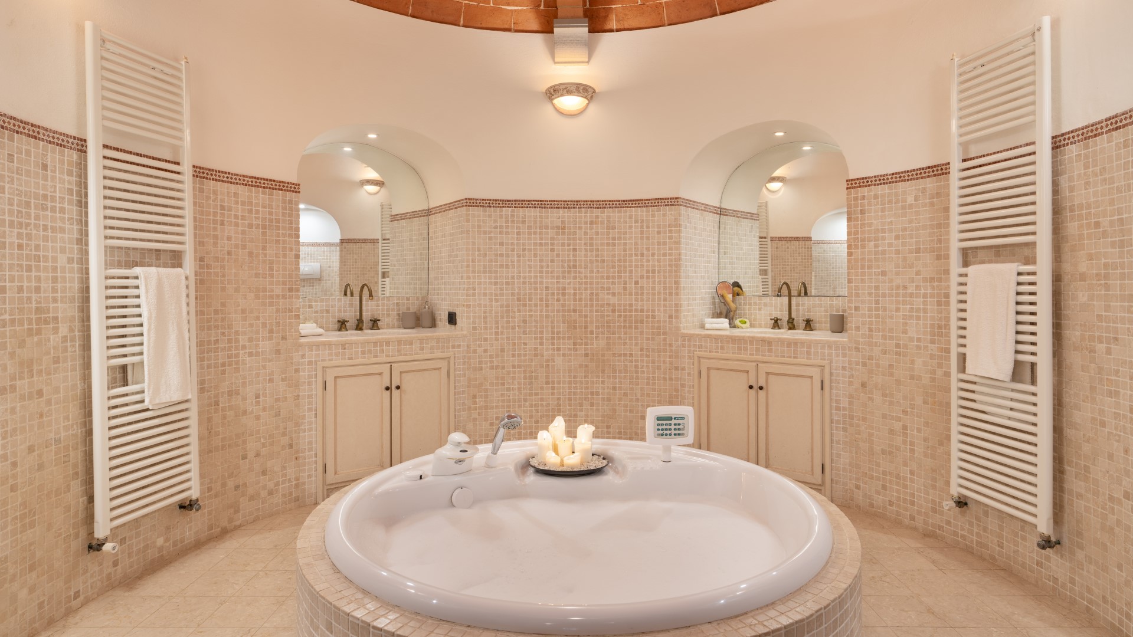Description:
PRIVATE STRUCTURE (Lease only). Villa I Levrieri is situated in the Chianti Classico region near Tavarnelle Val di Pesa. Once part of the Castello del Nero estate, the structure dates back to the17th-century when it contained the estate furnace for brick production. Comfortable and distinctive, its original vaulted ceilings, terracotta floors and exposed wooden beams are blended with contemporary furnishings, art and antiques. The villa is divided into two unique apartments connected by an external staircase, each with its own kitchen, living areas and bedrooms. In the verdant garden there is a portico and a large pool terrace, providing scenic settings for dining or relaxing. Surrounded by olive trees, lawns and Mediterranean vegetation, the villa is an excellent base for exploring Chianti, Florence, Siena and nearby hilltop villages.
VILLA I LEVRIERI HAS BEEN SUBJECTED TO A CHECK-UP BY A TECHNICAL RESPONSIBLE BEFORE THE BEGINNING OF THE SEASON, TO ENSURE CONSISTENCY OF THE DESCRIPTION, ACCESSORIES LISTED ON THIS PAGE AND THEIR PRESENT STATE OF OPERATION/MAINTENANCE, TO GUARANTEE QUALITY, CLEANLINESS AND COMFORTS TO ALL CLIENTS WHO WILL STAY HERE.
Interior:
The villa is composed of two apartments on separate floors, connected by an external staircase.
APARTMENT 1 (Upper Floor) – Entrance into living room, study corner; secondary sitting room with central fireplace (ornamental); kitchen with peninsula and dining table, with French windows leading to the furnished portico; one double bedroom with king-size bed and en-suite bathroom with hydromassage shower; one double bedroom with mosquito net and en-suite bathroom with hydromassage tub. APARTMENT 2 (Lower Floor) – Accessed via an external staircase and 13 steps; entrance leads to internal stone staircase of 10 steps; open-plan living space with dining table, sitting room, fireplace (ornamental) and kitchen; one double bedroom with king-size bed and mosquito net; one twin bedroom; one circular bathroom with domed ceiling, double washbasin and central hydromassage tub; one bathroom with shower.
Park:
The fenced garden extends for approximately 5,000 sqm and is divided over two terraces. Lawns are interspersed with cypresses, olive trees, lime trees and Mediterranean shrubs. The portico, adjacent to the living area, is shaded by climbing jasmine and furnished for outdoor dining. The garden features Impruneta terracotta pots planted with geraniums and a mature Persian silk tree. A five-car parking area is located just inside the gate, in front of the entrances to the two apartments.
Please notice that photos are taken in spring, therefore flower blossoming, and the colours of the gardens' grass could be different at the moment of your arrival at the villa.
Swimming Pool:
The pool is located on the upper terrace of the garden, approximately 60 m from the villa; rectangular in shape, it measures 15 x 7 m with a depth ranging from 1 m to 1.80 m; lined in tiles; chlorine purification; submerged steps on one short side; built-in seating along both long sides; internal and external lighting; sun loungers and a cold-water shower. The pool is open from the last Saturday in April to the first Saturday in October.
For more technical details and layout of spaces, see "Planimetries"
Pets: Yes. € 50,00 per week or part of week per animal.
Handicap: Uncertified property
Fenced-in property: Yes
CIN CODE: IT048054C28WWM3LEY
REGIONAL IDENTIFICATION CODE: 048054LTN0140
