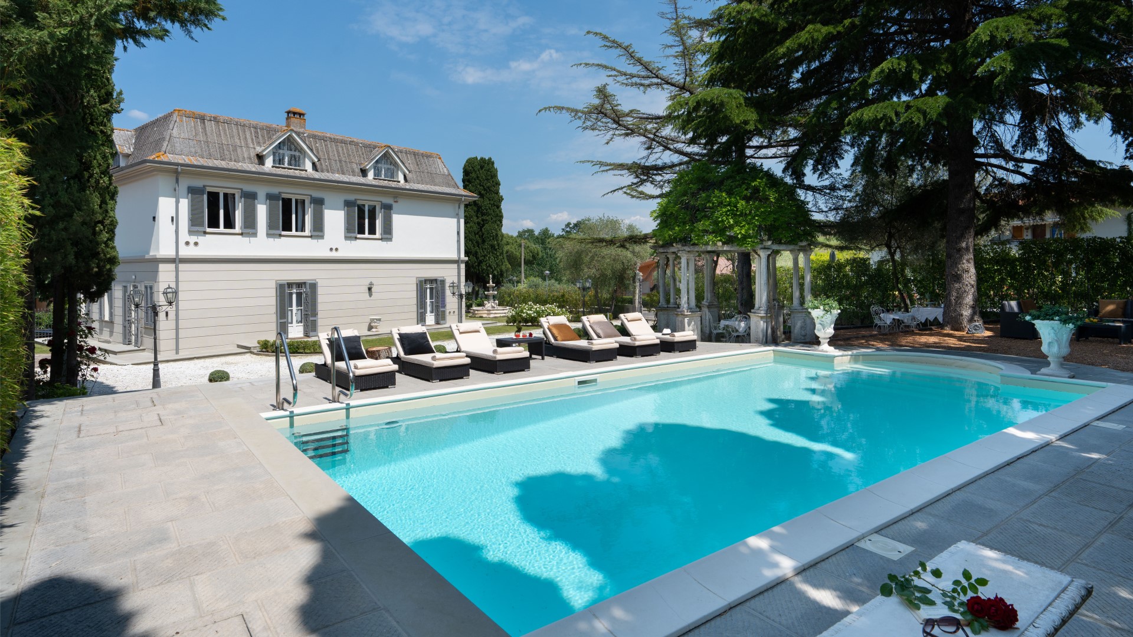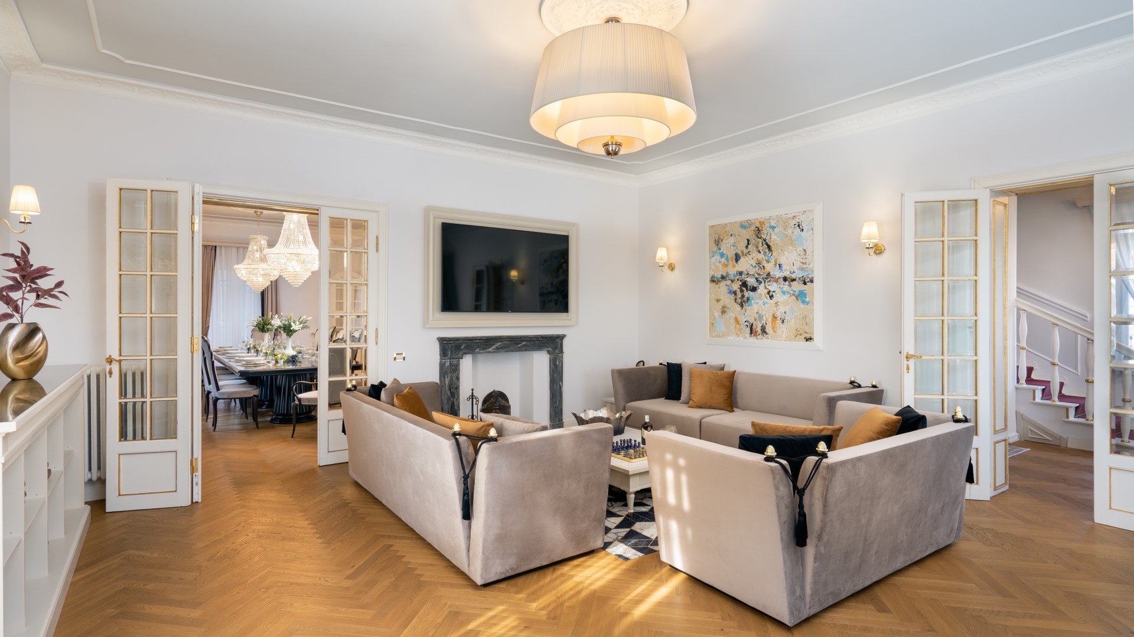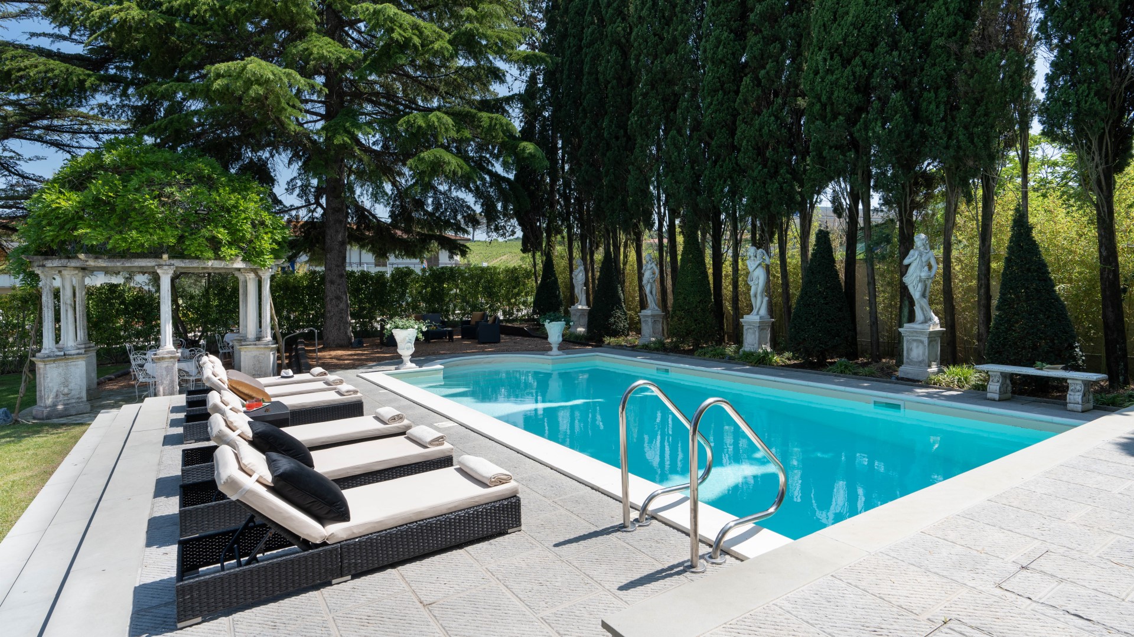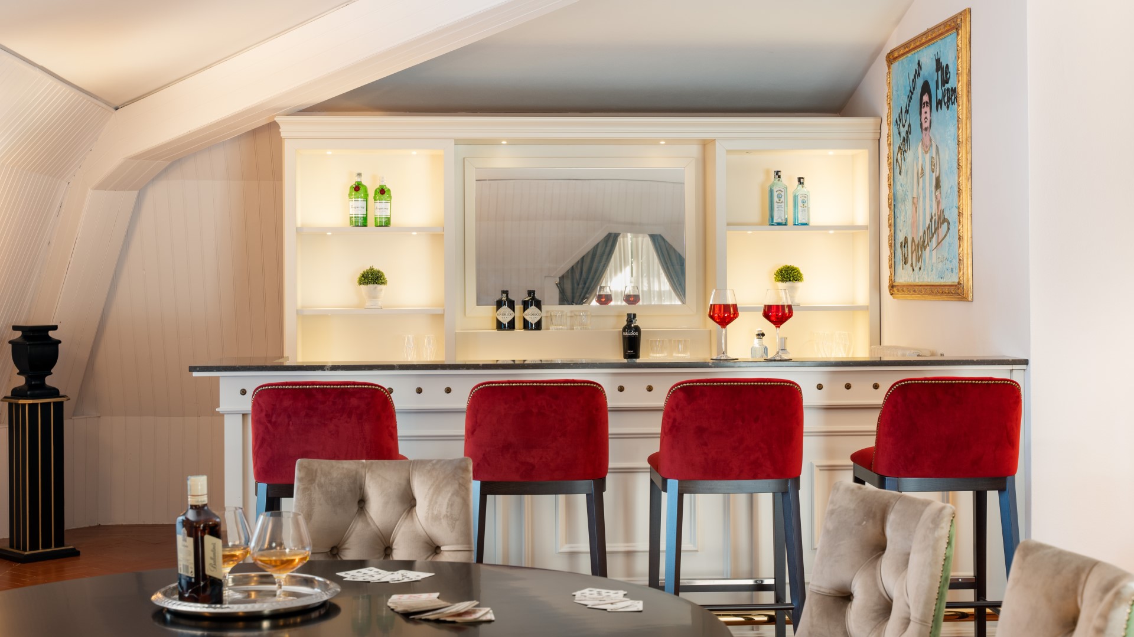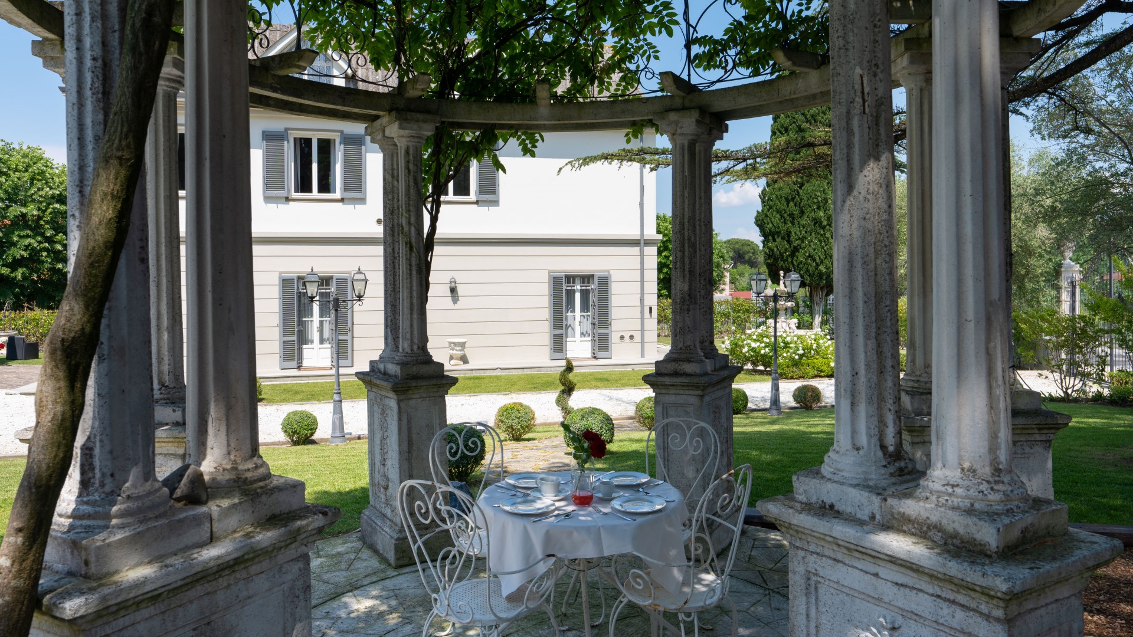Description:
PRIVATE STRUCTURE (lease only). Villa Irma, located in Casciana Terme in the Pisan hills of Tuscany, has been recently renovated in every single detail, customising it with taste and charm, thanks to the use of prestigious materials in an optimal high-profile architectural research of the finishes complementary to the use of the villa. The three-floor structure evokes French Art Nouveau style with the dove grey and ivory colours of the external walls and the stylised rinceaux motifs for the windows and glass doors. Indoors, the novel design path is characterised by elegant forms, pure colours and contemporary objets d'art: all the rooms have been lightened with luxurious custom-made furniture whose design is inspired by refined modernity, the exclusive upholstery and accessories create a warm atmosphere bestowing on the villa high standards of quality and comfort. The clean lines are balanced by the prestigious Italian herringbone parquet flooring in the bedrooms and living areas; the bathrooms of minimalist design with king size showers and suspended bathroom fixtures are all in prestigious marble with original slabs from the respective extraction areas of the renowned Carrara quarries; in the kitchen, the total white decor is combined with furniture in white lacquered wood with a black alabaster worktop of contemporary lines. The decorative stuccos of the ceilings create dynamism and elegance in all the rooms in a duality of shapes that replicate the rectangular lines of the rooms and the circular shape of the lighting fixtures. The top floor consists of a living room with billiard table, bar and TV lounge in which the volterrane floor evokes the style of the large fireplace, and the white herringbone boiserie on the walls links with the slightly sloping ceiling. The villa is set in an Italian garden planted with lawn with large larches and cypresses that guarantee areas of natural shade, a large Baroque fountain with horses and shells to welcome us, stone statues integrating the appurtenances. The swimming pool lies in a secluded position, surrounded by a stone solarium, next to the romantic Art Nouveau gazebo in stone and wisteria. Villa Irma is located in the town of Casciana Terme, yet enjoys privacy thanks to the park being completely enclosed by walls and hedges, with the added advantage of having, just a few metres away, shops, services and the spa, reached on foot across the adjacent tree-lined avenue. Within easy reach of the villa are many destinations of great artistic and cultural interest such as the Tuscan towns of Pisa, Lucca, Florence, San Gimignano, Volterra and Siena, various renowned spas in the area such as those of Casciana itself, Uliveto and Montecatini, and the beautiful beaches of the Etruscan Coast, the Livorno coast and Versilia. Villa Irma is located in an area of rare beauty, alluring and interesting in every season, the ideal location to stay all year round thanks to the services at hand and the heatable swimming pool.
THE PROPERTY HAS BEEN SUBJECTED TO A CHECK-UP BY OUR TECHNICAL MANAGER, TO ENSURE THE CONSISTENCY OF THE DESCRIPTION, THE ACCESSORIES LISTED ON THE WEBSITE AND THEIR PRESENT STATE OF OPERATION/MAINTENANCE
Interior:
Villa Irma has three floors connected by an internal staircase. From the garden with the large fountain, the main entrance opens into an area with the staircase to the other floors, connected on one side to the living room and on the other to the hallway with secondary entrance, guest bathroom, auxiliary kitchen with service area. The living room with TV (Smart, Satellite and Sky), with three independent exits into the garden both on the fountain side and on the pool side, leads to the dining room connected to the main kitchen. The main kitchen, perfect for show cooking, is connected to the fully-equipped auxiliary kitchen with the service area equipped with American fridge and pantry wall. The rooms on the ground floor are structured in a circular path which allows them to be used easily and efficiently. The first floor is entirely dedicated to the sleeping area: a double bedroom with ensuite bathroom with shower, four double bedrooms and two bathrooms with shower face onto the corridor; all the bedrooms have air conditioning and Smart TV. The second floor consists of a large multipurpose room with billiard table, living areas, Smart TV, fully-equipped bar, dining table, guest bathroom and two portable air conditioners. The fireplaces are ornamental.
Park:
The 1100 sq m park of Villa Irma is planted with lawn with large areas paved in sandstone, grit and gravel containing larches, cypresses, viburnums, rose bushes, hydrangeas and hibiscus. The garden is in a revisited Baroque style with lights, statues and fountains that give it an impressive appearance. The pool area, in addition to the solarium furniture, is equipped with a romantic stone gazebo with purple wisteria and an outdoor lounge where you can relax while sipping an apéritif. The external dining area with barbecue is neary the swimming pool. Villa Irma is completely enclosed: on the two sides bordering other buildings, with a perimeter wall softened by bamboo plants and vines, and, on the two sides next to the road and avenue, with railings and hedges of young red robin photinias, typical of noble residences. From the road, past the automatic entrance gate, the stabilised white gravel drive leads to the
uncovered parking area, near the laundry room; the pedestrian gate opens onto the tree-lined avenue that connects the villa to the spa along a pleasant walk in the residential area of Casciana.
Please notice that photos are taken in spring, therefore flower blossoming, and the colours of the gardens' grass could be different at the moment of your arrival at the villa.
Swimming Pool:
The swimming pool of Villa Irma is located on the same level as the ground floor which is 30 m away. It is reached across the gravel driveway and lawn and then up a few stone steps. The rectangular pool, located to the southwest along the perimeter wall of the park bordered by bamboo, measures 5 x 10 m with the depth varying from 1.50 to 2.20 m. With a marble grit edge, it is lined in sand-coloured PVC and has chlorine purification, a metal ladder and 6 Roman steps for access to the water. The non-slip stone-paved solarium, equipped with sunbeds and a solar shower, is near the romantic gazebo, in stone and wisteria and with the outdoor lounge with armchairs and sofas. The large larches and cypresses in this part of the garden shade the pool area and the lounge. There is lighting in both the pool and the solarium, and it is equipped with piped music. The pool can be heated on request (for a fee) and is open from the last Saturday in April to the first Saturday in October.
For more technical details and layout of spaces, see "Planimetries"
Pets: On request (€ 80,00 per animal per week or part of week)
Handicap: Uncertified Structure
Fenced-in property: Yes. Wall, hedge, grates h from 200 to 250 cm
CIN CODE: IT050040B4PR63RK7W
REGIONAL IDENTIFICATION CODE: 050040LTI0007
