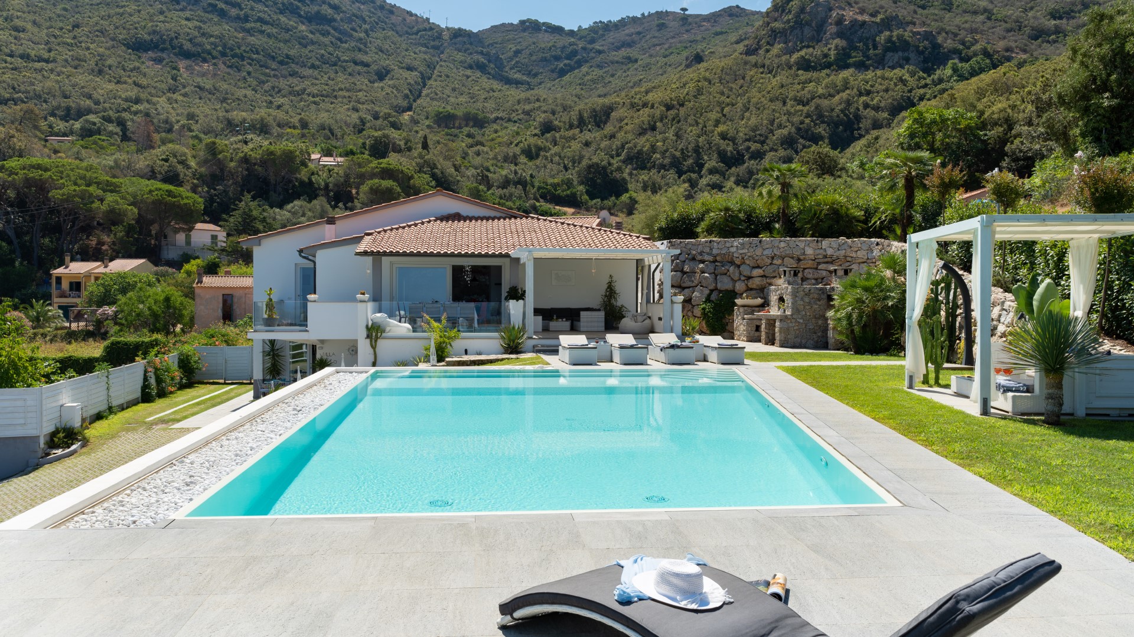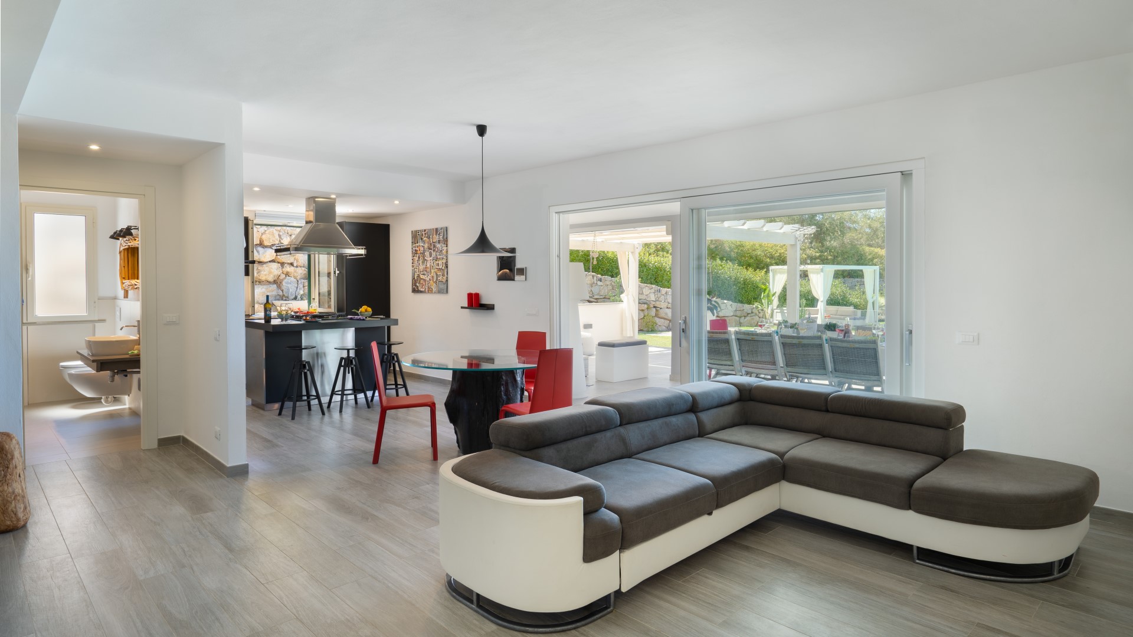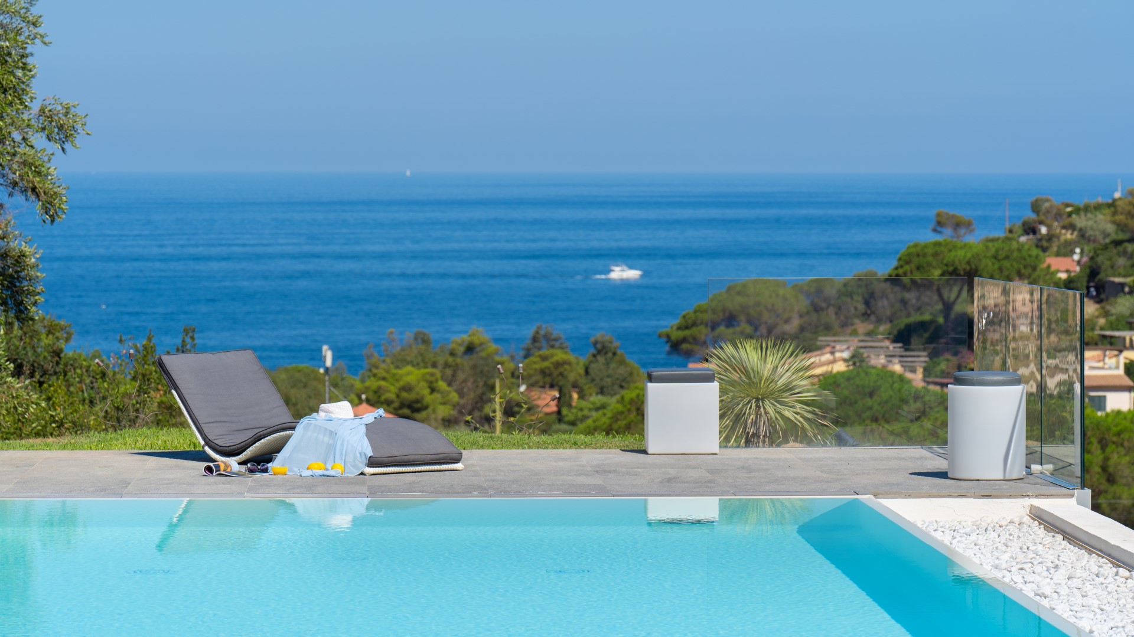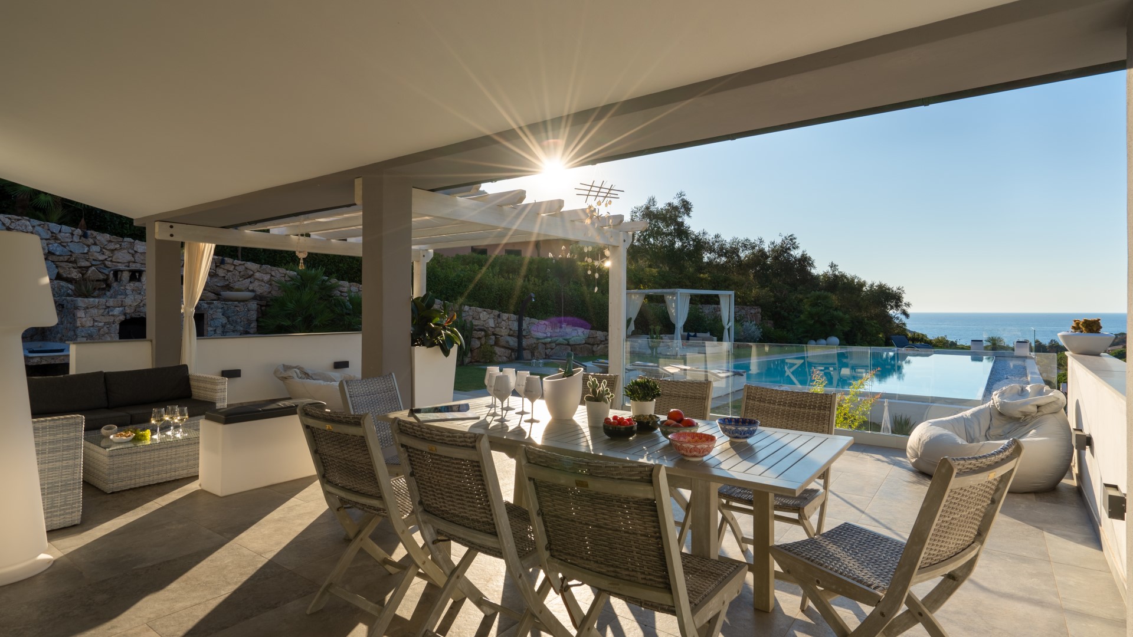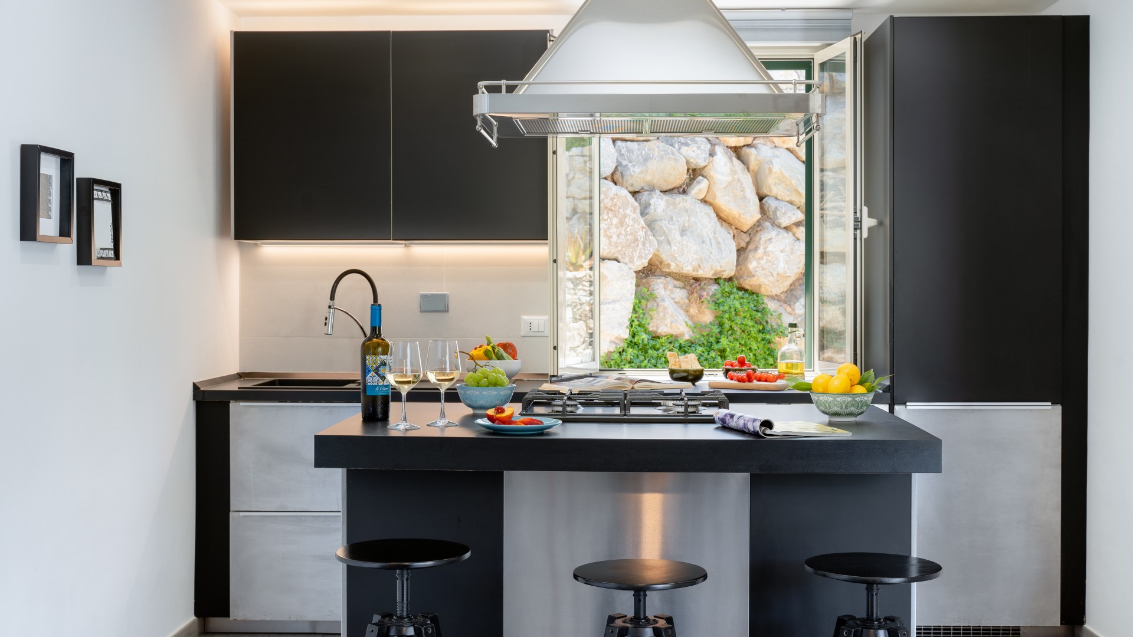Description:
PRIVATE STRUCTURE (lease only). Villa Pietro is a contemporary villa located within walking distance of the beach at Nisporto, on the northeastern coast of Elba. A scenic setting for a holiday together, the villa is surrounded by a verdant garden with a backdrop of green hills on one side and magnificent sea views on the other. The villa has been recently renovated with a fresh, minimalist design combining white walls, clean lines and modern furnishings. The interiors include two independent floors connected by external steps, with a bright, open-plan living area, kitchens on each level, and five bedrooms. Outdoor areas are designed for relaxation and entertaining, with panoramic terraces, a portico with dining and lounge spaces, a pizza oven and barbecue. An infinity pool overlooking the bay is at the heart of the garden. The setting offers easy access to the beach and services at Nisporto, while the historic town of Portoferraio is a short drive away.
THE PROPERTY HAS BEEN SUBJECTED TO A CHECK-UP BY OUR TECHNICAL MANAGER
, TO ENSURE CONSISTENCY OF THE DESCRIPTION, THE ACCESSORIES LISTED ON THE WEBSITE AND THEIR PRESENT STATE OF OPERATION/MAINTENANCE.
Interior:
The villa is arranged over two floors with independent entrances, connected by external stone steps. The floor area is approximately 200 sqm.
GROUND FLOOR – Entrance from the terrace into a kitchen with small living room; two double bedrooms; one bathroom with shower.
FIRST FLOOR – Entrance into an open-plan living space with kitchen and dining area; two double bedrooms; one double bedroom with a French size bed; two bathrooms with shower. The living area opens directly onto the portico, pergola and panoramic terrace facing the sea and pool. On the first floor, one of the bathrooms and the bedroom with French bed have windows facing a shared passageway with neighbouring properties.
Park:
The villa is surrounded by a landscaped garden with a lawn, palm trees, succulents and Mediterranean shrubs that frame the pool. The outdoor areas are arranged across two levels, connected by stone steps. On the upper level, outside the first-floor living area, a large French window opens onto a portico furnished for outdoor dining and relaxation. A pergola leads to the terrace and pool area. A barbecue, pizza oven and stone sink are positioned beside the outdoor lounge area. Another pergola with sofas is located beside the pool. The ground-floor terrace is furnished with a small table and chairs. Past the automatic entrance gate, a driveway leads to an open-air parking area for up to four cars. The laundry area is located in a secluded outdoor section of the property.
Please notice that photos are taken in spring, therefore flower blossoming, and the colours of the gardens' grass could be different at the moment of your arrival at the villa.
Swimming Pool:
The pool is located at the level of the first floor, about 20 metres from the villa, overlooking the bay of Nisporto. Rectangular in shape; measures 13 x 7.5 m; depth of 1.00 m for the first 15 sq m, then constant at 1.50 m; 6 hydromassage jets; lined in sand-coloured PVC; accessed via angular Roman steps; saltwater purification system; chromotherapy lighting; internal and external lighting. The infinity edge runs along all four sides, with two sides bordered by white pebbles. The surrounding sunbathing area is paved in grey stone-effect stoneware and lawn, furnished with sunbeds, a solar shower and a pergola with a seating area. The pool is open from the last Saturday in April until the first Saturday in October.
For more technical details and layout of spaces, see "Planimetries"
Pets: On request (they cannot enter the pool). € 80,00 per animal per week or part of week
Handicap: Uncertified Structure
Fenced-in property: Partially: hedge, stone wall, fence from 140 to 300 cm
CIN CODE: IT049021C2YTSDWDAB
REGIONAL IDENTIFICATION CODE: 049021LTN0138
