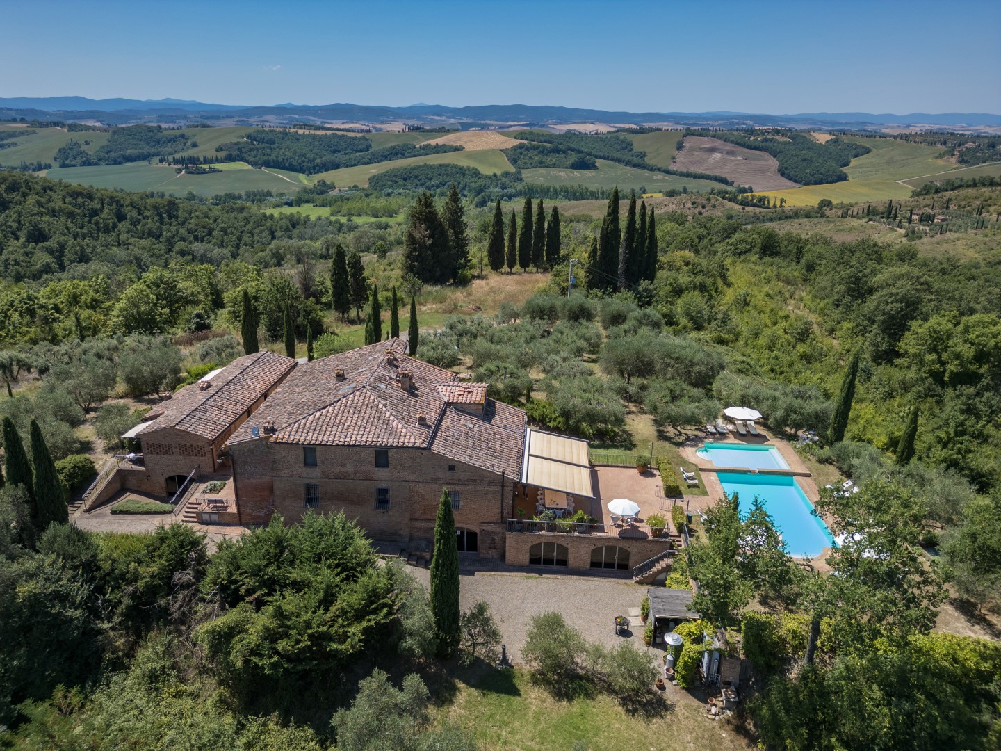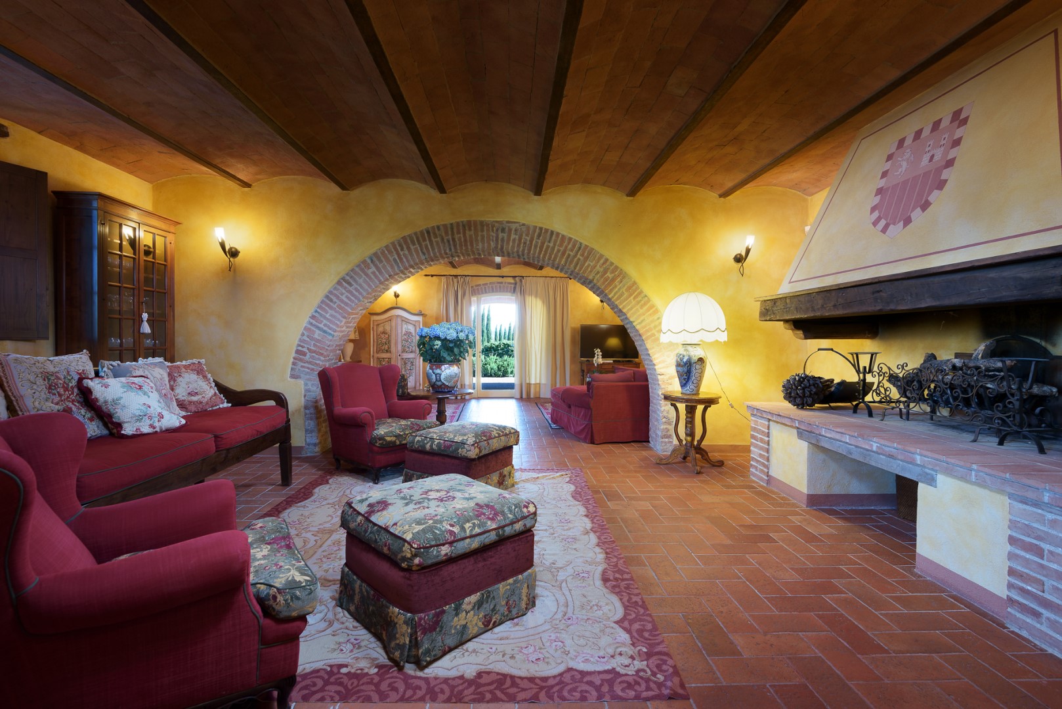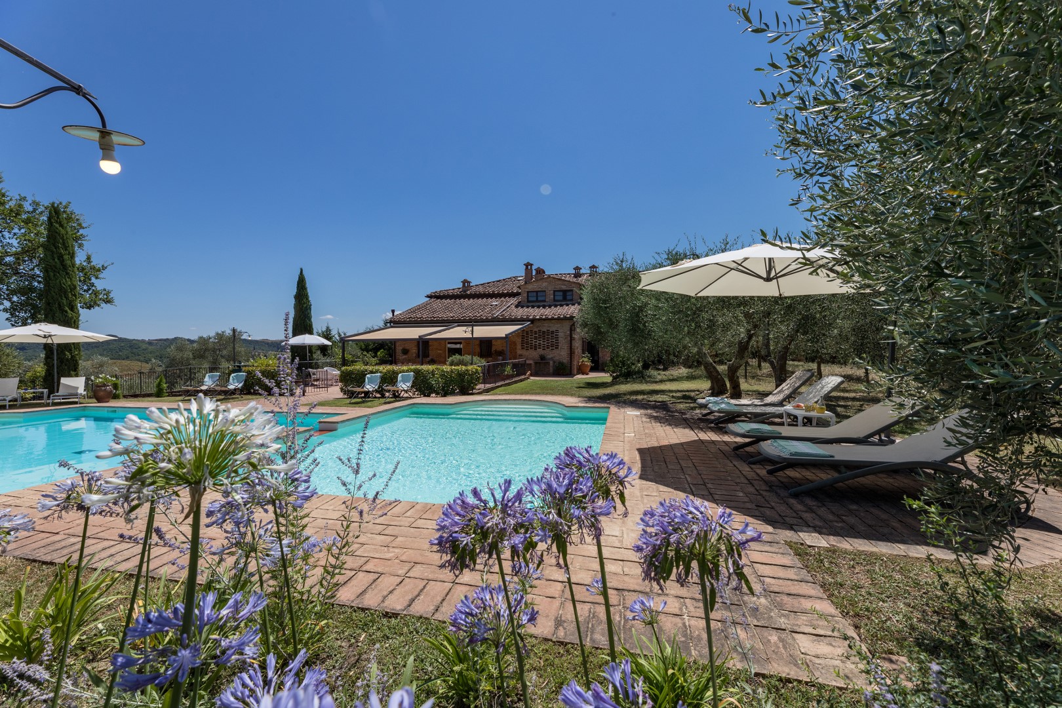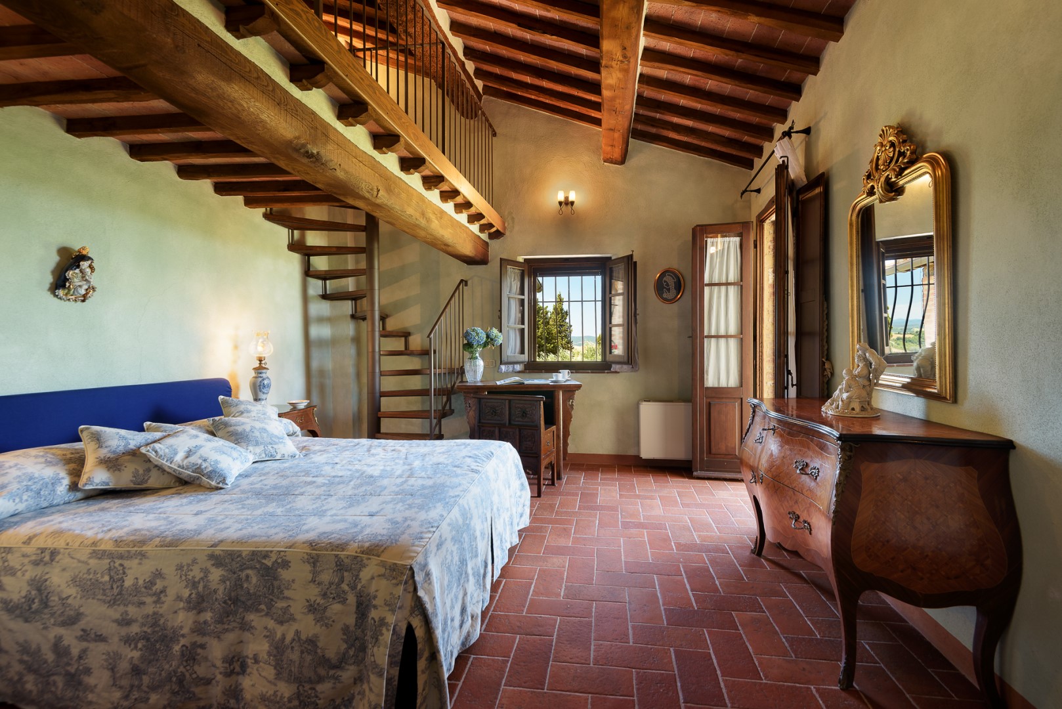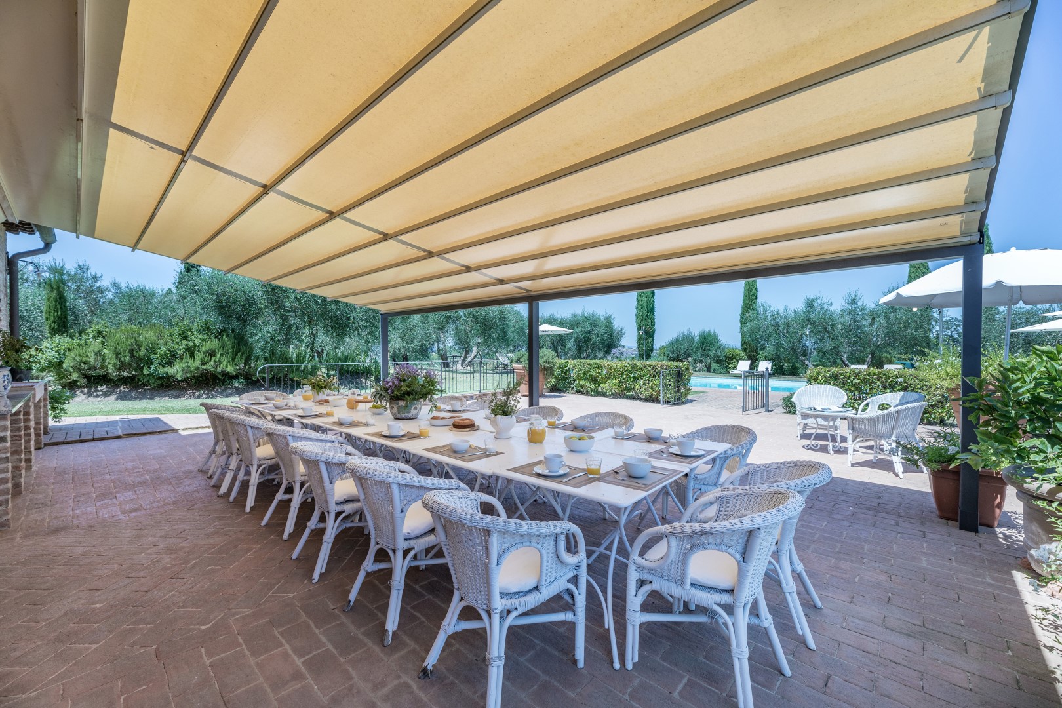Description:
PRIVATE STRUCTURE (lease only). South of Siena, just 4 km from the historic village of Buonconvento, Villa San Nazario is set in the stunning landscapes of Val d’Orcia and the Crete Senesi. Elegant and Tuscan in style, it consists of two air-conditioned buildings with 9 suites, accommodating up to 20 guests. Ideal for families and active travelers, it offers plenty of outdoor activities. The main house features a spacious living room and a professional kitchen opening onto a panoramic terrace with pergola, overlooking Montalcino, and a large manicured lawn with two pools and a jacuzzi. Surrounded by nature, it's close to Siena (30 min) and the Abbey of Monte Oliveto Maggiore (5 min).
THE PROPERTY HAS BEEN SUBJECTED TO A CHECK-UP BY A TECHNICAL RESPONSIBLE TO ENSURE CONSISTENCY OF THE DESCRIPTION, ACCESSORIES LISTED ON THIS PAGE AND THEIR PRESENT STATE OF OPERATION/MAINTENANCE
Interior:
The property consists of a main building and an adjacent annex. MAIN BUILDING. The main building is arranged over three levels and includes two suites accessible from inside the main structure, and four suites that are not interconnected and have independent entrances from the outside. GROUND FLOOR – Direct entrance into a large living room with a lounge area, dining table, and direct access to a pergola; professional open-plan kitchen with an additional dining/breakfast room; bathroom with shower. To the left of the main entrance, a small loggia leads to a suite composed of a double bedroom, a bedroom with bunk beds, a living room with kitchenette, and a bathroom with shower. FIRST FLOOR – One suite with a double bed and a bathroom with shower; one suite with a double bed and a bathroom with shower and whirlpool tub. Accessible via an external staircase are: one suite with a double bed, living room, and bathroom with shower; one suite with a double bed, bathroom with shower, and living room with kitchenette. The final suite, located at the back and also accessed via an external staircase, includes a double bedroom, bathroom with shower, and a living room with kitchenette. BASEMENT – TV room; laundry room; guest bathroom. ANNEX - Located in front of the main house, the annex features two suites on the ground floor, each with an independent entrance and not connected to each other. The first suite includes a double bedroom and a bathroom with shower. The second suite consists of two double bedrooms and two bathrooms with shower. Note: all beds are king size (except one bed in the annex).
Park:
The park surrounding the buildings is a green island immersed in the tranquillity of the countryside, dotted with borders of lavender and rosemary along the alternating surfaces in brick and lawn. Near the buildings, embellished with crowns of climbing jasmine, are several outdoor living areas, beginning with the spacious terrace with pergola facing the pools, in front of the main living room and set up as a sitting and dining area (with stone barbecue and wood oven) and which allows convenient and complete utilisation of the adjacent pool area. At the end of the cypress-lined access drive, and next to the pedestrian entrance gate, is a large parking area.
Please notice that photos are taken in spring, therefore flower blossoming, and the colours of the gardens' grass could be different at the moment of your arrival at the villa.
Swimming Pool:
Located at the center of a large lawn area, approximately 10 meters from the main house and accessible through a wrought-iron gate from the adjacent terrace, are two adjacent swimming pools. The first pool measures 6 x 10 meters with a depth of 1.40 meters, and the second measures 5 x 6 meters with a depth of 0.60 meters. Both pools are sanitized with chlorine treatment, lined with PVC, equipped with internal lighting and Roman-style steps for access. There is also an outdoor cold-water shower. The sunbathing area includes loungers, umbrellas, and a heated jacuzzi for 6 people. Available from the last Saturday in April to the first Saturday in October.
For more technical details and layout of spaces, see "Planimetries"
Pets: Yes. € 50,00 per animal per week or part of week
Handicap: Uncertified Structure
Fenced-in property: No
CIN CODE: IT052002C258Y6JM9C
REGIONAL IDENTIFICATION CODE: 052002LTN0235
