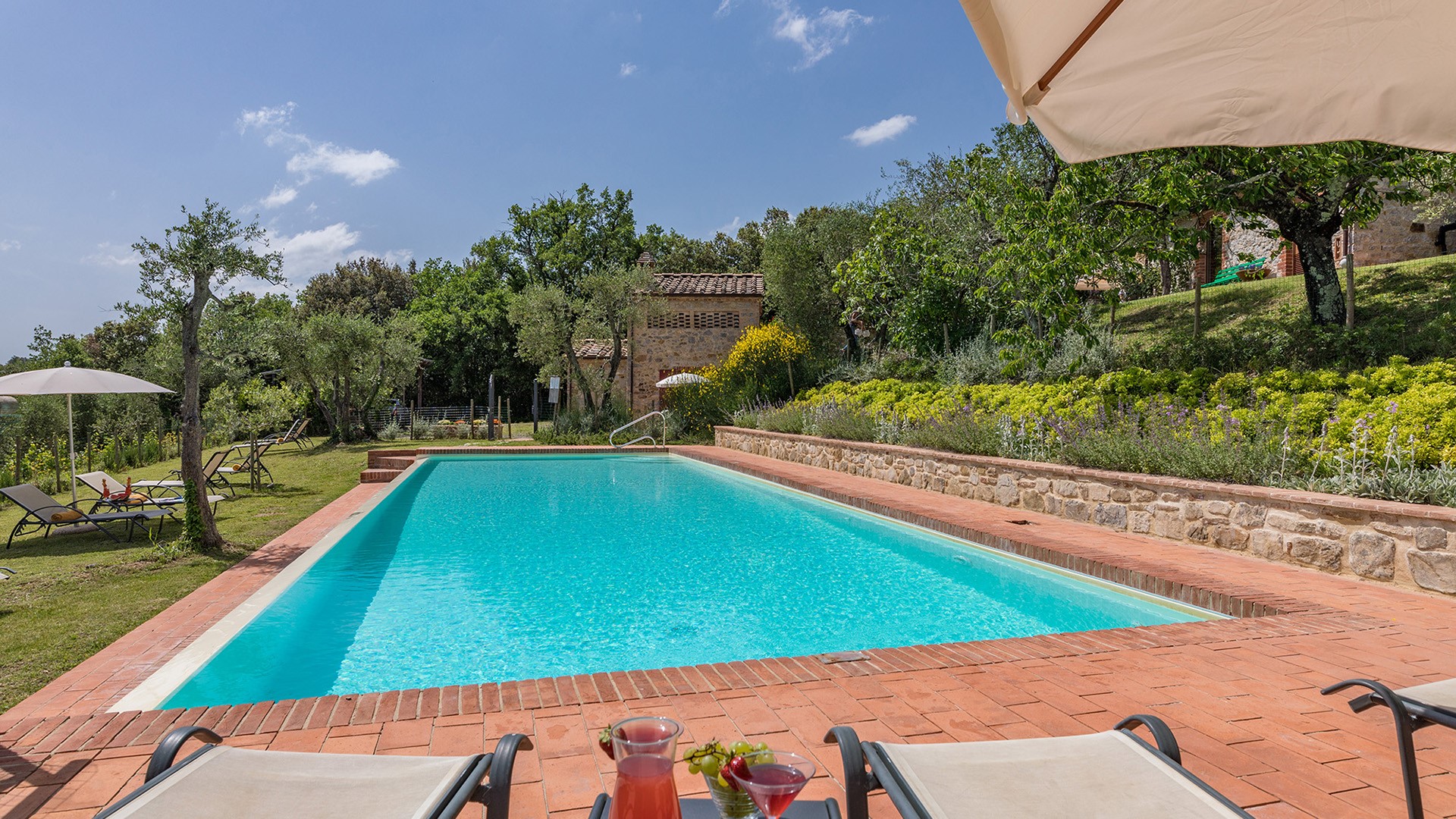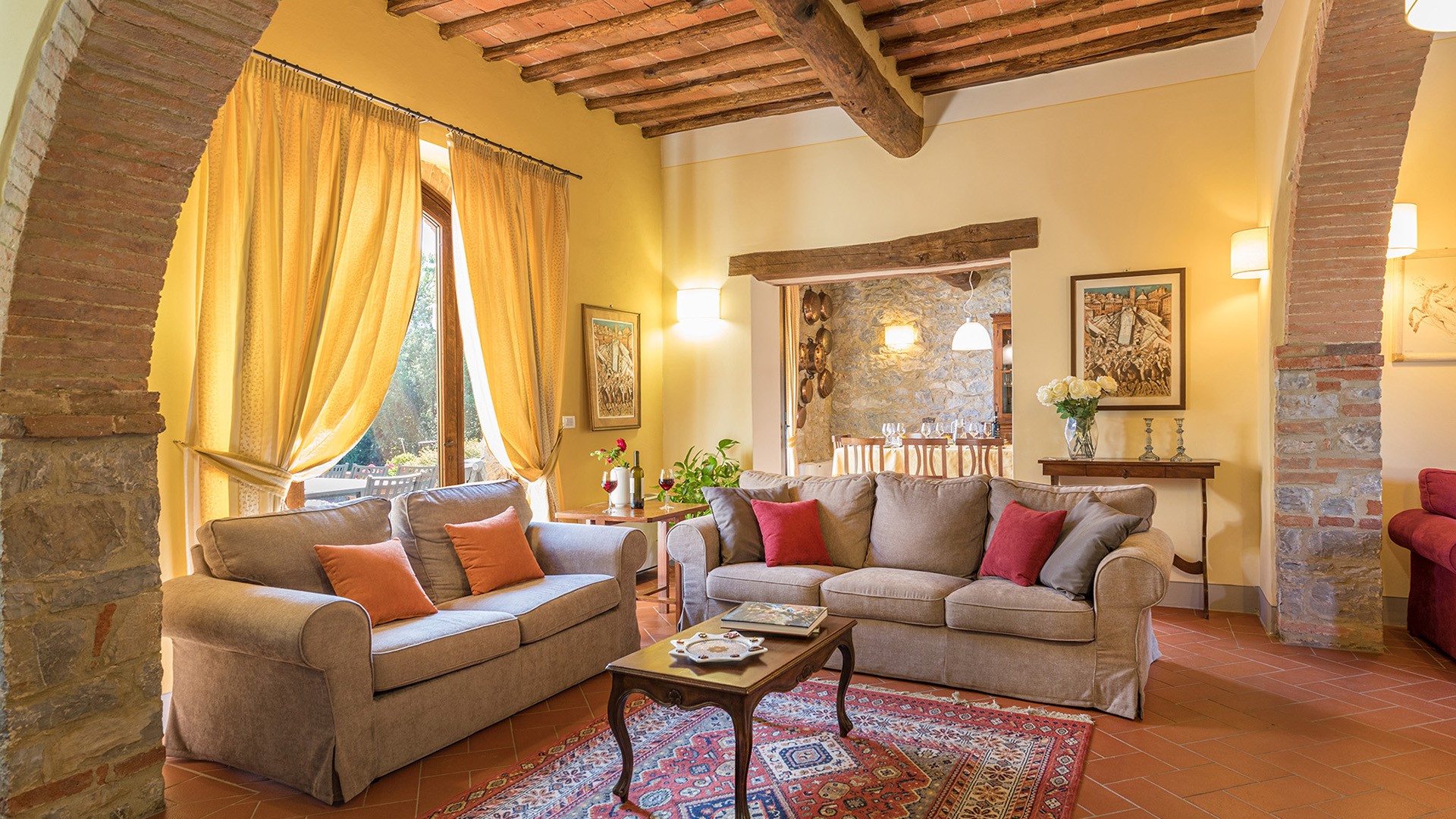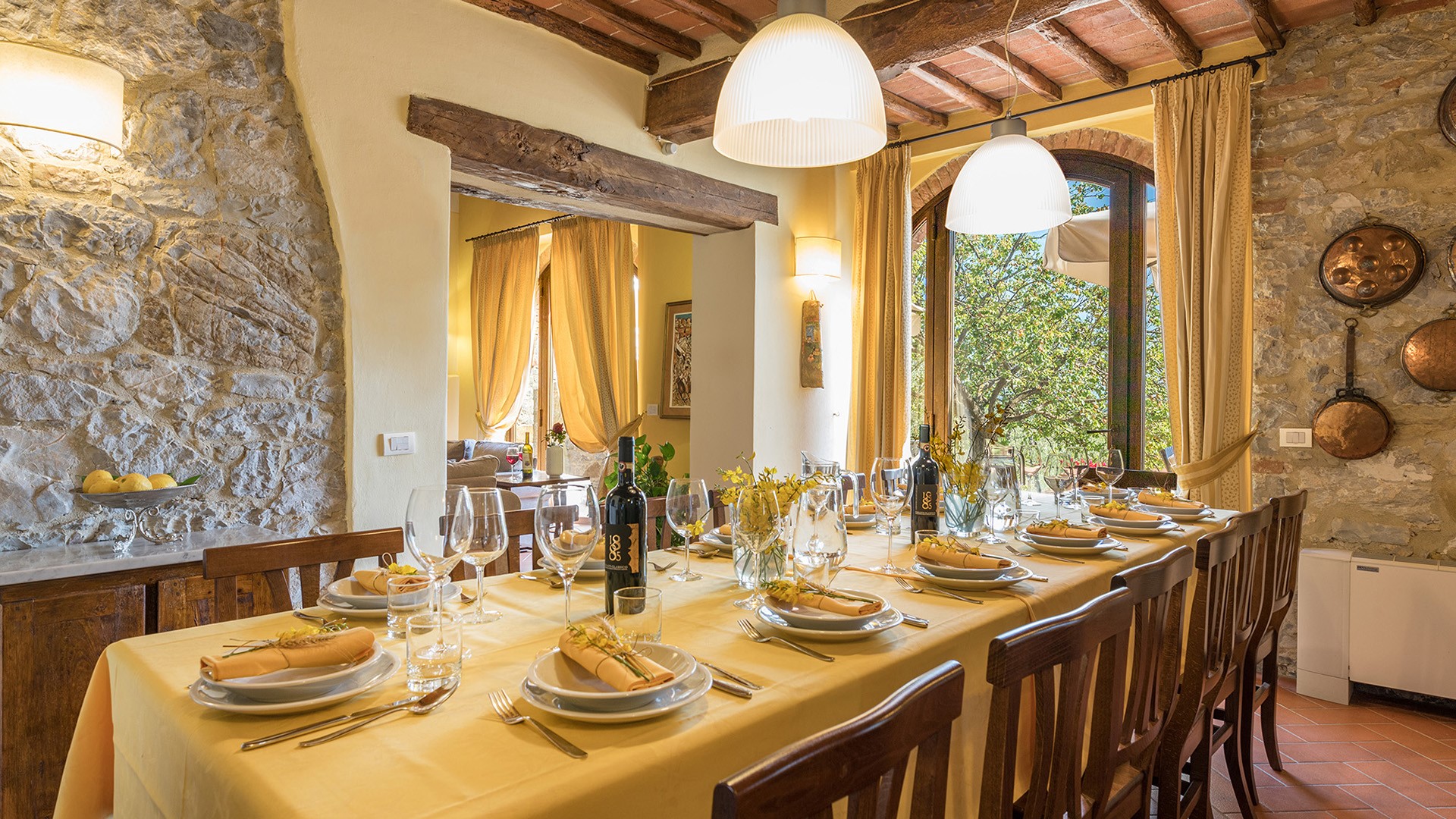Description:
RECEPTIVE STRUCTURE. Villa Santa Maria, is a typical country farmhouse dating from the end of 1800, fully restored and placed in the context of a winery estate in the heart of Chiantishire. The house is built totally in stone in accordance with the original design while keeping the wooden beams and bricks in the ceiling, terracotta floors and a travertine staircase. Looking out of the window you can enjoy a magnificent view over the countryside and woodlands of the beautiful hills renowned throughout the world. Villa Santa Maria, offers the opportunity to live a unique experience, where wine and oil are the protagonists. Here it is possible during the olive harvest and during the wine harvest to see how wine and oil are produced, and make the most of the opportunity to taste good wine and quality oil produced by the owners family. The hillside location ensures ideal temperatures, and its location makes Villa Santa Maria a great starting point for day trips to the gracious towns such as Castellina Chianti, Radda and Greve or art cities like Florence and Siena.
Please Note: when the property is rented in this solution no other guests will be present on site.
THE PROPERTY HAS BEEN SUBJECTED TO A CHECK-UP BY A TECHNICAL RESPONSIBLE TO ENSURE CONSISTENCY OF THE DESCRIPTION, ACCESSORIES LISTED ON THIS PAGE AND THEIR PRESENT STATE OF OPERATION/MAINTENANCE
Interior:
The building is built on two levels. The ground floor, features a large living area with fireplace and TV which is connected to dining area and to the fully equipped kitchen. Also on this floor there is a double bedroom )with divisible bed), a twin bedroom (with joinable beds) and two bathrooms, one with bath tub and one with shower and a storeroom. The entire ground floor is well connected to the outdoors by traditional French doors. From the ground floor an internal staircase leads to the upstairs which consists of a large living area with sofas and fireplace. Three double bedrooms (1 with divisible bed) with en-suite bathrooms (one with a bath tub and two with shower). The laundry is located in an external annex.
Park:
The park cover an area of about 4 acres of lush olive groves and vineyards. Near the park, there is a rich forest that allows gusts to go for walks in the shade. At the back of the house, in a large brick paved room, equipped with two large sun umbrellas give shade to sitting and dining area beside is located the area with table tennis and the brick in barbecue.
Please notice that photos are taken in spring, therefore flower blossoming, and the colours of the gardens' grass could be different at the moment of your arrival at the villa.
Swimming Pool:
The infinity pool is about 30 meters away from the house, is accessed via a staircase and is completely fenced-in. It measures 5 x 15m with a depth varying from 0.90 but 1.40 m. The depuration of the water is by salt. The pool area is equipped with sun beds in order to make the most of the sunny days in complete relaxation. The swimming pool is open from the last Saturday of April till the first Saturday of October.
For more technical details and layout of spaces, see "Planimetries"
Pets: Yes. € 50,00 per animal per week or part of week to be paid on site
Handicap: No
Fenced-in property: No
CIN CODE: IT052006B5NRYKKRZD
REGIONAL IDENTIFICATION CODE: 052006AAT0072




