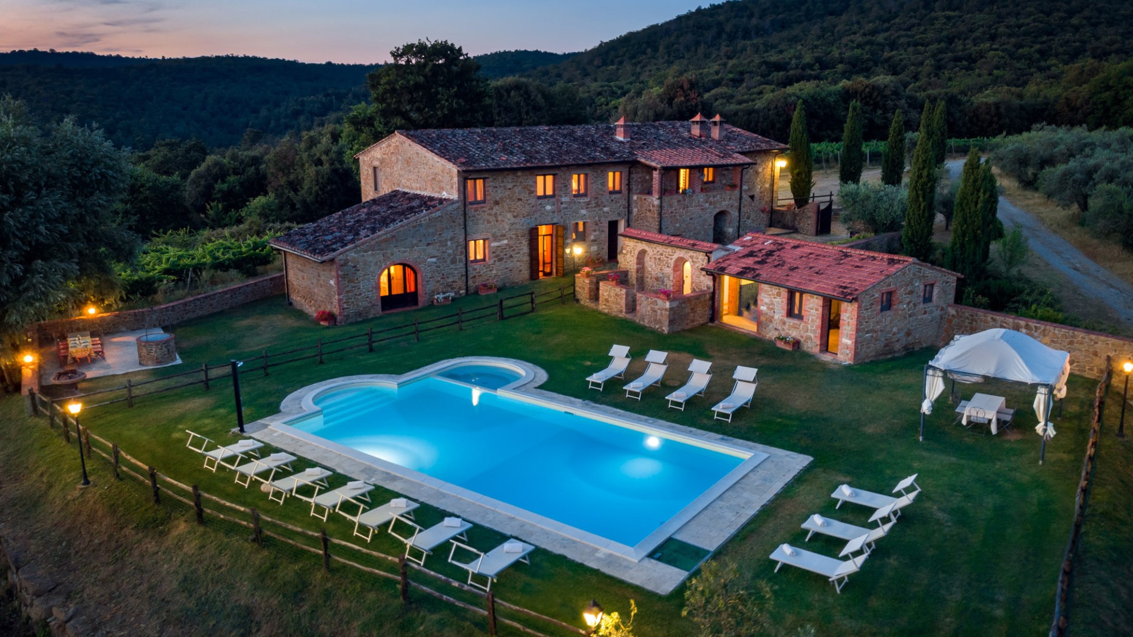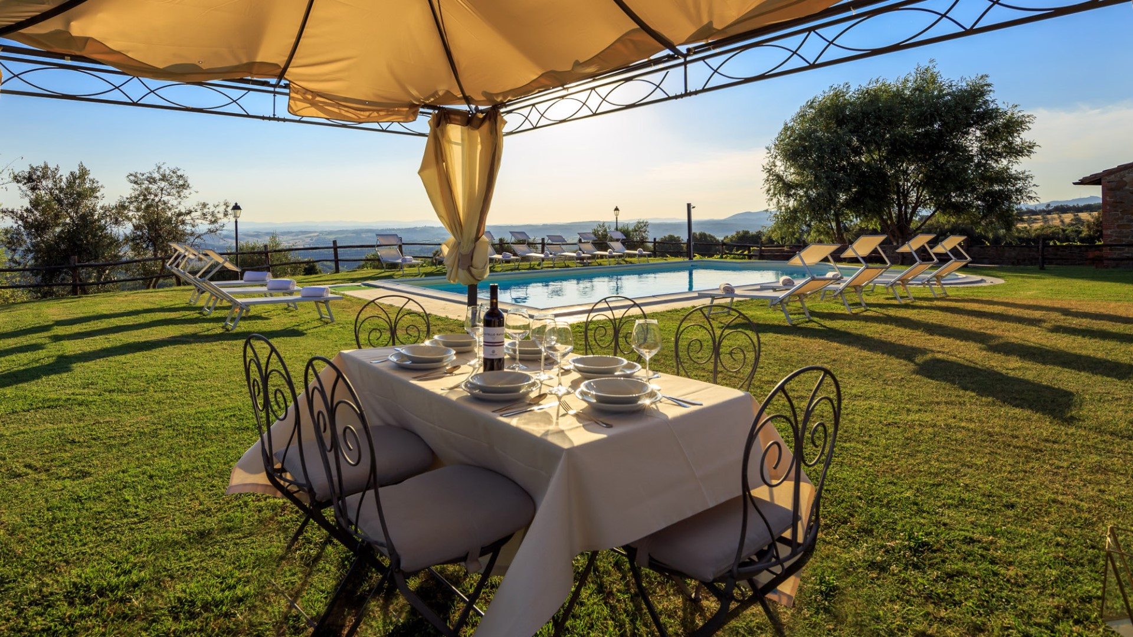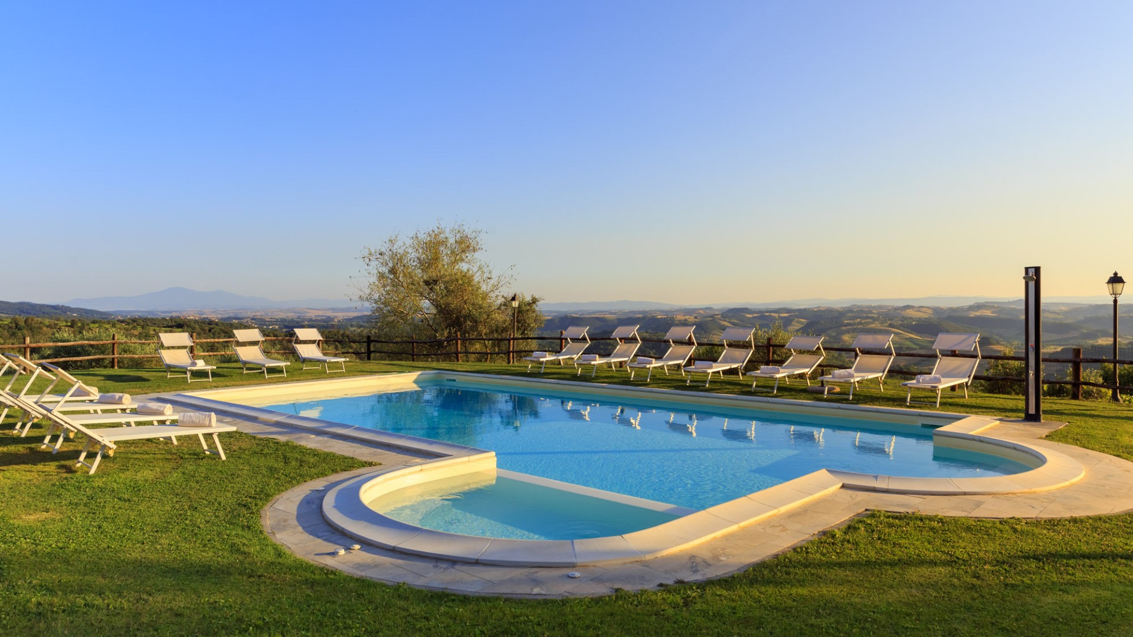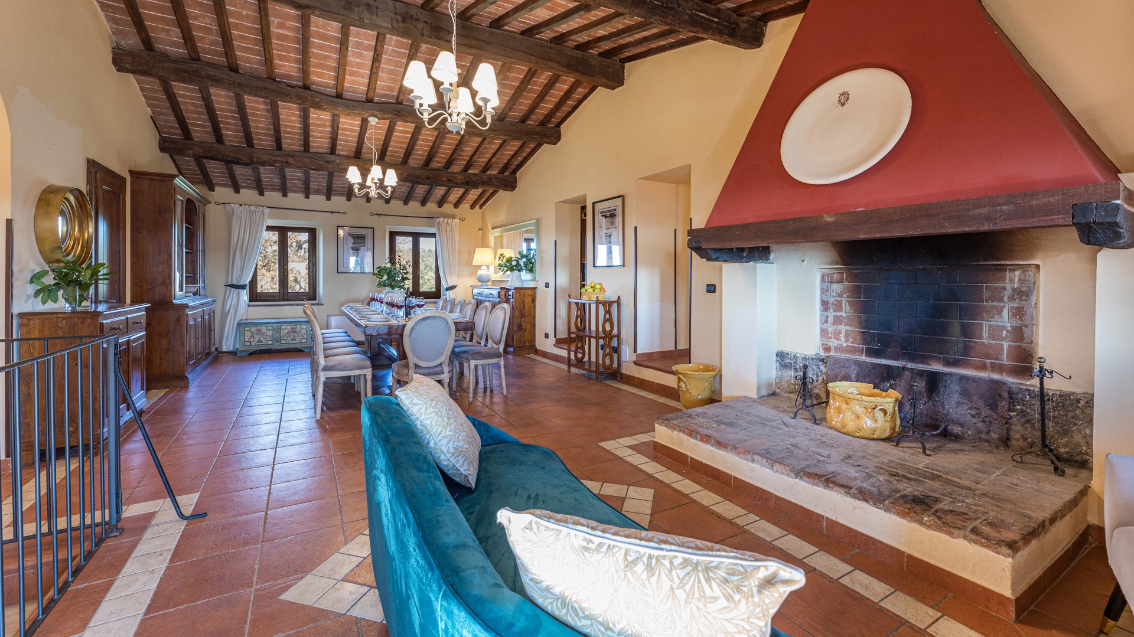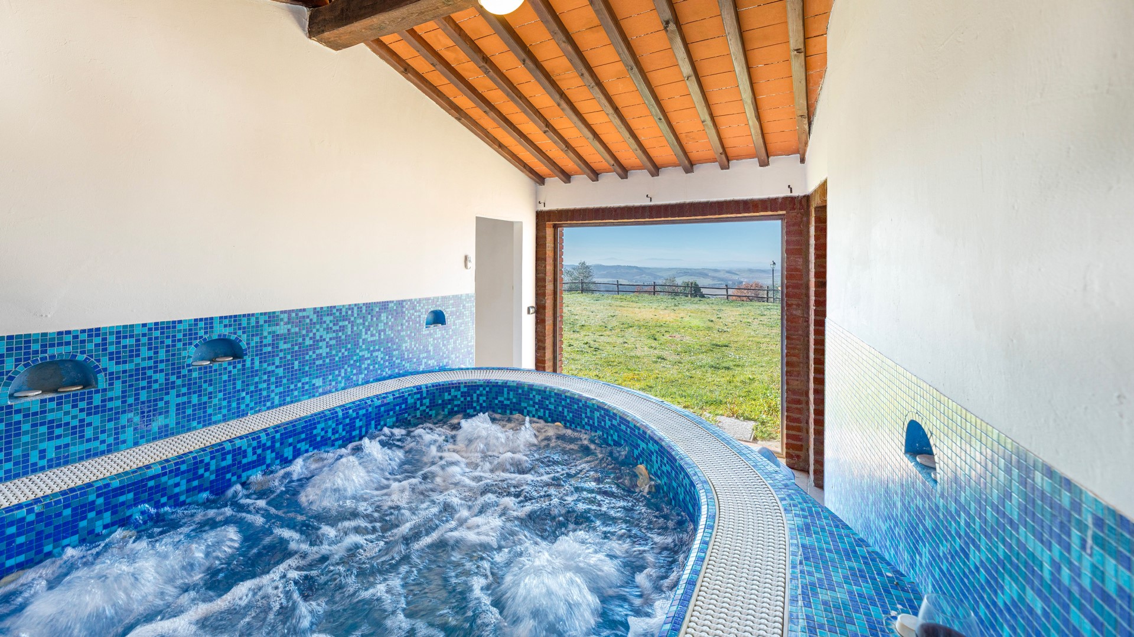Description:
RECEPTIVE STRUCTURE. Villa Stroncoli is a large Tuscan villa set on the Mansalto estate, between Siena and Arezzo, surrounded by rolling hills and vineyards. Part of a historic 15th-century hamlet, the villa retains its original layout, with the main floor on the upper level and panoramic views stretching across the Crete Senesi, Monte Amiata and Monte Cetona. The property spans a main house, independent guest unit, wellness annex and fenced pool. Interiors combine traditional stone architecture with modern comforts, with spacious dining and living areas, air conditioning in all bedrooms, a gym and hydromassage tub. Outside is set up for al fresco dining with a barbecue, wood-fired oven and shaded dining table. Within easy reach of Monte San Savino, Siena, Rapolano Terme and the Val d’Orcia, the villa is ideally placed for discovering the beauty and gastronomy of southern Tuscany. Please Note: when the property is rented in this solution no other guests will be present on site.
THE PROPERTY HAS BEEN SUBJECTED TO A CHECK-UP BY A TECHNICAL RESPONSIBLE TO ENSURE CONSISTENCY OF THE DESCRIPTION, ACCESSORIES LISTED ON THIS PAGE AND THEIR PRESENT STATE OF OPERATION/MAINTENANCE
Interior:
The villa consists of a main house and a wellness annex.
MAIN HOUSE FIRST FLOOR – Entrance; open-plan sitting and dining room (ornamental fireplace); second living area; kitchen; guest bathroom; double bedroom with en suite bathroom with shower; double bedroom with adjacent bathroom with hot tub; twin bedroom with joinable beds and en suite bathroom with shower; double bedroom with divisible bed and en suite bathroom with shower.
MAIN HOUSE FIRST FLOOR – Living room; guest bathroom; double bedroom with en suite bathroom with shower; double bedroom with divisible bed and en suite bathroom with shower; laundry room (external access).
ANNEX – Gym with weights and bench; wellness room with hydromassage tub (for up to 5 people), shower, basin and WC.
Park:
The garden covers approximately 600 sq m and is bordered by shrubs, holm oaks, and cypresses. Outdoor spaces include a dining area with tables and umbrellas, a brick barbecue, and a wood-fired oven located under the loggia near the entrance. The villa is enclosed by a low wall and net fencing (ranging from 90 cm to 1.40 m in height), with a wooden pedestrian gate. Parking is located just outside the fenced area, accessible by two steps or a level path.
Please notice that photos are taken in spring, therefore flower blossoming, and the colours of the gardens' grass could be different at the moment of your arrival at the villa.
Swimming Pool:
The pool lies between the villa and wellness annex, in a panoramic position overlooking the surrounding hills. Rectangular in shape, it measures 12 x 6 m with a depth of 1.20 to 1.80 m; lined in PVC and with chlorine purification; accessed via Roman steps. Internal and external lighting is provided, with a semicircular shallow ledge and built-in seating along one side. The paved pool terrace is furnished with sunbeds, umbrellas, and a solar shower. The pool is open from the last Saturday in April to the first Saturday in October.
For more technical details and layout of spaces, see "Planimetries"
Pets: Yes, € 50,00 per animal per week or part of week
Handicap: Not certified structure
Fenced-in property: Yes
CIN CODE: IT052026B5E3IRNOTK
REGIONAL IDENTIFICATION CODE: 052026AAT0013
