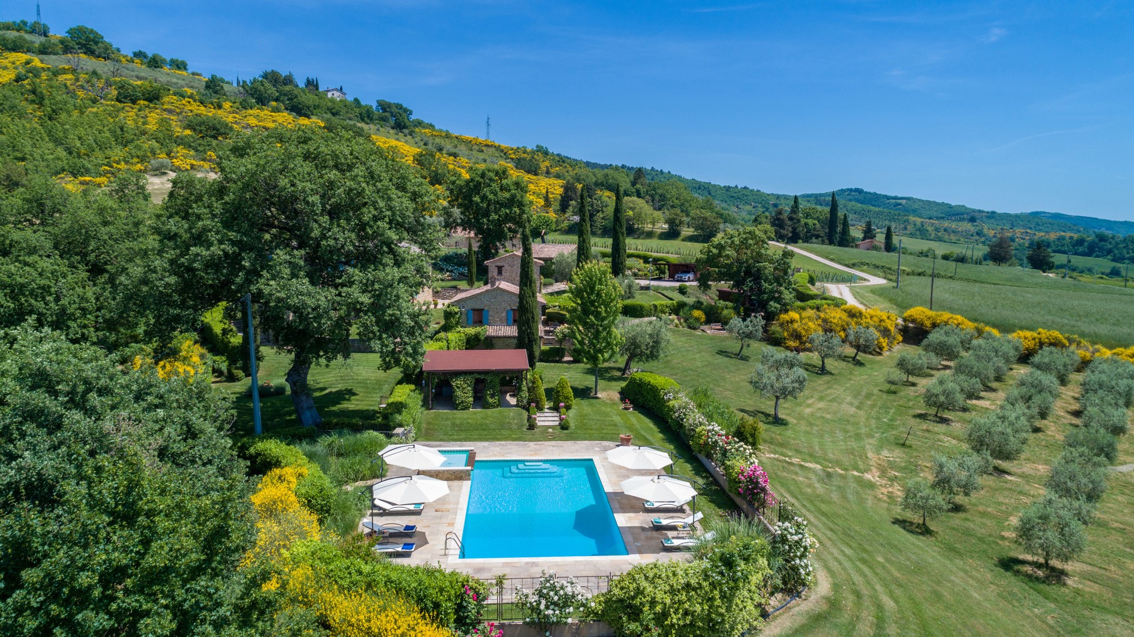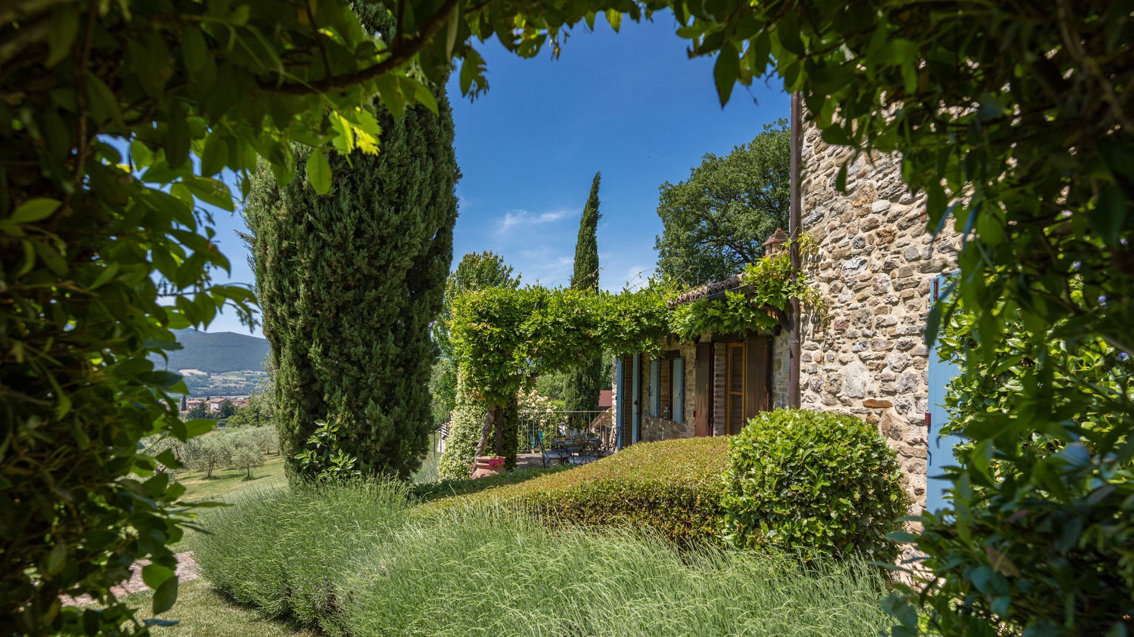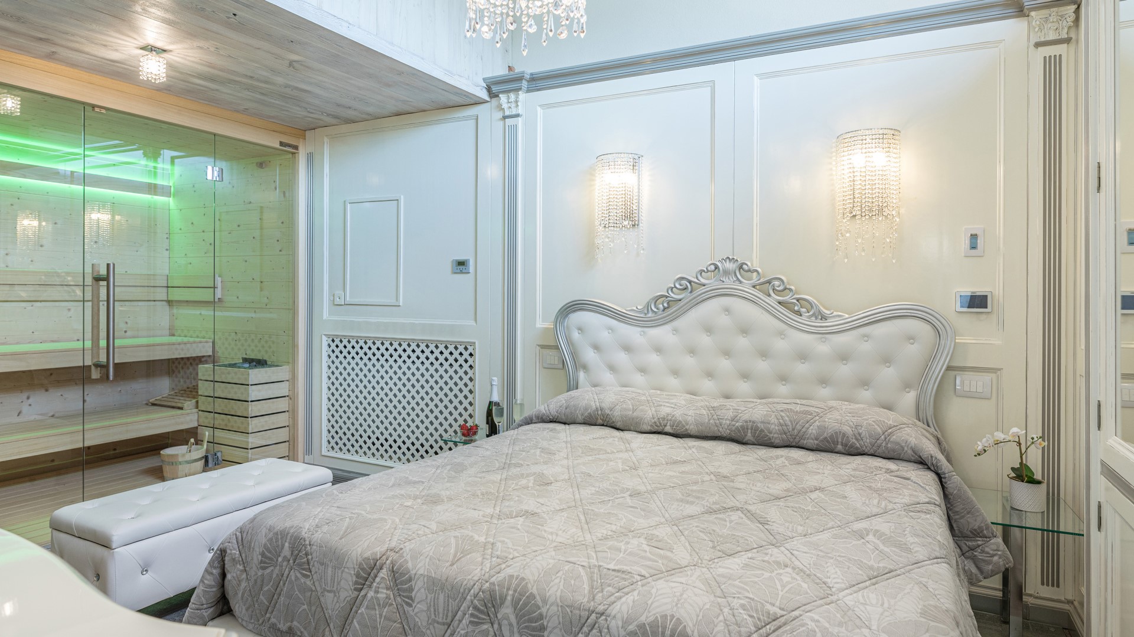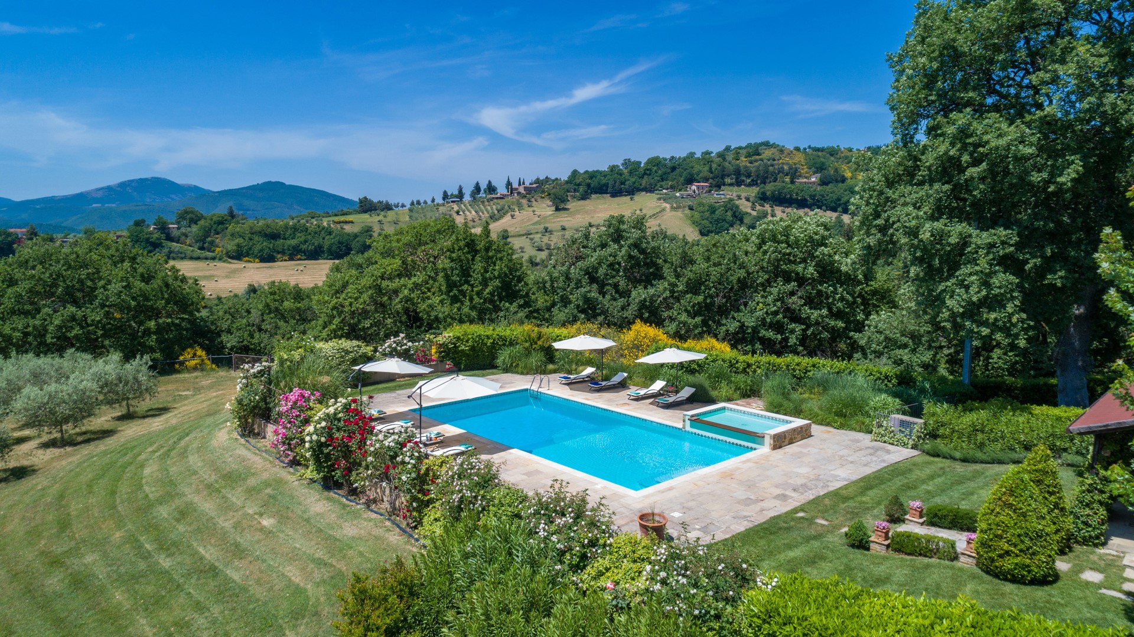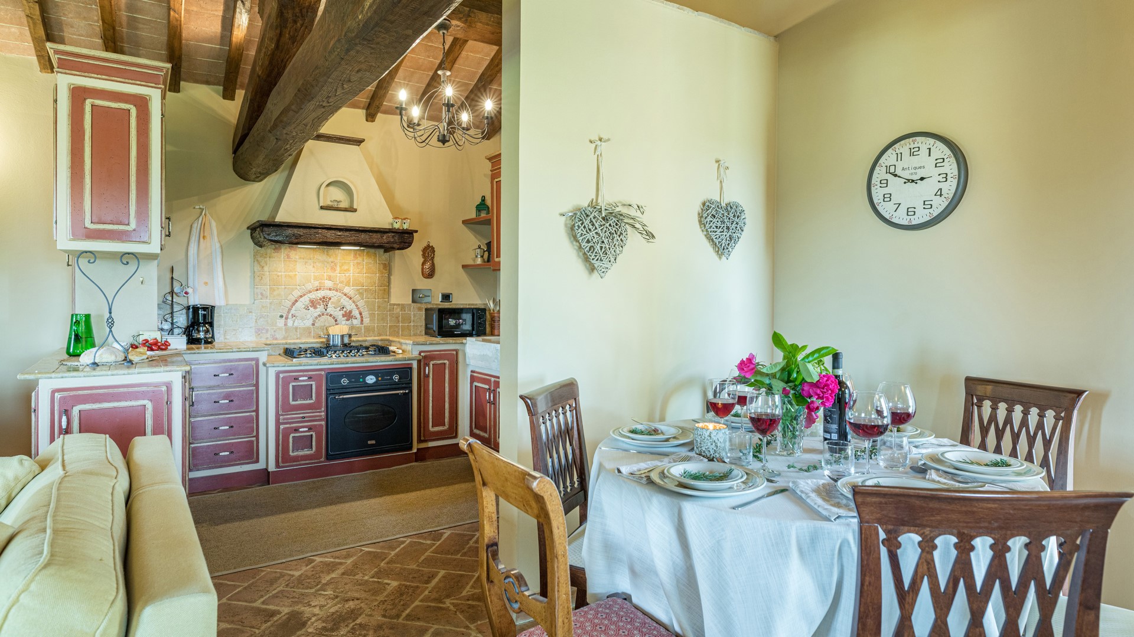Description:
PRIVATE STRUCTURE (lease only). Enchanting Casal Parro is located in Rancolfo, between Perugia and Gubbio, in a unique position surrounded by the splendid setting of the Umbrian countryside and the hills of the Val Tiberina. In this suggestive setting you can easily feel at one with nature and enjoy this little corner of paradise. The property consists of two residential units in exposed stone which, from an old tower, used in the past as a tobacco drying kiln and a simple agricultural annex, have been transformed into refined residences following their renovation, completed in 2022. The interiors are spacious and bright, and the large living room extends outside to the portico surrounded by a well-kept garden with lawn, tall trees and fragrant colourful roses, protagonists everywhere. A few metres away is the wonderful swimming pool for exclusive use. But the real gem of Casal Parro is undoubtedly the stupendous master bedroom with, inside it, a SPA with Jacuzzi tub, Turkish bath, Finnish sauna and emotional shower. Just close the door and leave behind the stress of everyday life and immerse yourself in total relaxation. Finally, the excellent network of road connections allows easy travel to visit the most important art centres of Umbria and Tuscany such as Gubbio, Umbertide, Città di Castello, Perugia, Assisi, Orvieto, Todi, Siena and Cortona. N.B The owners, very discreet and courteous, sometimes occupy the house next door but do not share any of the outdoor spaces of the house, garden or swimming pool with the guests.
THE PROPERTY HAS BEEN SUBJECTED TO A CHECK-UP BY OUR TECHNICAL MANAGER, TO ENSURE THE CONSISTENCY OF THE DESCRIPTION, THE ACCESSORIES LISTED ON THE WEBSITE AND THEIR PRESENT STATE OF OPERATION/MAINTENANCE
Interior:
The property consists of two structures: the main house and an annex. MAIN HOUSE. On two floors connected internally. The ground floor is composed of the common area: past the main entrance you are greeted by the living room with dining area, kitchen, a cosy sitting area with fireplace, sofas, TV Smart and with access, through French windows, out to the portico where you can dine in the open air. Completing the floor, and up 2 steps, is a bathroom with tub and a double bedroom. A stone staircase leads up to the first floor with a twin bedroom (with joinable beds) with ensuite bathroom with shower.
ANNEX: On just one floor, it is located at a slightly higher level than the main house and is reached across 30 m of lawn. The entrance leads into the fantastic open-plan SPA area, with double bedroom, equipped with a Jacuzzi tub for 5 people that can be heated (up to 37°), Finnish sauna, Turkish bath, emotional shower, kitchenette, table, chairs and Smart TV. All the bedrooms have air conditioning. In the basement is a conveniently located laundry room with entrance only from the outside.
Park:
The wonderful estate in which the house is located has an area of 6 hectares while around the house is a fenced area of about 1.5 hectares with olive groves, walnut, fig and cherry trees, a well-kept lawn and all kinds of colourful roses surrounding the structures, characterised by the wonderful view to the west over the Val Tiberina. Under the wisteria-covered portico, with direct access from the sitting room via the French windows, is a fully-equipped outdoor dining area. Another nice cosy area for outdoor dining is located a few metres from the pool: a pergola with wooden roof complete with portable barbecue, fridge, chairs and table. Past the automatic iron gate is the parking area with 2 covered spaces and 2 uncovered space
Please notice that photos are taken in spring, therefore flower blossoming, and the colours of the gardens' grass could be different at the moment of your arrival at the villa.
Swimming Pool:
The gorgeous swimming pool is located about 10 meters from the house and is reached down a short flight of 8 steps or a few meters across a stretch of lawn. Rectangular, it measures 12 x 6 m with the depth varying from 1.20 to 2.50 m. Lined in PVC, it has internal lighting, chlorine purification and 3 submerged steps for access to the water. In addition, for those who want to relax sitting in the water, there is a small raised pool measuring 2 x 2 m with a depth of 40 cm and with a waterfall flowing towards the large pool. The 60 sq m, tile-paved area surrounding the pool is equipped with sun beds, umbrellas and a cold-water shower. Next to it is the wooden pergola furnished with table, chairs, mobile barbecue and fridge, with a guest bathroom a few meters away. The pool is open from the last Saturday in April until the first Saturday in October.
For more technical details and layout of spaces, see "Planimetries"
Pets: Yes. € 50,00 per animal per week or part of a week
Handicap: Uncertified Structure
Fenced-in property: Yes, net height 1.60 m
CIN CODE: IT054039C2DF031631
REGIONAL IDENTIFICATION CODE: 054039C2DF031631
