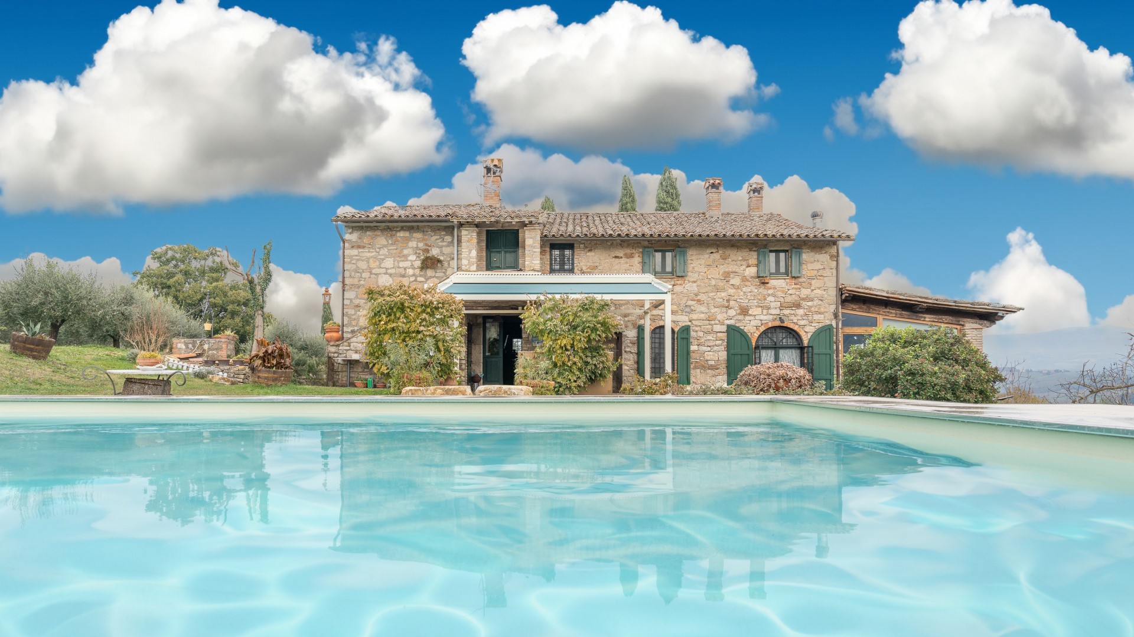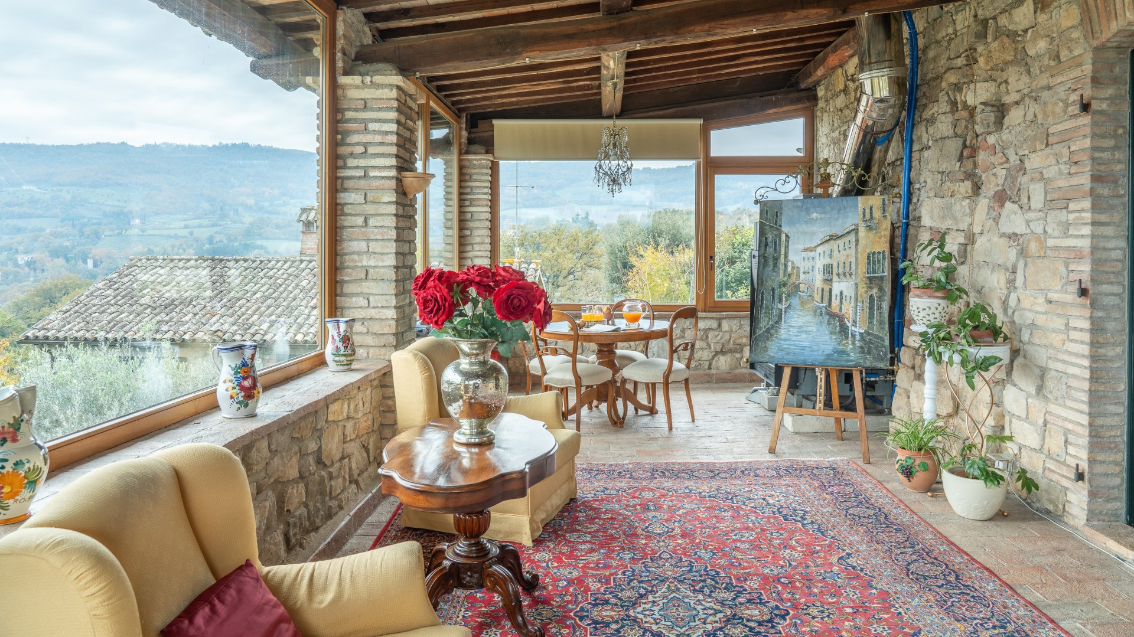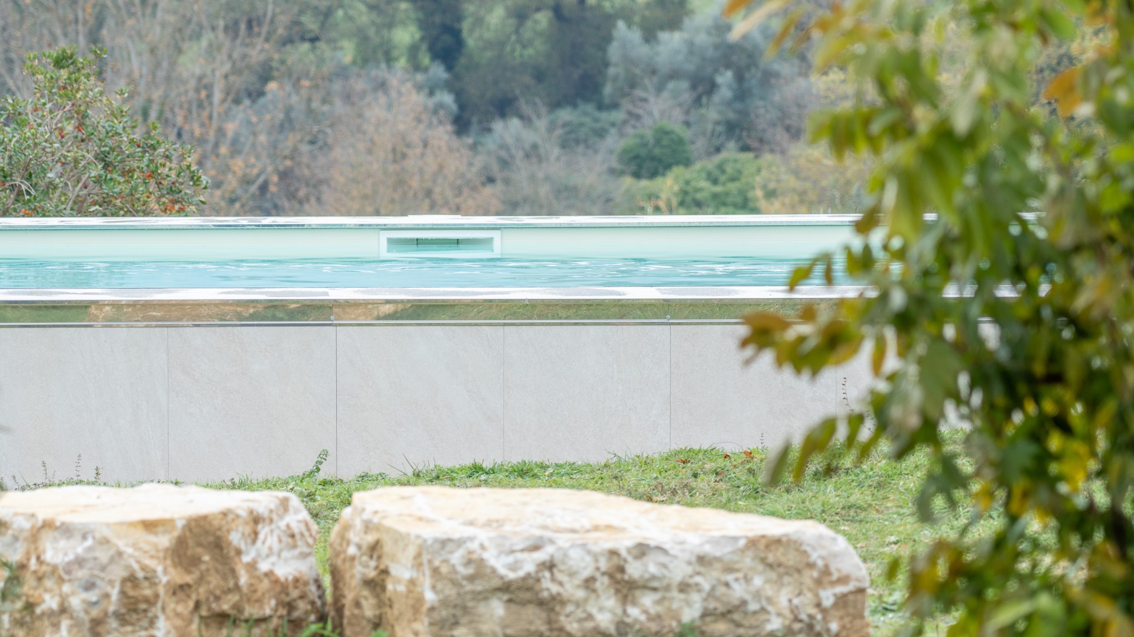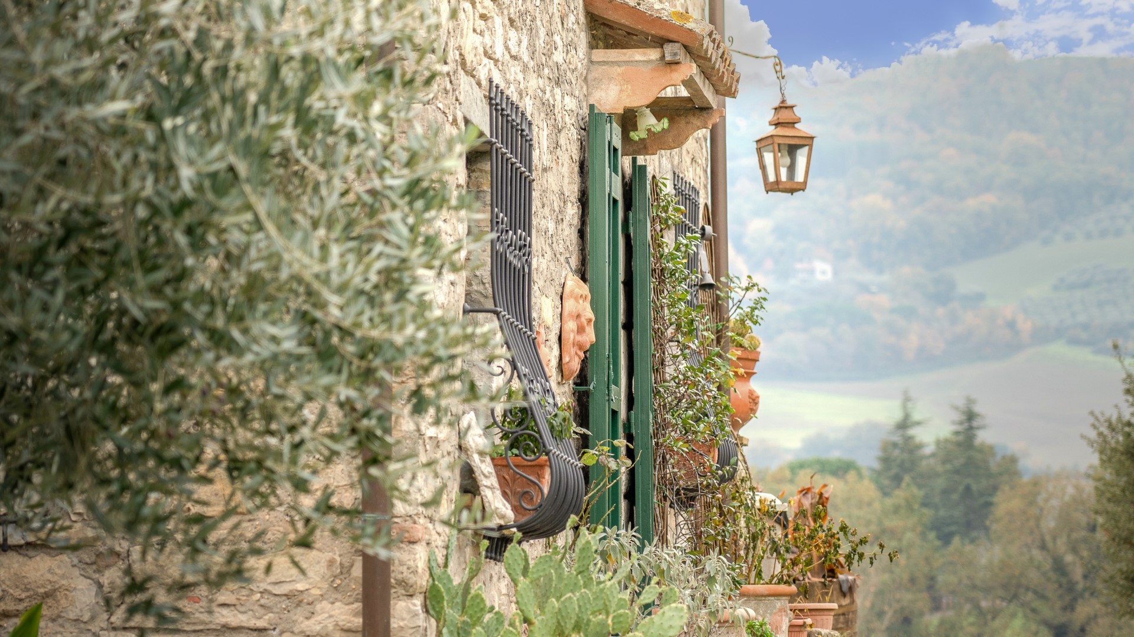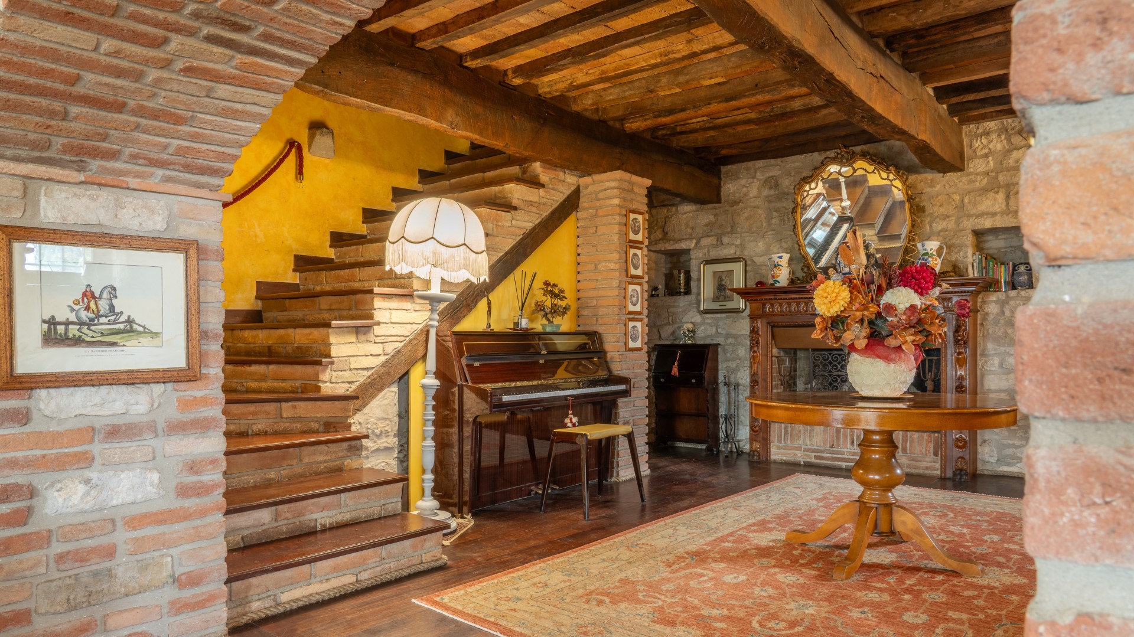Description:
Casale delle Farfalle is located in the heart of green Umbria, a short distance from the medieval village of Monte Castello di Vibio. Dating back to 1616, the villa is perched in a panoramic position overlooking the Tevere valley, with a captivating view of Todi. Built with local stone, the property preserves its rustic style while offering spacious, elegant interiors that create a warm and welcoming atmosphere. Surrounded by 4 hectares of agricultural land and a 1000 sqm garden, the villa offers privacy and tranquility. The swimming pool, located just a few steps from the house, provides an unparalleled panoramic view. From here, it's easy to explore the numerous natural, artistic, and religious attractions in the area. Monte Castello di Vibio is nearby, home to the "Teatro della Concordia," the smallest 19th-century theater in the world. In a short time, you can visit Orvieto, Assisi, Perugia, and Spoleto, or travel easily to Tuscany and Lazio via nearby highway connections. Supermarkets, restaurants, and various shops are just a few minutes away by car. NB: If the property is rented in this solution, no other guests will be present in the entire structure.
CASALE DELLE FARFALLE HAS BEEN SUBJECTED TO A CHECK-UP BY A TECHNICAL RESPONSIBLE TO ENSURE CONSISTENCY OF THE DESCRIPTION, ACCESSORIES LISTED ON THIS PAGE AND THEIR PRESENT STATE OF OPERATION/MAINTENANCE, TO GUARANTEE QUALITY, CLEANLINESS AND COMFORTS TO ALL CLIENTS WHO WILL STAY HERE.
Interior:
The house (250 sqm): Two floors, connected by both an internal and external staircase.
GROUND FLOOR - A large living room with a sitting area, a glassed-in veranda with a TV area, a study with direct access to the outdoors, an open-plan kitchen with a dining area, and a bathroom with a bathtub and washing machine.
FIRST FLOOR - A living room; two double bedrooms (one with a 1.50m wide bed) with en-suite bathrooms with showers (one bathroom has a sloped ceiling with a max height of 1.80m); two additional double bedrooms, and a shared bathroom with a shower.
Note: all fireplaces are ornamental.
Park:
The estate extends over approximately 4 hectares, with a garden of about 1000 sqm exclusively for guest use, surrounding the main house. Located at 230 meters above sea level, the property is laid out over two levels on slightly sloping land, descending from the house towards the annex. The garden features a large lawn enhanced with Mediterranean plants, trees, and various flowers. On the side facing the pool, there is a pergola furnished for outdoor dining and relaxation, with a dining table, chairs, a masonry barbecue, and a sink. After passing through the automatic entrance gate, there is a parking area for up to four cars.
Please notice that photos are taken in spring, therefore flower blossoming, and the colours of the gardens' grass could be different at the moment of your arrival at the villa.
Swimming Pool:
The above-ground pool, located on two sides, is at the same level as the house, approximately 15 meters away.
Rectangular shaped, measuring 10 x 5 meters, with a constant depth of 1.30 meters. Lining in PVC, with internal access steps and lighting. Chlorine purification system.
Lawn solarium equipped with sunbeds, deckchairs, tables, a shower, and two gazebos. Opening from the last Saturday in April to the first Saturday in October.
For more technical details and layout of spaces, see "Planimetries"
Pets: Yes, € 50,00 per animal per week or part of week
Handicap: uncertified structure
Fenced-in property: no
CIN CODE: IT054029C25B034172
REGIONAL IDENTIFICATION CODE: 054029C25B034172
