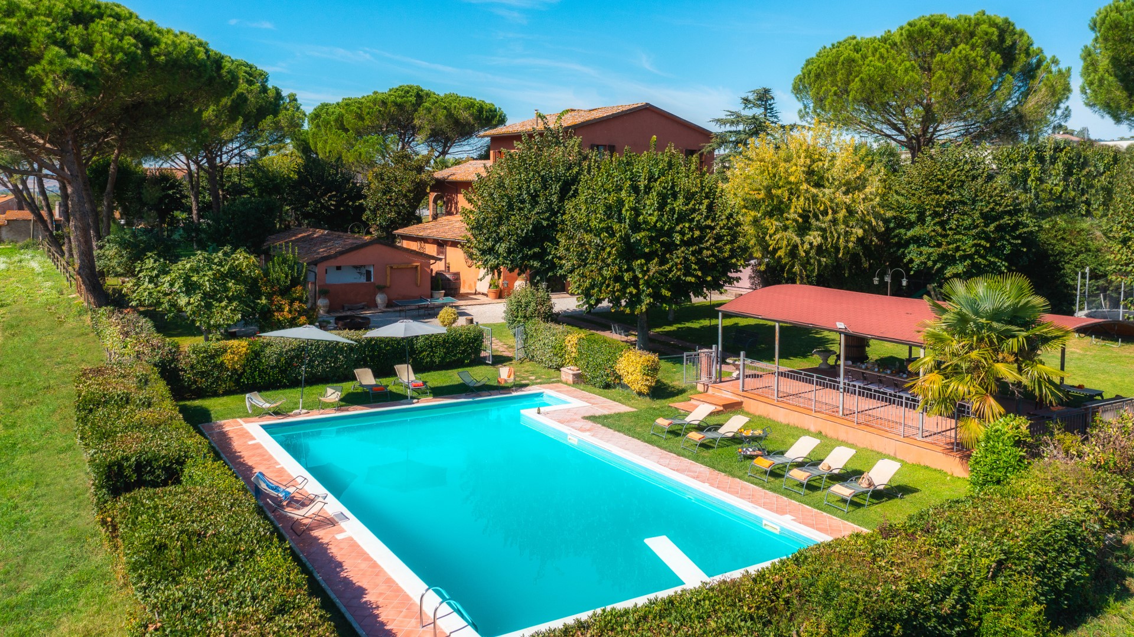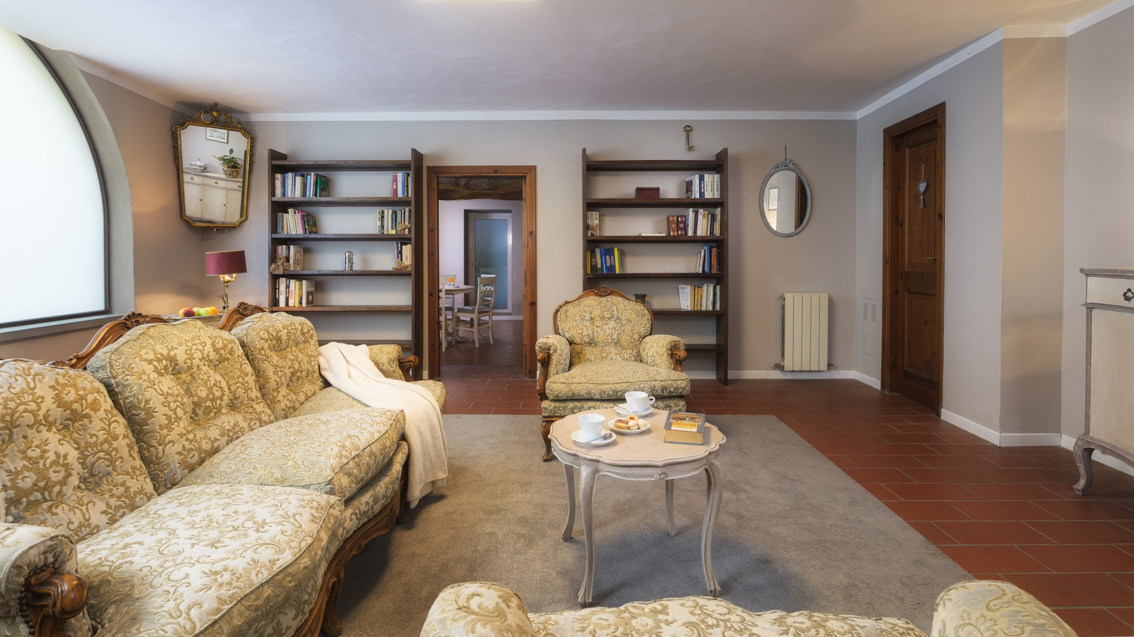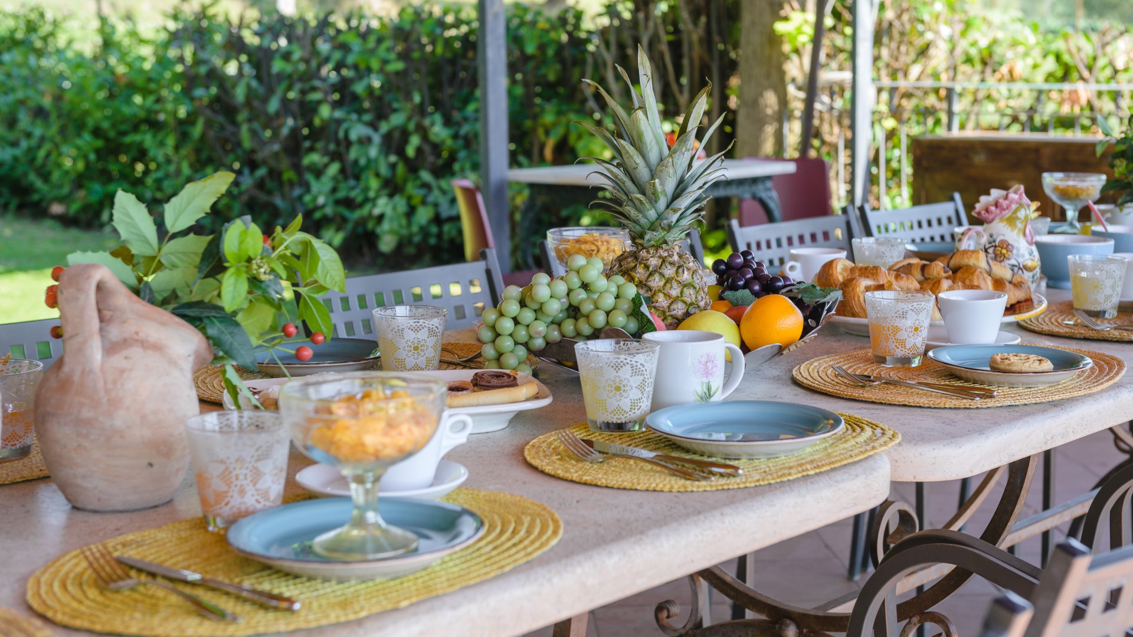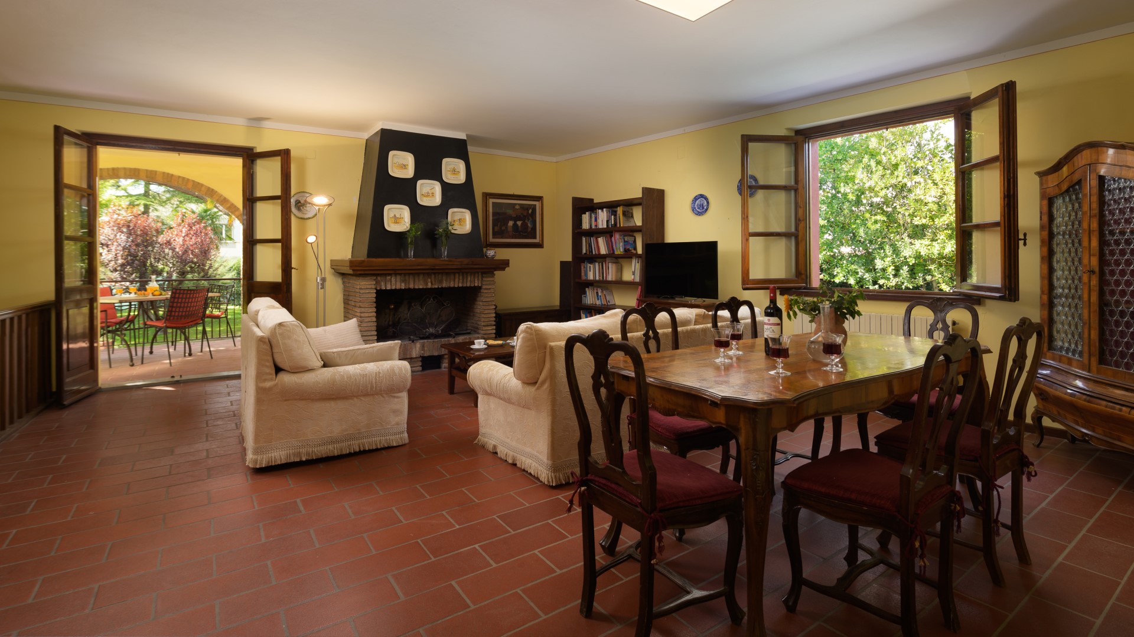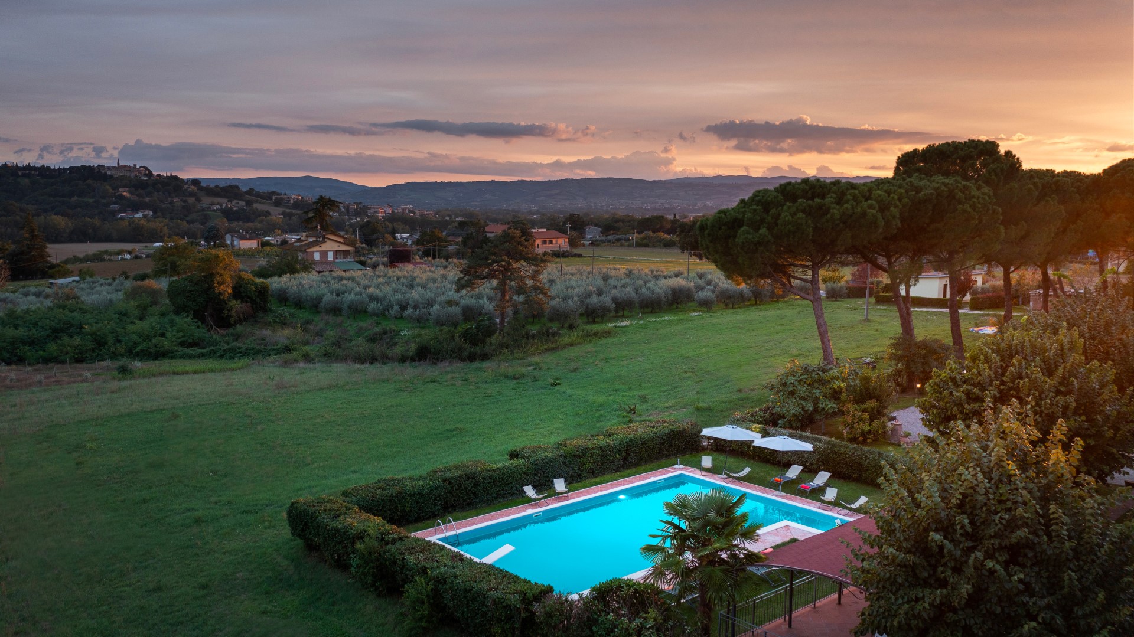Description:
PRIVATE STRUCTURE (Lease only). Casale Il Torchio is located in Ripabianca, a tiny Umbrian borgo of medieval origin, located between Deruta and Collepepe, near Todi in the province of Perugia. The ideal place for those looking for a relaxing holiday but, at the same time, not wanting to renounce trips to the renowned towns of central Italy. This welcoming country house, built in the early 1930s, was renovated a few years ago with care and passion by the owners. It is painted in red ocher which gives a warm and welcoming atmosphere, an intimate setting where you immediately feel at home. Inside, the wooden-beamed ceilings and the terracotta floors bestow on the house the rustic charm typical of the tradition of this area. The bedrooms and living areas are very large, comfortable and all equipped with air conditioning. The wonderful private swimming pool, completely fenced, is located a few metres from the house and is framed by a large garden, covered with lawn, numerous plants, tall trees and flowers typical of the area. Next to the pool is a large pergola where you can eat and relax, at all hours of the day. An annex, once used as animal stables, has been transformed into small and particular open rooms, now at the complete disposal of guests. Given its location, just 300 metres from the highway, Casale Il Torchio will be an excellent starting point for exploring the amenities of a territory that has so much to offer the curious traveller wishing to visit the artistic treasures, of timeless charm, to be found in the beautiful towns of the area (Perugia, Assisi, Gubbio, Montefalco, Spello, Todi, Città della Pieve, Cortona and many others), the panoramic roads and the typical aromas of a land that continues to maintain the flavour of authentic tradition. There are also numerous possibilities for nature trails, directly from the property there are two circular routes (Piccolo Paradiso of 4 km and Grande Paradiso of 10 km) which are cycle itineraries or for those who practice jogging. With the possibility, upon request, to rent bicycles on site.
THE PROPERTY HAS BEEN SUBJECTED TO A CHECK-UP BY OUR TECHNICAL MANAGER, TO ENSURE THE CONSISTENCY OF THE DESCRIPTION, THE ACCESSORIES LISTED ON THE WEBSITE AND THEIR PRESENT STATE OF OPERATION/MAINTENANCE
Interior:
Casale Il Torchio has three floors with a total area of about 350 sq m. On the ground floor, past the entrance door, is a large sitting room with sofa and armchairs, connected to a second sitting room with dining area, sofas, armchairs, chairs, tables and benches. The floor is completed by a kitchen, a guest bathroom and a hallway. All the rooms on the ground floor, except the kitchen, are equipped with practical doors for direct access out to the external areas. From the entrance a flight of stairs leads up to the first floor consisting of a sitting room with a characteristic fireplace, sofas, table, chairs, Smart TV and direct exit out to a large terrace. The floor is completed by three double bedrooms (one with added bunk bed) and two bathrooms with shower (one of which is equipped with a washing machine). From the hallway a flight of wooden stairs leads up to the second floor with two double bedrooms sharing a bathroom with tub and shower and a double bedroom (with added bunk bed) with en-suite bathroom with shower.
Park:
The park pertaining to the house extends over a flat terrain of about 3000 sq m, partially fenced, and includes areas paved in stone and tiles and vast areas of lawn with a rich vegetation of tall trees such as pines, lindens, chestnuts, majestic palms, succulents, fruit and olive trees. Exiting from the dining room, about 10 m away, is a large pergola with wooden canopy, with a dining area furnished with tables, chairs and, not far away, a barbecue and two large braziers. On the first floor of the house, exiting the sitting room French window, is a nice terrace, the ideal place for an apéritif at dusk. Past the automatic iron entrance gate is a parking area with 5 uncovered spaces; the property is also equipped with a second gate. ANNEX: On one floor, it is just a few metres from, and on the same level as, the main house. Once used as stables for animals, it has been transformed into small rooms open to the outside, some furnished with chairs and tables, one of which is equipped with two showers, a sink, a washing machine and a guest bathroom.
Please notice that photos are taken in spring, therefore flower blossoming, and the colours of the gardens' grass could be different at the moment of your arrival at the villa.
Swimming Pool:
The splendid panoramic swimming pool is surrounded by mesh fencing and a hedge and is provided with two gates. It is only about 10 m from the villa and you just need to cross a stretch of garden to reach it. The pool, measuring 14 x 7 m with the depth varying from 1,40 to 2,70 m, is lined in PVC with a travertine edge and has chlorine purification, internal spotlights, a diving board and 6 internal Roman steps and a metal ladder for access to the water. Along the perimeter of the pool is the solarium, in terracotta and lawn, equipped with sunbeds and umbrellas. A few metres away is an annex with two showers and a guest bathroom at the complete disposal of guests. The pool is open from the last Saturday in April until the first Saturday in October.
For more technical details and layout of spaces, see "Planimetries"
Pets: Yes, € 50,00 per animal per week or part of a week
Handicap: Uncertified Structure
Fenced-in property: No
CIN CODE: IT054017C29H031414
REGIONAL IDENTIFICATION CODE: 054017C29H031414
