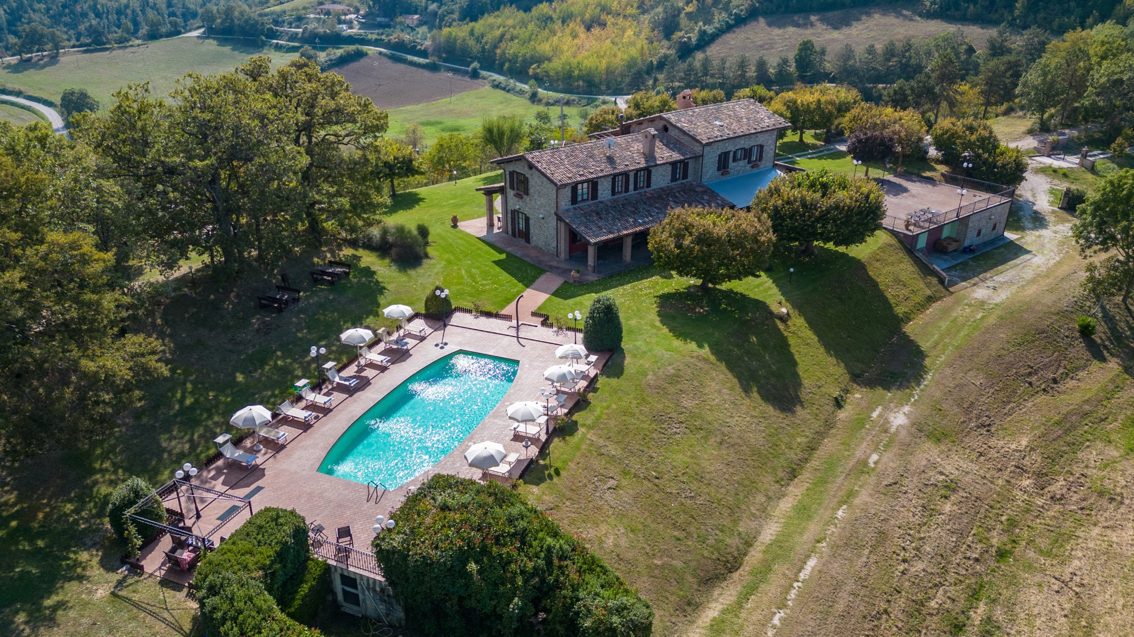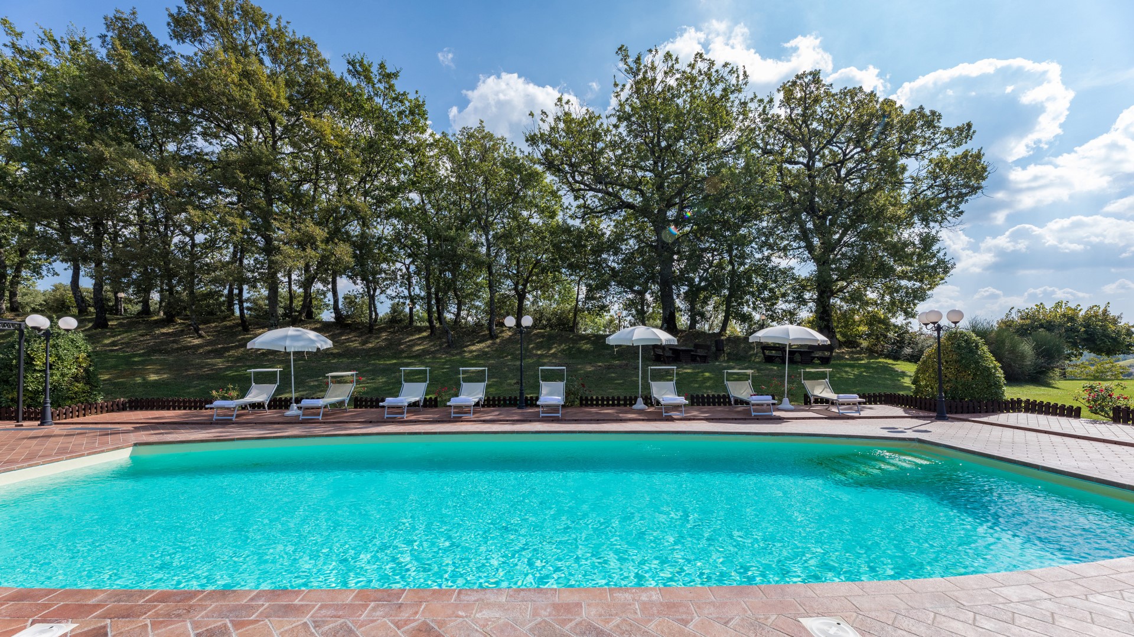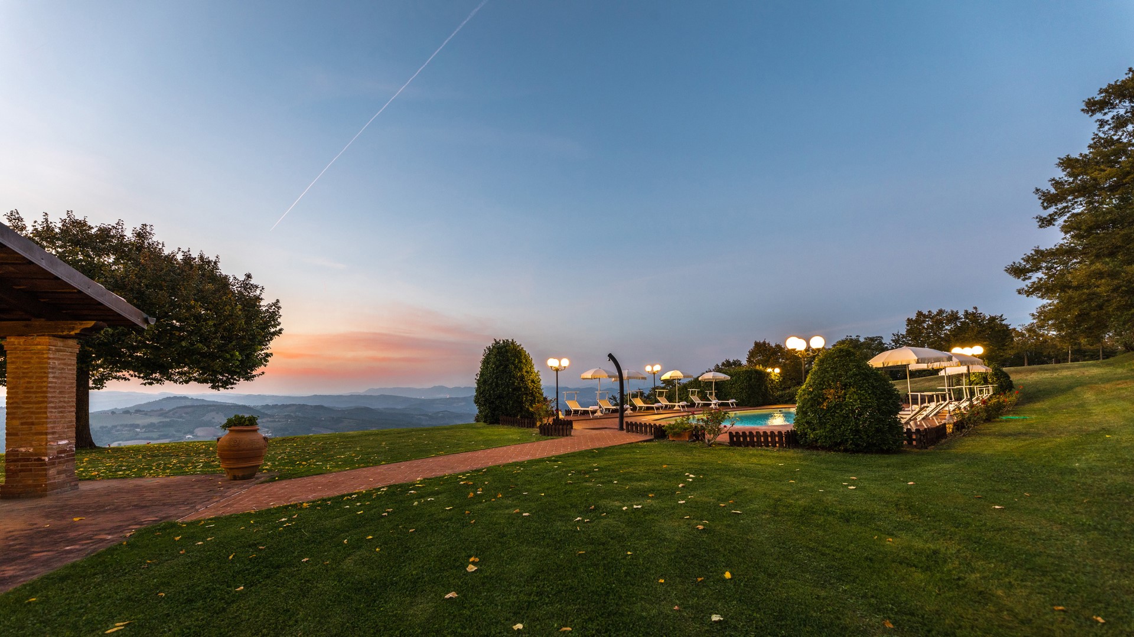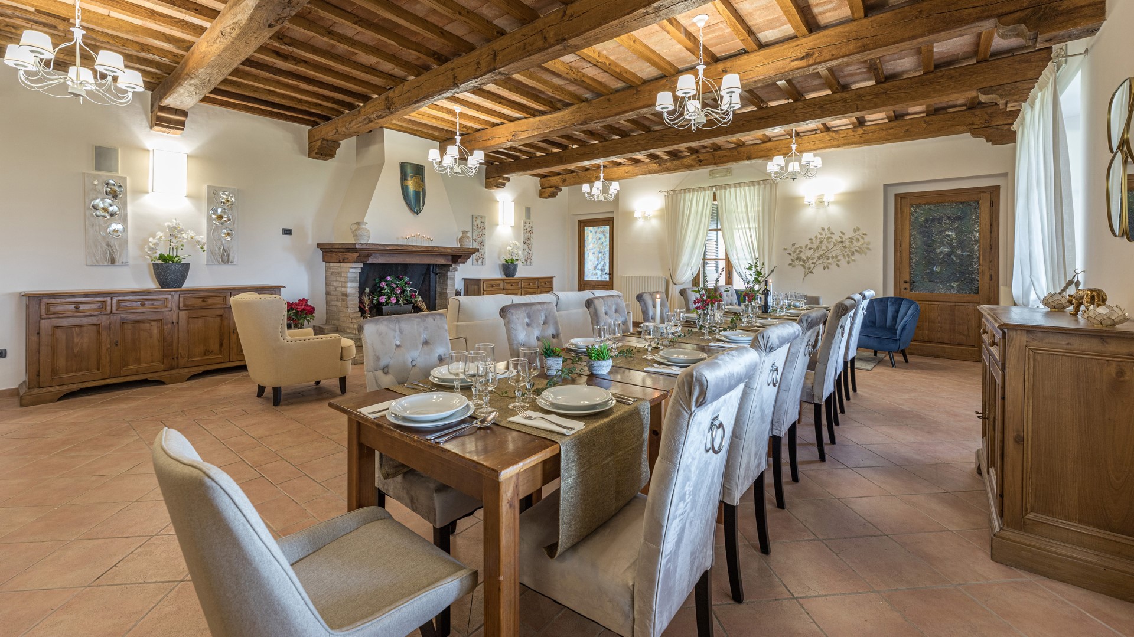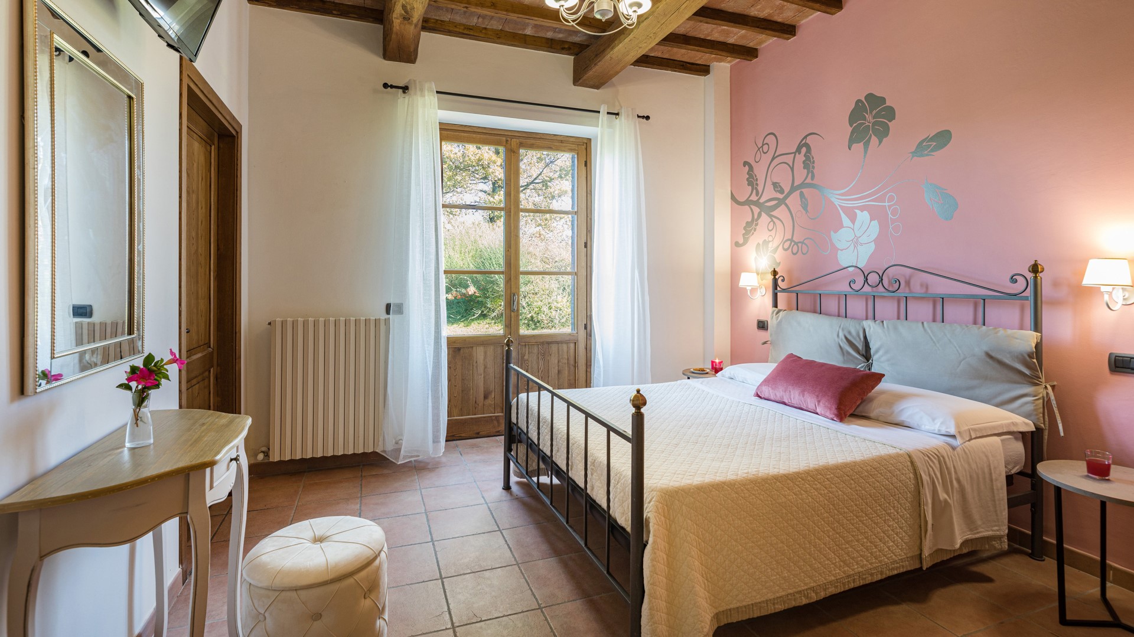Description:
PRIVATE STRUCTURE (lease only). Tenuta Montiepoli is a spacious stone villa set on a hilltop near Casacastalda in the Umbrian countryside, with sweeping views, an outdoor pool and extensive grounds. Surrounded by a lawn, olive trees and woodland, the villa offers a picturesque rural setting for a large group, just 30 minutes from Assisi and Perugia. Inside, the original wooden beams, terracotta floors and large fireplaces combine with contemporary furishings. Spanning a villa with two wings, the spacious interiors include six air-conditioned bedrooms with ensuite bathrooms, ample living space and a professional kitchen. A portico with lounge and dining furniture opens onto the garden, while the pool area includes a sun terrace with a gazebo. A second furnished portico and games area with table tennis and table football complete the outdoor living spaces, offering plenty of panoramic and relaxing places.
THE PROPERTY HAS BEEN SUBJECTED TO A CHECK-UP BY OUR TECHNICAL MANAGER, TO ENSURE THE CONSISTENCY OF THE DESCRIPTION, THE ACCESSORIES LISTED ON THE WEBSITE AND THEIR PRESENT STATE OF OPERATION/MAINTENANCE
Interior:
The villa is arranged over two floors and includes two independent wings on the upper level.
GROUND FLOOR – Open-plan living and dining room with fireplace; kitchen; two double bedrooms each with ensuite bathroom with shower and direct access to the garden; guest bathroom; laundry room (external access only).
FIRST FLOOR (wing reachable via internal staircase) - One walk-through room with two single beds leading to a double bedroom with ensuite bathroom with shower; One walk-through room with a single bed leading to a double bedroom with ensuite bathroom. FIRST FLOOR (Wing reachable via external staircase) - Two double bedrooms each with ensuite bathroom with shower; shared living room with fireplace and kitchenette; panoramic terrace with sitting area.
Park:
The property is surrounded by approximately 1.5 hectares of partially fenced garden with lawns, olive trees, woodland and flowering shrubs. A portico outside the living room is furnished with table, chairs, sofa, armchairs, ping-pong table and table football. A second portico, located on the opposite side of the villa, is furnished with a dining table and chairs. Just a few metres away, a canopy shades the outdoor cooking area with built-in barbecue, pizza oven and sink. Additional benches and seating areas are scattered throughout the grounds. There are four parking spaces just outside the gate and two more within the property.
Please notice that photos are taken in spring, therefore flower blossoming, and the colours of the gardens' grass could be different at the moment of your arrival at the villa.
Swimming Pool:
The pool is located approximately 15 m from the house and on the same level. Rectangular; 12 x 6 m; constant depth 1.50 m; lined in PVC; brick edging; chlorine purification; submerged steps and metal ladder for access. The surrounding terracotta sun terrace is furnished with sunbeds, umbrellas, a gazebo with seating, and a solar shower. Internal lighting allows for use after dark. The pool is open from the last Saturday in April to the first Saturday in October.
For more technical details and layout of spaces, see "Planimetries"
Pets: Yes, € 50,00 per animal per week or part of week
Handicap: Uncertified Structure
Fenced-in property: No
CIN CODE: IT054057B501007974
REGIONAL IDENTIFICATION CODE: 054057B501007974
