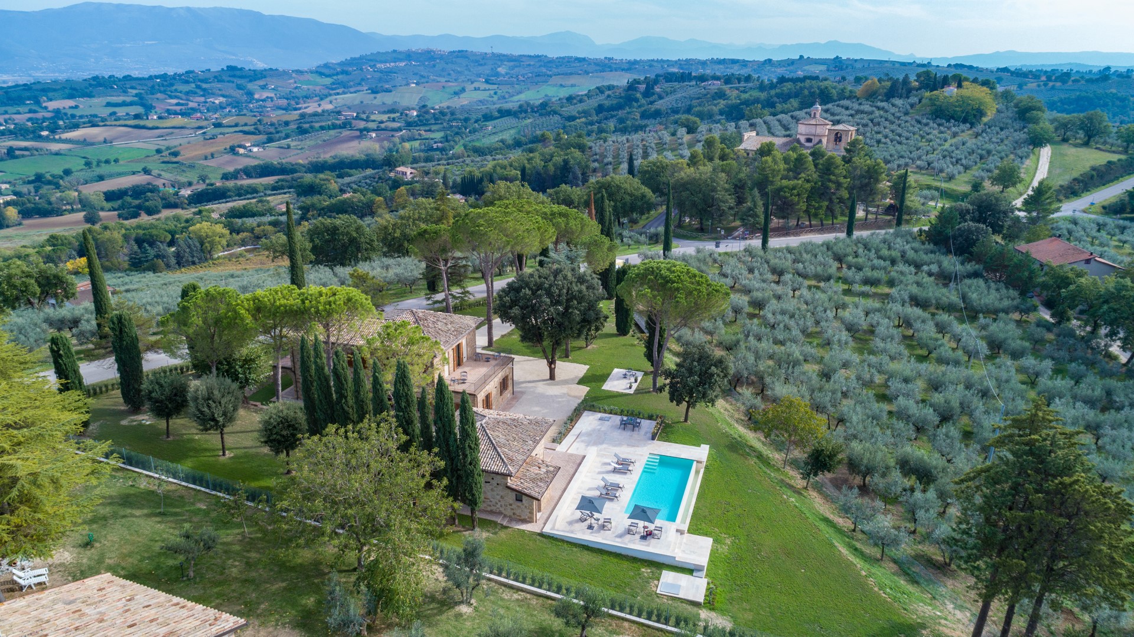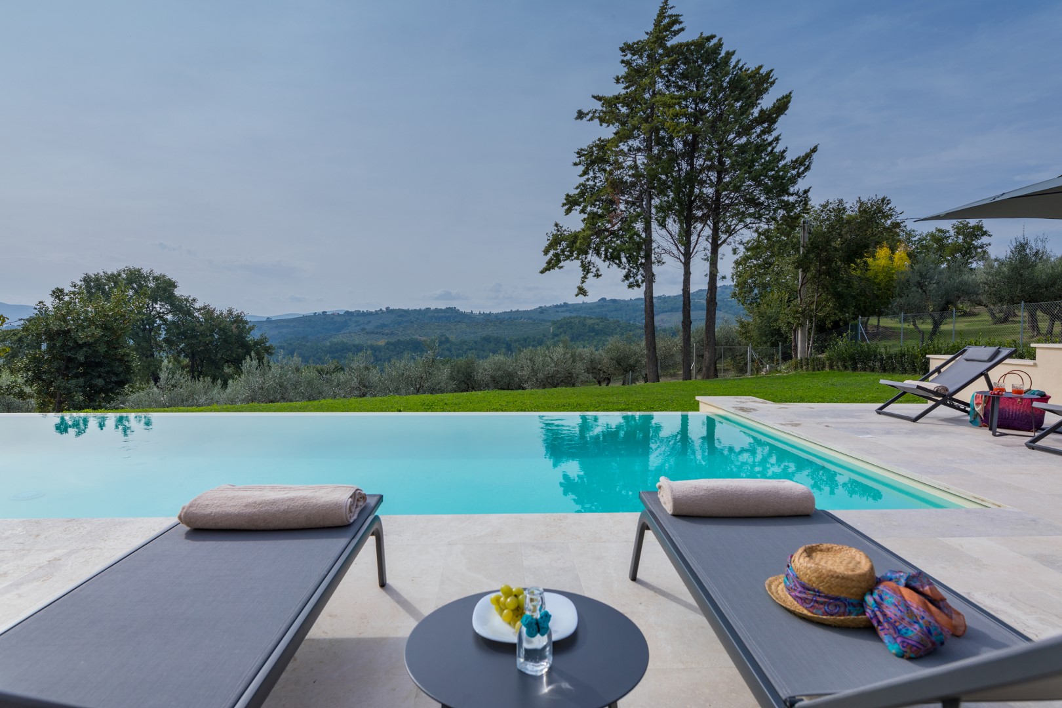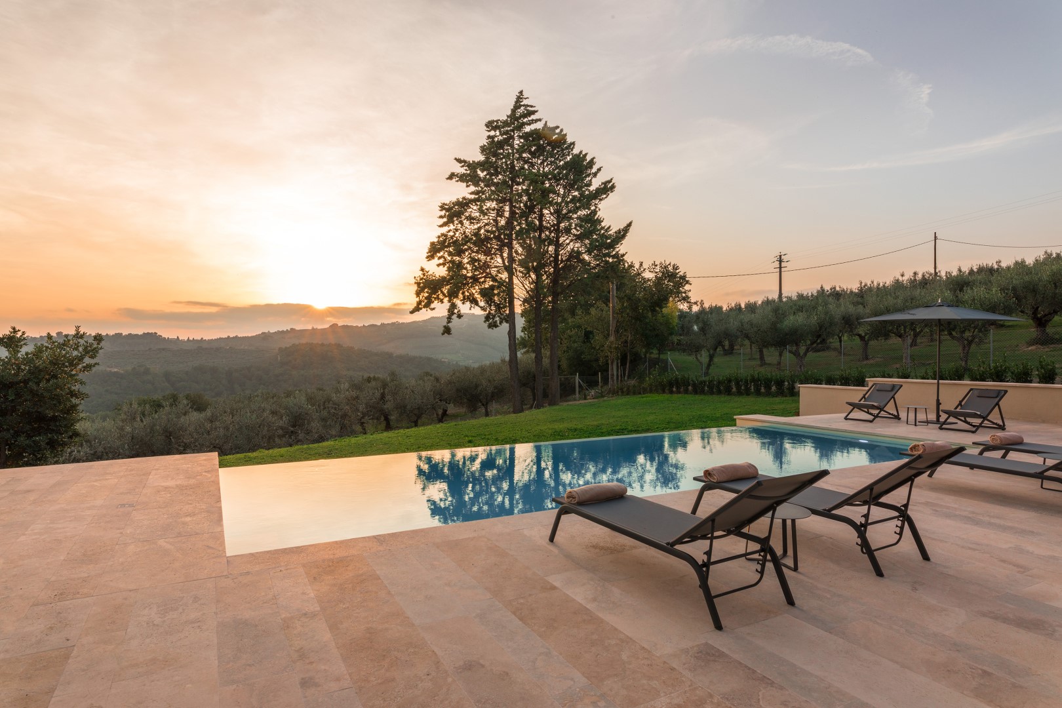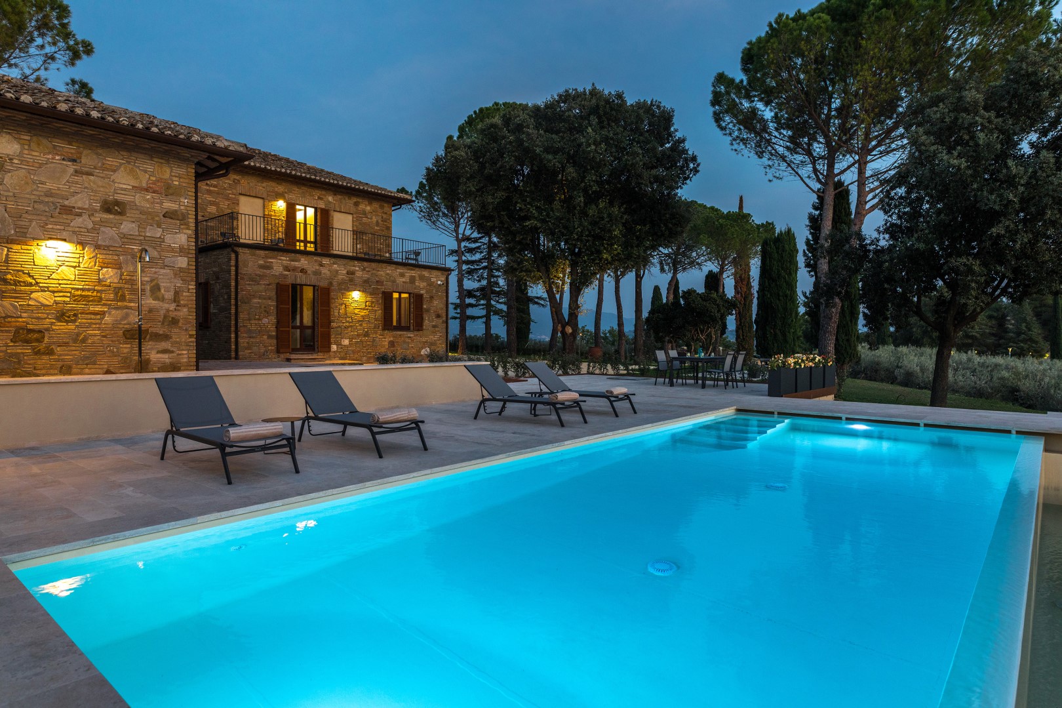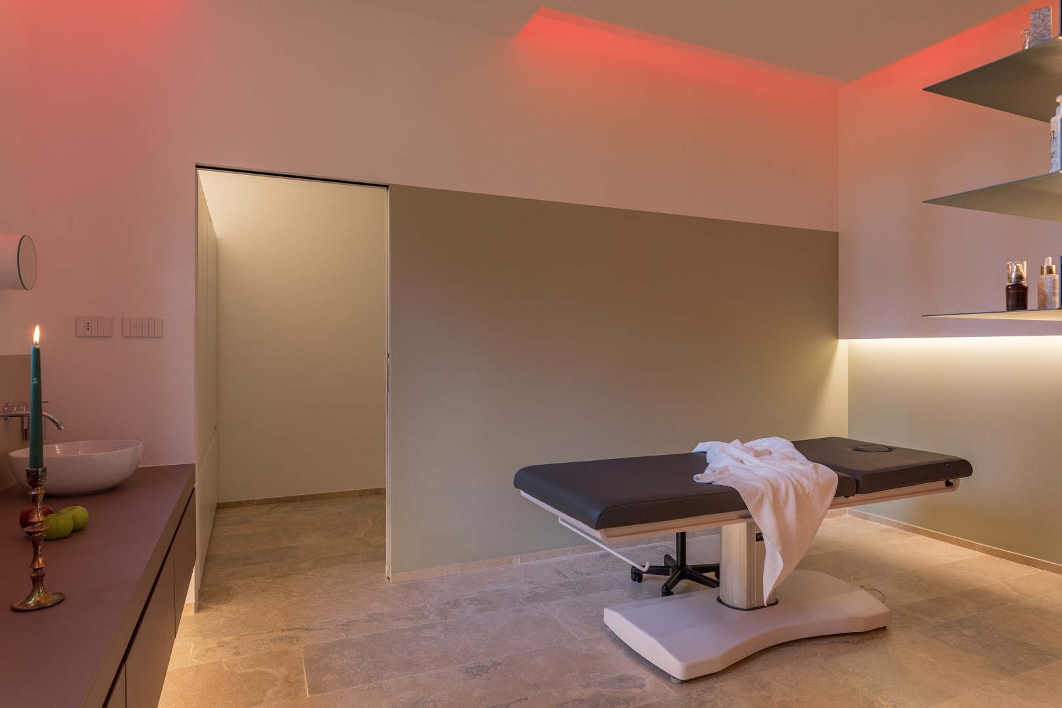Description:
PRIVATE STRUCTURE (lease only). Set among the rolling hills in the heart of the Umbrian countryside, a few km from the charming historic borgo of Bevagna where time seems to have stopped a thousand years ago, suspended in the eternal Middle Ages, is the splendid Villa Anna Elisa. The villa enjoys a secluded position in front of the Sanctuary of the Madonna delle Grazie, on a hill about 315 m above sea level with a wonderful view of olive groves, cultivated fields, vineyards and Mount Subasio. The exposed stone and brick façades, the terracotta floors and the pale colours of the walls confer on the villa the typical charm of the rural homes in the area: the result of a thorough restoration completed in 2022. The ground floor is dedicated to a large living area with a big sitting room, an open-plan dining room and kitchen, and a bathroom with shower. The first floor is made up of four bedrooms, furnished in classic style, elegant and equipped with air conditioning, and, finally, three modern bathrooms with chromotherapy. The fenced outdoor areas extend around the villa with olive trees, cypresses, pines, potted flowers, typical plants and lawn, everything surrounded by neat hedges. Completing this bucolic scene is the beautiful infinity pool with a splendid sunbathing area in white travertine, with the view stretching as far as the eye can see to the surrounding distant hills: the perfect context for regenerating body and soul, supported by the rhythms of nature. Villa Anna Elisa arose from the interest and passion of the owners for nature and the excellent, prestigious extra virgin olive oil produced in this area of Umbria, with the family business just a few hundred metres from the property. The location of the villa allows you to easily move around to explore the precious amenities of the Umbrian and Tuscan territories: typical borghi, with their walls and picturesque landscapes, and beautiful towns of art such as Spoleto, Assisi, Perugia, Montefalco, Todi, Rome and Florence. Those lucky enough to be staying at Villa Anna Elisa between the last two Sundays of June will find the Mercato delle Gaite in Bevagna, a historical re-enactment that aims to reconstruct the daily life of medieval man. Basic services and shops can be found in Bevagna, just 3 km away.
THE PROPERTY HAS BEEN SUBJECTED TO A CHECK-UP BY OUR TECHNICAL MANAGER, TO ENSURE THE CONSISTENCY OF THE DESCRIPTION, THE ACCESSORIES LISTED ON THE WEBSITE AND THEIR PRESENT STATE OF OPERATION/MAINTENANCE
Interior:
On the ground floor, once past the entrance door, is the large sitting room furnished with sofa, armchairs, table, chairs, rustic fireplace and Smart TV, and with direct exit to the portico with the area for outdoor dining. The floor is completed by the open-plan dining room and kitchen (with direct access to the garden) and a bathroom with shower and a washing machine next to. A brick staircase leads from the sitting room up to the first floor with the bedrooms, with parquet floors, consisting of: a double bedroom (with bed 1.40m wide) with ensuite bathroom with shower, a twin bedroom and a double bedroom (with bed 1.40m wide) sharing a bathroom with tub and, completing the floor, a double bedroom with ensuite bathroom with shower and direct exit to a panoramic terrace. Near the stairs on the ground floor, French windows lead directly out to a second, very large, terrace. The whole structure is equipped with air conditioning and the three bathrooms on the first floor are equipped with chromotherapy. In a nearby annex (just 5 meters away), within the private park, a wellness room equipped for massages, a bathroom with chromotherapy shower, and a service bathroom (with access only from the outside) have been built. The latter is conveniently located in front of the pool and, upon request, can be made available to guests.
Park:
The park pertaining to the villa extends over approximately 3000 sq m of completely fenced, level terrain with areas paved in brick, with the area in front of the villa in white gravel and with vast lawn areas with a rich vegetation of trees such as pines, cypresses, lindens and olives. Outside the main door is a large portico with a dining area furnished with table, chairs, sofa and armchairs. On the first floor of the villa, a French window leads out to a beautiful large terrace (33 sq m), with a panoramic view over the pool area, equipped with sofa, armchairs, table and umbrella, the ideal place for an apéritif at dusk. On the opposite side is another super panoramic terrace facing Mount Subasio and Spello. Past the automatic iron entrance gate is the 5-car uncovered parking area.
Please notice that photos are taken in spring, therefore flower blossoming, and the colours of the gardens' grass could be different at the moment of your arrival at the villa.
Swimming Pool:
The marvellous infinity pool, for exclusive use, is located about 10 metres away, on the same level as the villa, in a secluded position overlooking the expanses of olive groves that surround the property. It is reached down a couple of steps, via a ramp or directly across the lawn. The pool, lined in PVC with a travertine border, measures 10 x 4 m with a constant depth of 1.40 m and has chlorine purification, internal and external lighting and 6 submerged steps for access to the water. The surrounding sunbathing area, in travertine and lawn, is equipped with sunbeds, deck chairs, umbrellas, shower and a guest bathroom a few metres away (in the annex). In an area shaded by an umbrella and tall trees is a table with chairs, ideal for outdoor dining. The swimming pool is available to guests from the last Saturday in April until the first Saturday in October.
For more technical details and layout of spaces, see "Planimetries"
Pets: Yes. € 50,00 per animal per week or part of week.
Handicap: Uncertified Structure
Fenced-in property: Yes, net height 1.80 m
CIN CODE: IT054004B501013536
REGIONAL IDENTIFICATION CODE: 054004AGR13536
