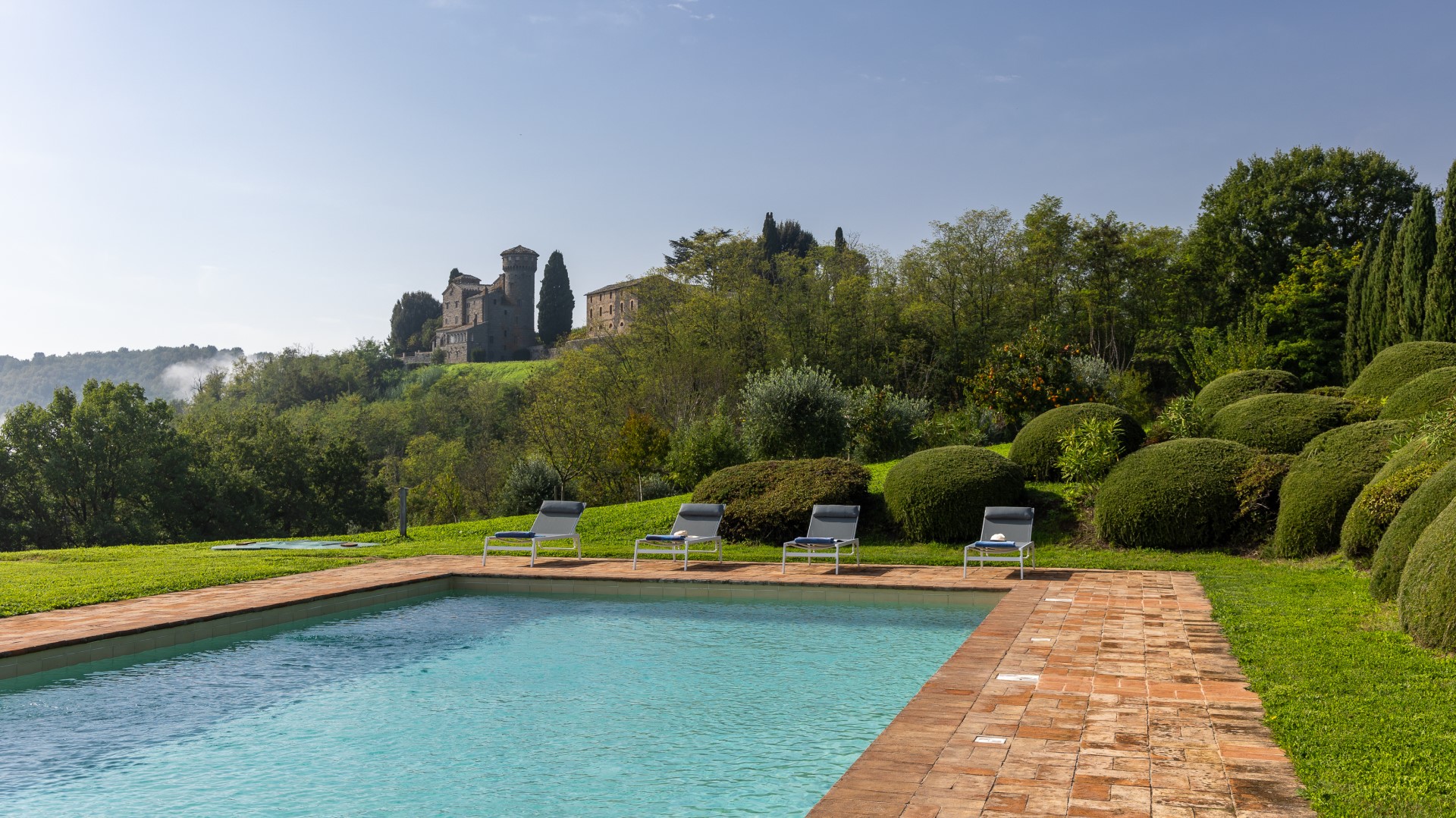Description:
PRIVATE STRUCTURE (Rental only). Villa dei Rosmarini is a beautifully restored farmhouse nestled in the rolling hills of Umbria, near the historic city of Orvieto. Once a traditional country home with stables below and living quarters above, the villa has been carefully renovated to retain its original charm, featuring Barberino stone walls, terracotta floors, and chestnut beams. With warm, welcoming interiors and a panoramic swimming pool surrounded by extensive fenced grounds, this tranquil retreat is perfect for families looking to explore the cultural treasures of Umbria, Tuscany, and Lazio.
THE PROPERTY HAS BEEN SUBJECTED TO A CHECK-UP BY OUR TECHNICAL MANAGER, TO ENSURE CONSISTENCY OF THE DESCRIPTION, THE ACCESSORIES LISTED ON THE WEBSITE AND THEIR PRESENT STATE OF OPERATION/MAINTENANCE
Interior:
The villa spans two levels, connected by an internal staircase. GROUND FLOOR - Entrance leading to a bright kitchen with dining table and direct garden access; laundry room; cozy living room with smart tv and access to the outdoor relaxation area; bathroom with shower. FIRST FLOOR - Double bedroom; two twin bedrooms; bathroom with tub. The fireplaces are ornamental. ANNEX: Two meters from the villa there is the annex with independent entrance that houses a double bedroom with kitchenette and a bathroom with shower.
Park:
The fully fenced 1-hectare park is dotted with olive and hazelnut trees, cypresses, and aromatic plants. A shaded dining area under a centuries-old oak tree, equipped with table, chairs, and a mobile barbecue, offers the perfect spot for al fresco meals. Behind the villa, a furnished porch with seating and a ping-pong table provides a space for family fun, while stone paths lead to a lower terrace where the panoramic pool awaits.
Please notice that photos are taken in spring, therefore flower blossoming, and the colours of the gardens' grass could be different at the moment of your arrival at the villa.
Swimming Pool:
The pool, located 20 m from the villa on a lower terrace, it can be reached either by going down 20 tuff steps with a fence or by crossing the lawn and offers panoramic countryside views. Rectangular shape; dimensions 12 x 6 m with a depth of 1.5 m; chlorine purification; terracotta lining; semi-circular basalt steps for access; a surrounding pool terrace, partly paved and partly lawn, is furnished with sunbeds, deckchairs, tables, and a pergola for shad; cold-water shower; open from the last Saturday in April to the first Saturday in October.
For more technical details and layout of spaces, see "Planimetries"
Pets: yes, just one small/medium-sized animal. € 50,00 per animal per week or part of a week
Handicap: not certified structure
Fenced-in property: yes
CIN CODE: IT055023C26B035123
REGIONAL IDENTIFICATION CODE: 055023C26B035123




