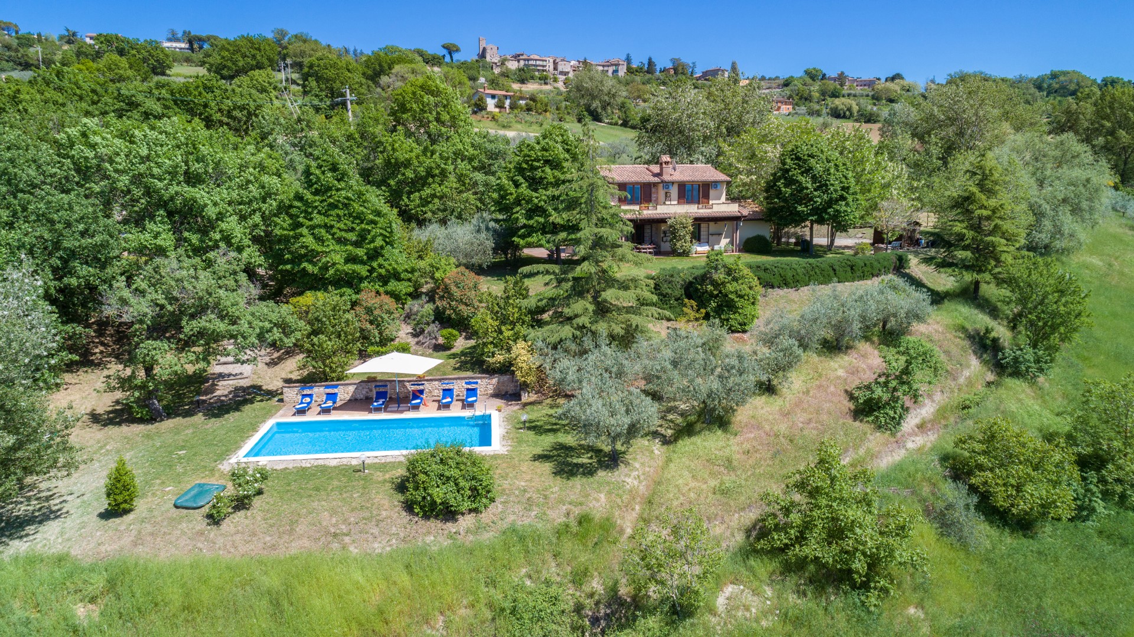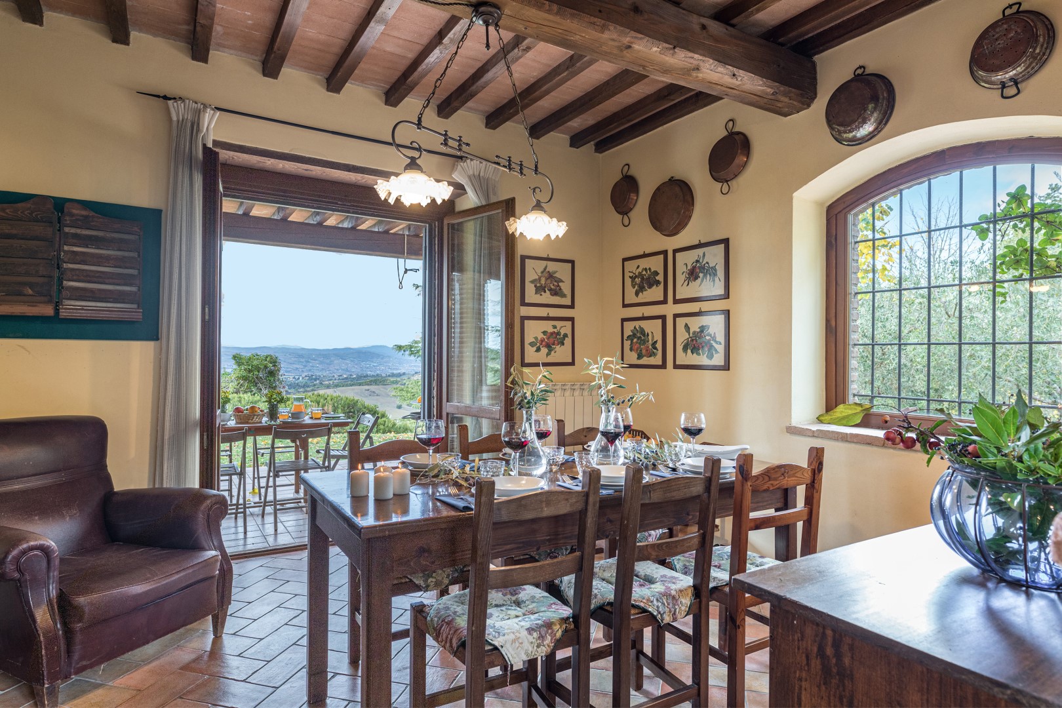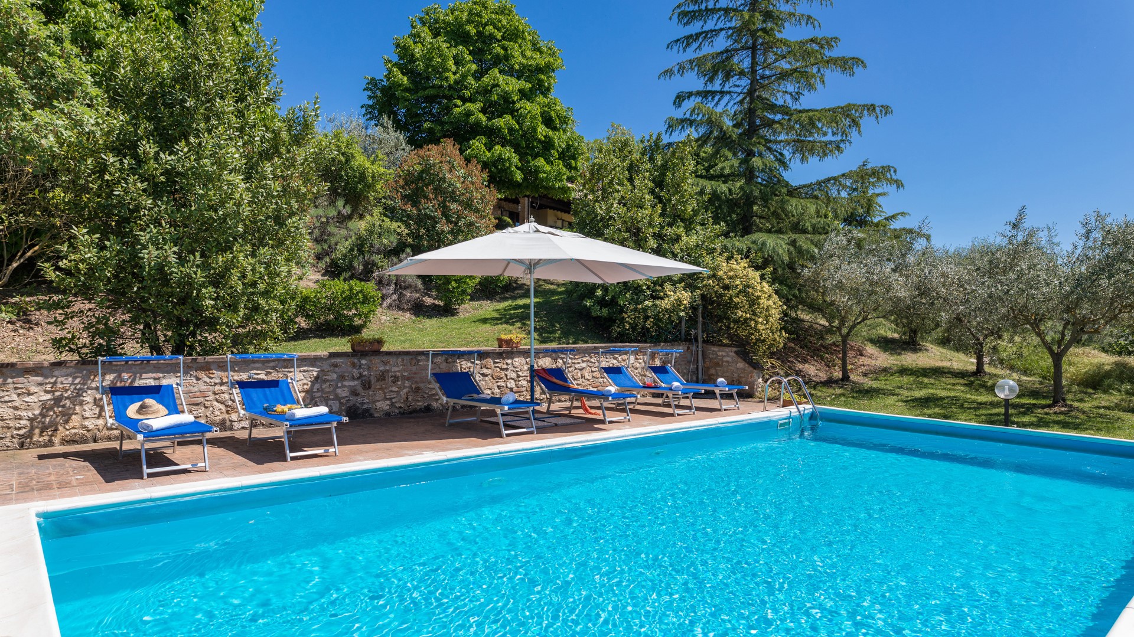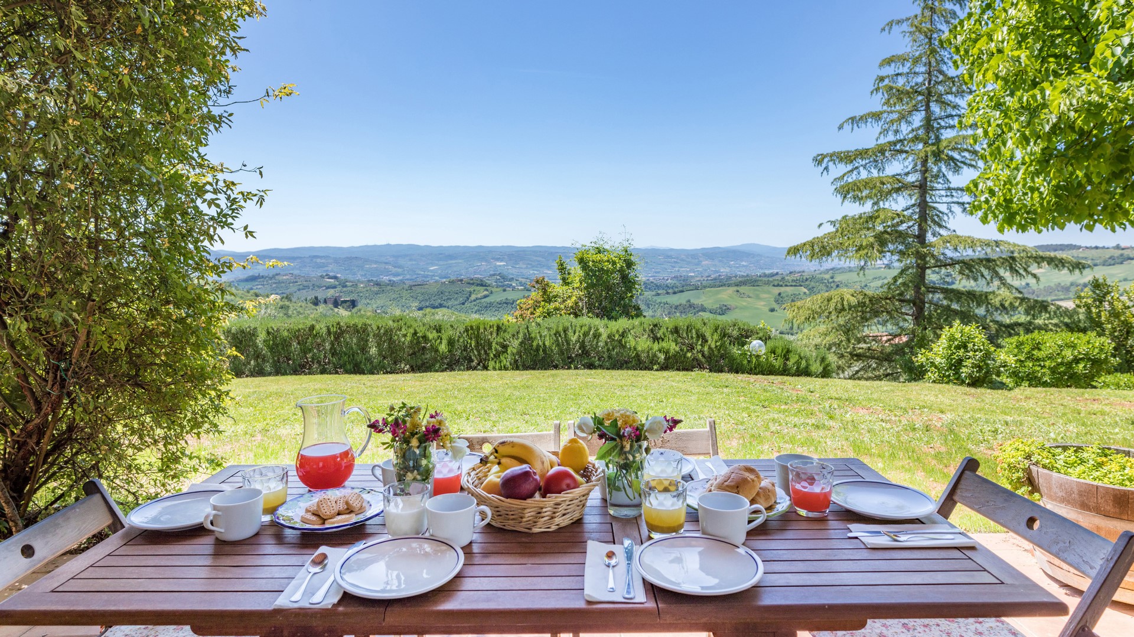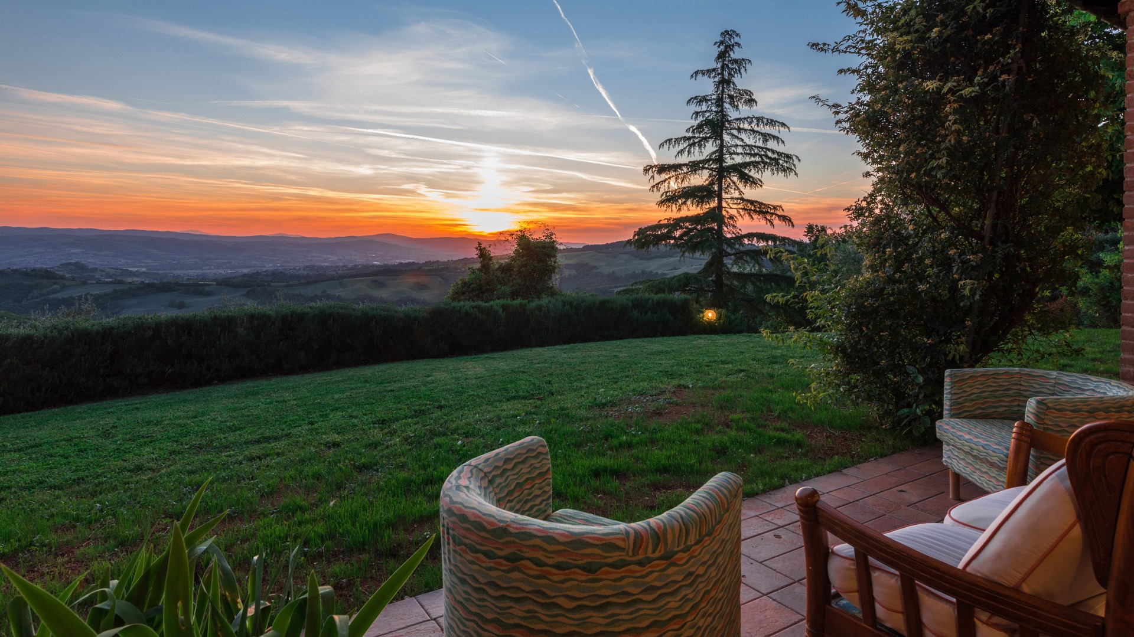Description:
PRIVATE STRUCTURE Immersed in spectacular and panoramic nature at almost 500 metres above sea level, facing towards the Tiber valley and the hills around Todi, one of the most fascinating towns in Umbria, is Villa Mila. It is a lovely home, externally clad, on one side, in antique exposed stone and, on the other, painted in an intense yellow, providing a warm welcoming atmosphere. The large room composed of sitting area, dining area and kitchen, with raw terracotta floors, sturdy chestnut-wood ceiling beams and animated with brick arches (thus respecting the true nature of Umbrian farmhouses), is brightly-lit thanks to the French windows that face directly out to the portico and garden. The bedrooms are furnished in a comfortable rustic style and are all equipped with air conditioning. The garden has numerous plants, tall trees and flowers typical of the area and on a lower terrace is the super-panoramic private swimming pool surrounded by olive groves and vineyards. Enjoying an apéritif by the pool, or dining under the portico, will be an unforgettable experience, especially at sunset with the view of the surrounding hills and villages. Villa Mila has the advantage of being in a focal area of culture, art and food and wine tourism. Close to the borders between Umbria, Tuscany and Lazio, the area is an excellent starting point, given also the proximity to important road links, for making short excursions to explore little towns and villages with picturesque scenery and unrivaled food and wine excellences, or day trips to cities such as Perugia, Assisi and Orvieto or to important naturalistic sites such as LakesTrasimeno and Bolsena. San Terenziano, which is 1 km from Villa Mila, is the reference point for services and shops.
THE PROPERTY HAS BEEN SUBJECTED TO A CHECK-UP BY OUR TECHNICAL MANAGER, TO ENSURE THE CONSISTENCY OF THE DESCRIPTION, THE ACCESSORIES LISTED ON THE WEBSITE AND THEIR PRESENT STATE OF OPERATION/MAINTENANCE
Interior:
The main entrance door of the two-storey house opens onto the ground floor with the
open-plan kitchen (equipped with washing machine) with dining room and large sitting room with satellite TV, fireplace and French windows that allow direct access out to the portico, where the outdoor dining area has been set up. The ground floor is completed by a double bedroom and a bathroom with shower. Seventeen steps from the sitting room lead up to the first floor with a double bedroom with ensuite bathroom with shower and another double bedroom with ensuite bathroom with tub, both with French windows leading out to a very large panoramic terrace furnished with tables and chairs, the ideal place for relaxing while enjoying the surrounding landscape. All the bedrooms have air conditioning.
Park:
The 5000 sq m property of Villa Mila is distributed among olive groves, vineyards and woods that extend over the surrounding valley, with about 500 sq m dedicated to a garden. It stretches gently over hilly terrain which, in small terraces, slopes down from the house towards the swimming pool. A fascinating place, with tall trees and lawn and gravel surfaces around the house enclosed by low hedges that in no way obstruct the spectacular panorama that presents itself in front of the house. The French windows of the kitchen and sitting room lead out to the portico, with wooden-beamed roofing and equipped with table, chairs, sofas, armchairs and a mobile barbecue for outdoor dining. The bedrooms on the first floor have direct access to the beautiful super-panoramic terrace overlooking the pool, perfect for a good glass of wine in company at dusk. On one side of the house, past the iron gate with manual opening, is the parking area with space for 3 cars.
Please notice that photos are taken in spring, therefore flower blossoming, and the colours of the gardens' grass could be different at the moment of your arrival at the villa.
Swimming Pool:
The swimming pool is located on a lower terrace with respect to the house and enjoys a private and panoramic position towards the surrounding vineyards, olive groves and green hills. It is reached across 15 metres of lawn and down 8 steps in gravel and wood. Rectangular with a travertine edge and lined in PVC, it measures 5 x 10 m with a constant depth of 1.40 m, it has internal lighting and chlorine purification and a metal ladder for access to the water. The approximately 50 sq m solarium area, partly tile-paved and partly lawn, is equipped with sunbeds, umbrella and tables. There is lighting in the evening and a cold-water shower. The swimming pool is available from the last Saturday in April to the first Saturday in October.
For more technical details and layout of spaces, see "Planimetries"
Pets: Yes, small size. € 50,00 per animal per week or part of week
Handicap: Uncertified Structure
Fenced-in property: No
CIN CODE: IT054022C2AC030859
REGIONAL IDENTIFICATION CODE: 054022C2AC030859
