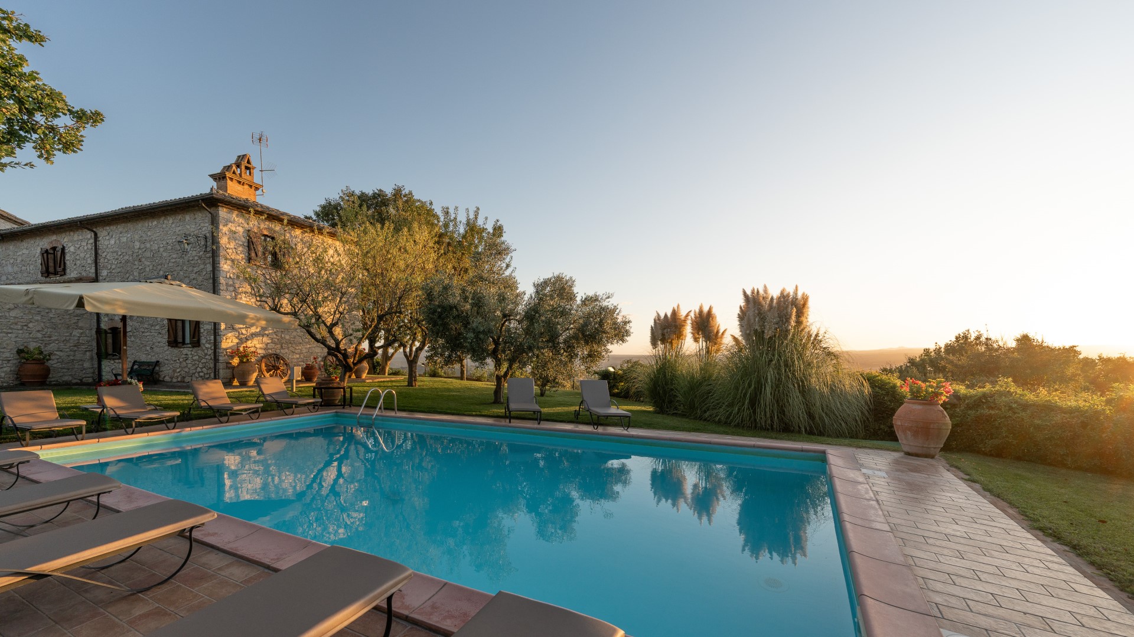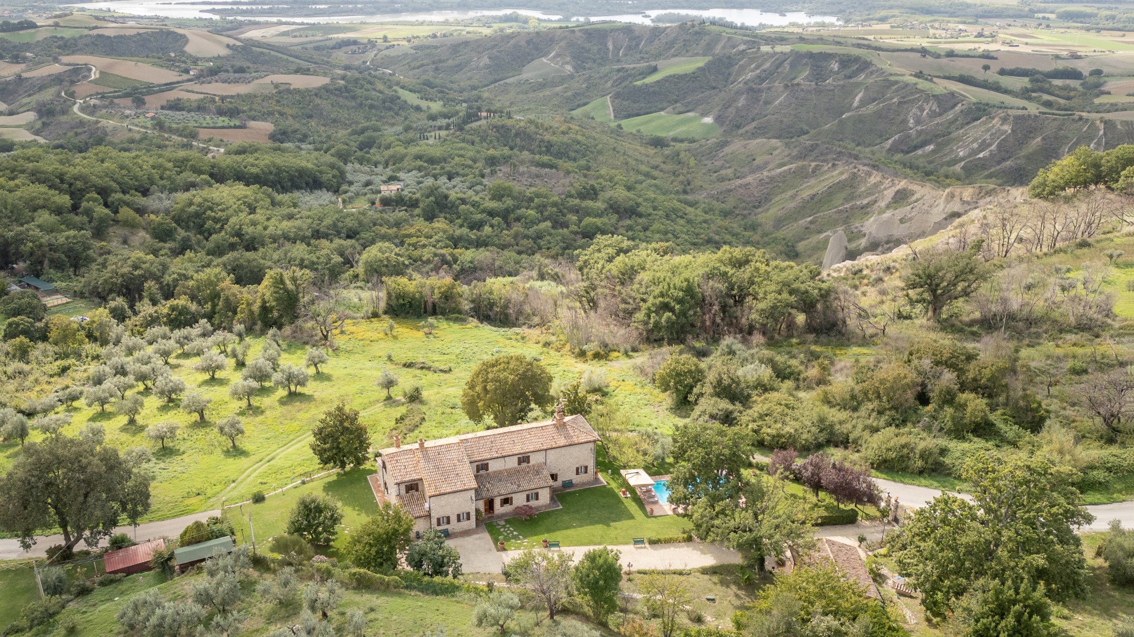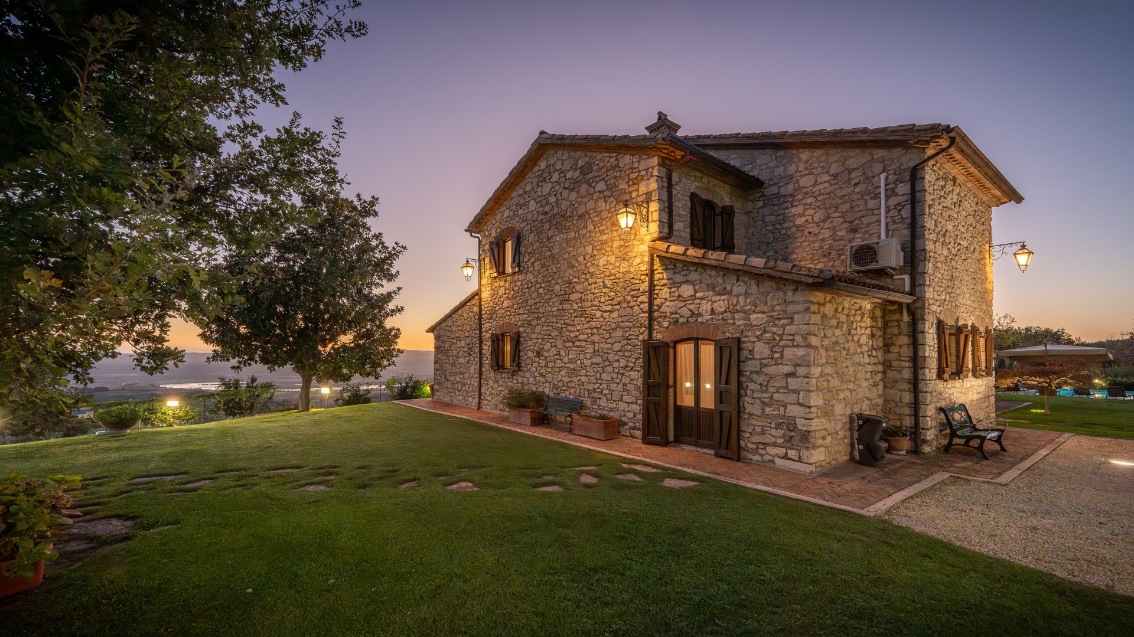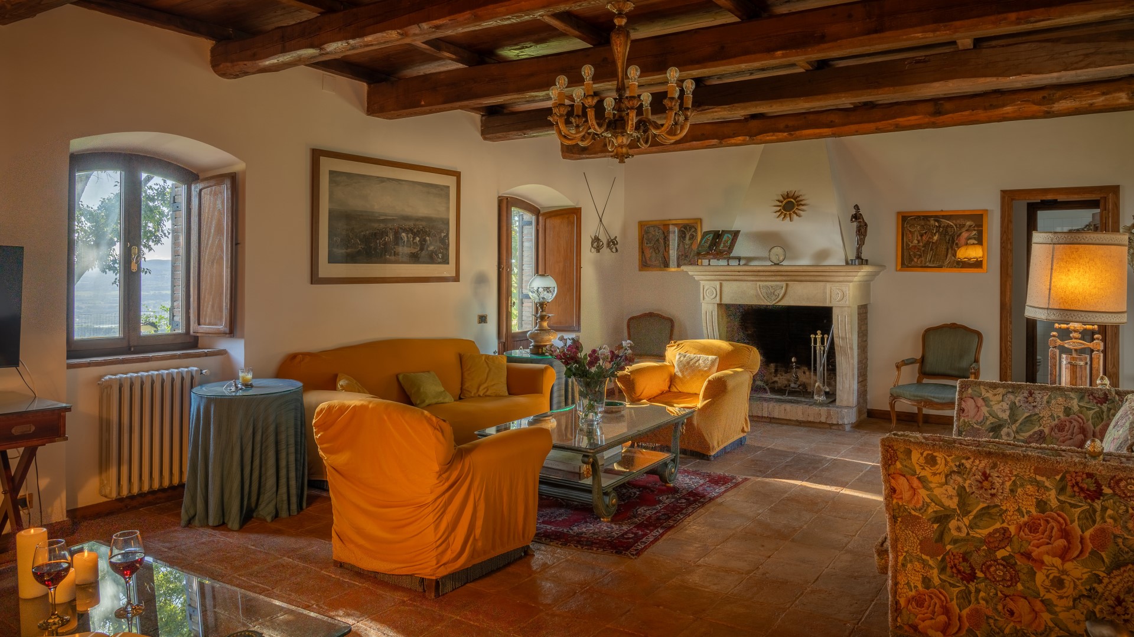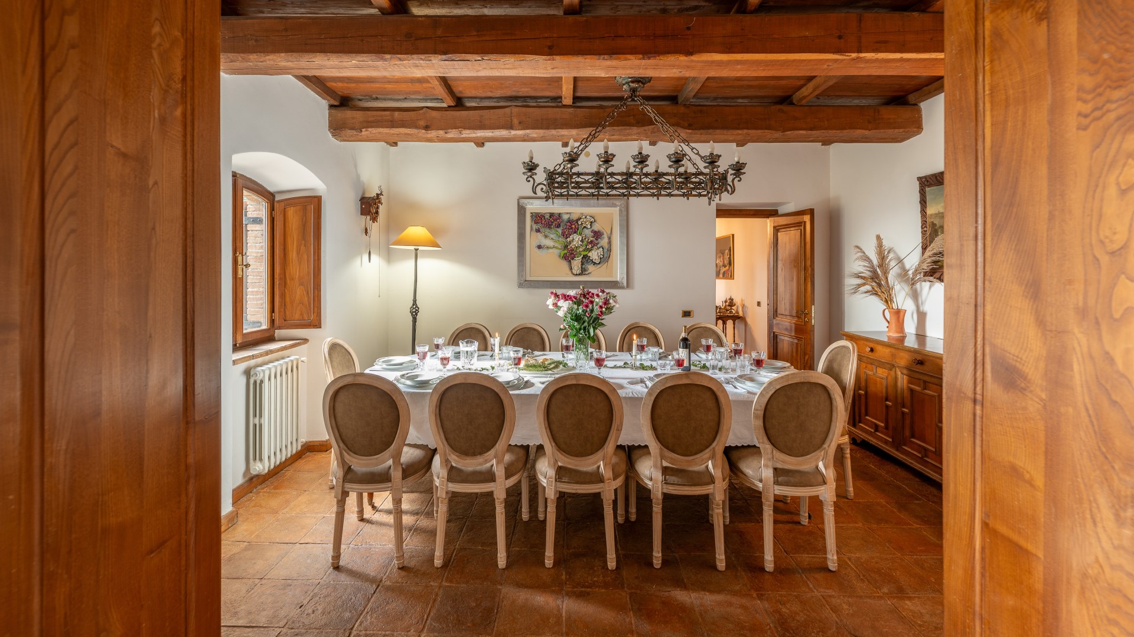Description:
PRIVATE STRUCTURE (lease only). Vista del Lago, a country house in the heart of Umbria, is just a short distance from the small medieval borgo of Guardea. The house stands in a high position overlooking the entire Tiber valley with the shape of Lake Alviano in the foreground. The villa is clad in local stone and has been designed with modern criteria while maintaining the classic style of the area. The furnishings and finishes are sober with terracotta for the floors and wooden beams for the ceilings. The rooms are furnished with antiques combined with warm colours that create a welcoming atmosphere. The heart of the house is the spacious living room with fireplace, TV and comfortable sofas, where it is pleasant to be all together, with direct exit to the garden. The spacious and well-equipped kitchen is open to the dining room and overlooks the external dining area on the potico through a french door. A single bedroom with ensuite bathroom is located on the ground floor while the other bedrooms and bathrooms are located on the upper floor, all equipped with air conditioning. Vista del Lago is surrounded by a fenced-in garden of about 10.000 sq m with plants, shrubs and many flowers that brighten the area with various colours in the different seasons. A few meters after the entrance gate there is the annex shaded by the large oak tree. The swimming pool, for the exclusive use of guests, is conveniently located on the same level as the house, which is only a few metres away. The house is located 20 km from the motorway exit of Orvieto, and 20 km from that of Attigliano, allowing you to drive to Rome in about an hour. A few kilometres away are numerous attractions you can visit: Orvieto, Narni, the Marmore waterfalls, the archaeological area of Carsulae, Amelia, Todi and, in Tuscany, Montepulciano, Chiusi, Cetona, Chianciano Terme and many more. Please Note: when the property is rented in this solution no other guests will be present on site.
THE PROPERTY HAS BEEN SUBJECTED TO A CHECK-UP BY OUR TECHNICAL MANAGER, TO ENSURE CONSISTENCY OF THE DESCRIPTION, THE ACCESSORIES LISTED ON THE WEBSITE AND THEIR PRESENT STATE OF OPERATION/MAINTENANCE
Interior:
The main entrance on the ground floor of the two-storey villa leads to a kitchen divided into two communicating areas and in open with the dining room, the sitting room with direct exit in the garden, a single bedroom with en-suite bathroom with shower, the laundry room and a guest bathroom. From the kitchen the french door allows direct access to the portico where the outdoor dining area is equipped with barbecue and wood oven. The wooden internal staircase leads up to the first floor with two double bedrooms with en-suite bathroom with shower and wardrobes; a twin bedroom, a single bedroom with a 1,20 m wide bed and a double bedroom, all sharing a bathroom with whirlpool tub. Please note: the fireplaces in the bedroom is ornamental.
Park:
The well-kept and fenced garden surrounding Vista del Lago extends for about 10.000 sq m, most of which is covered by a green lawn dotted with flowering bushes and potted plants. Surrounding the lawn are olive, apple, almond, fig and apricot trees and herbs. Leaving the kitchen and living room through French windows, under a portico, is an area set up for outdoor dining furnished with barbecue and wood oven. The 4-car uncovered parking area is located immediately after the automatic driveway gate.
Please notice that photos are taken in spring, therefore flower blossoming, and the colours of the gardens' grass could be different at the moment of your arrival at the villa.
Swimming Pool:
The swimming pool, overlooking an open, scenic landscape towards Lake Alviano, is only about 5 m from the house. Rectangular in shape, it measures 10 x 6 m with a constant depth of 1.50 m. Lined in PVC, it has chlorine purification, internal lights and a metal ladder for access to the water. The surrounding paved area is furnished with sunbeds and an big umbrella. A hot-water shower is also available. The swimming pool is open from the last Saturday of April to the first Saturday of October.
For more technical details and layout of spaces, see "Planimetries"
Pets: Yes. € 50,00 per animal, per week or part of week
Handicap: Uncertified Structure
Fenced-in property: Yes
CIN CODE: IT055015C202031528
REGIONAL IDENTIFICATION CODE: 055015CASAP31528
