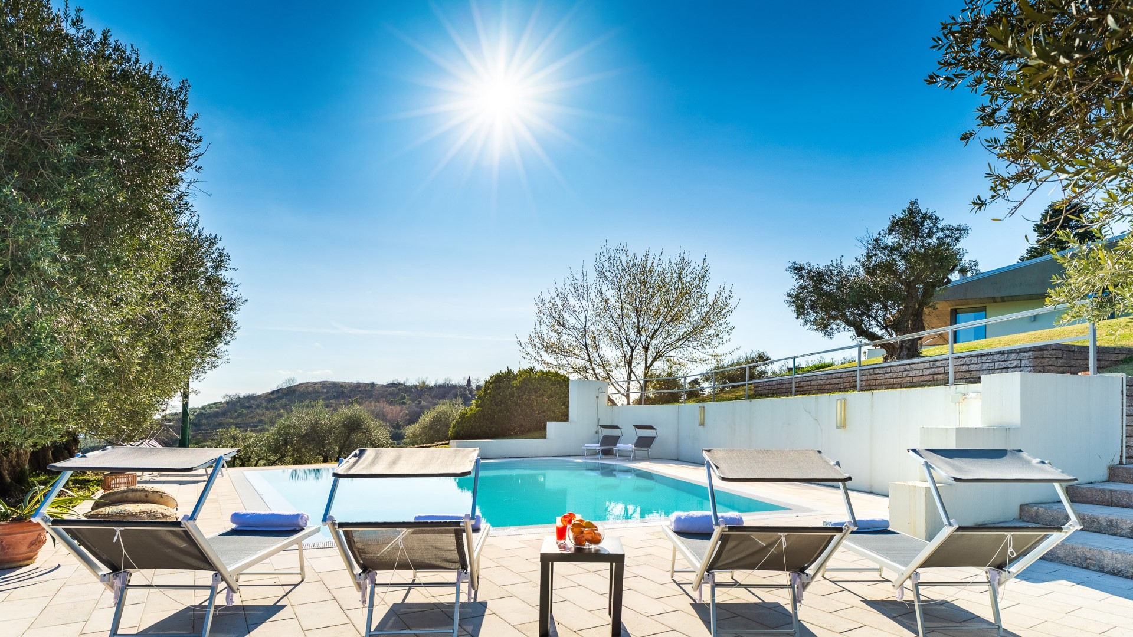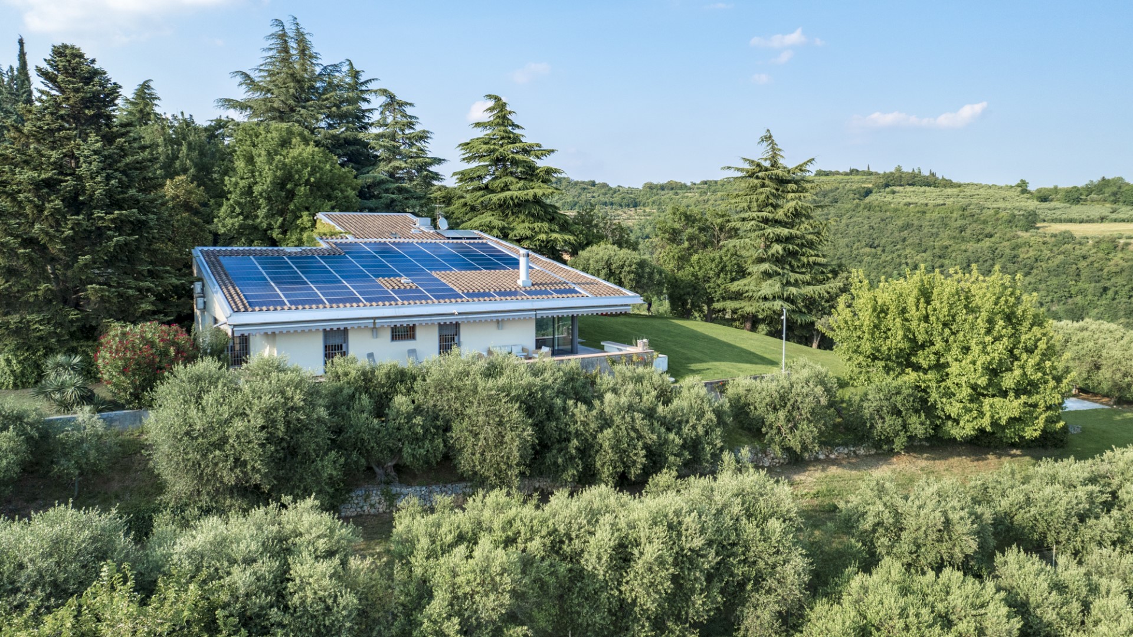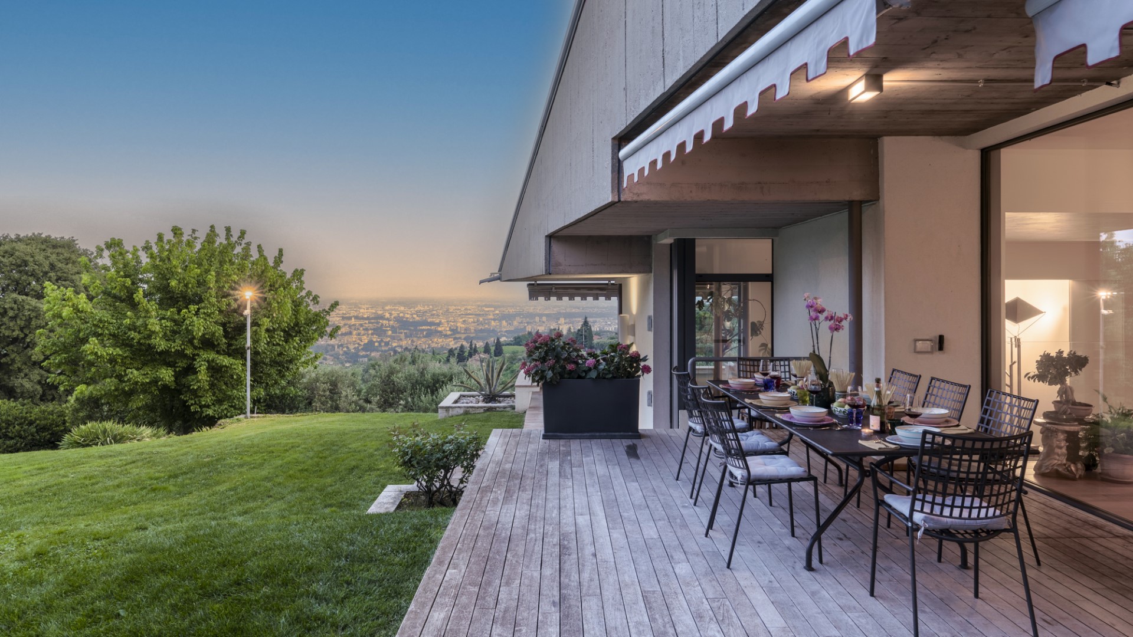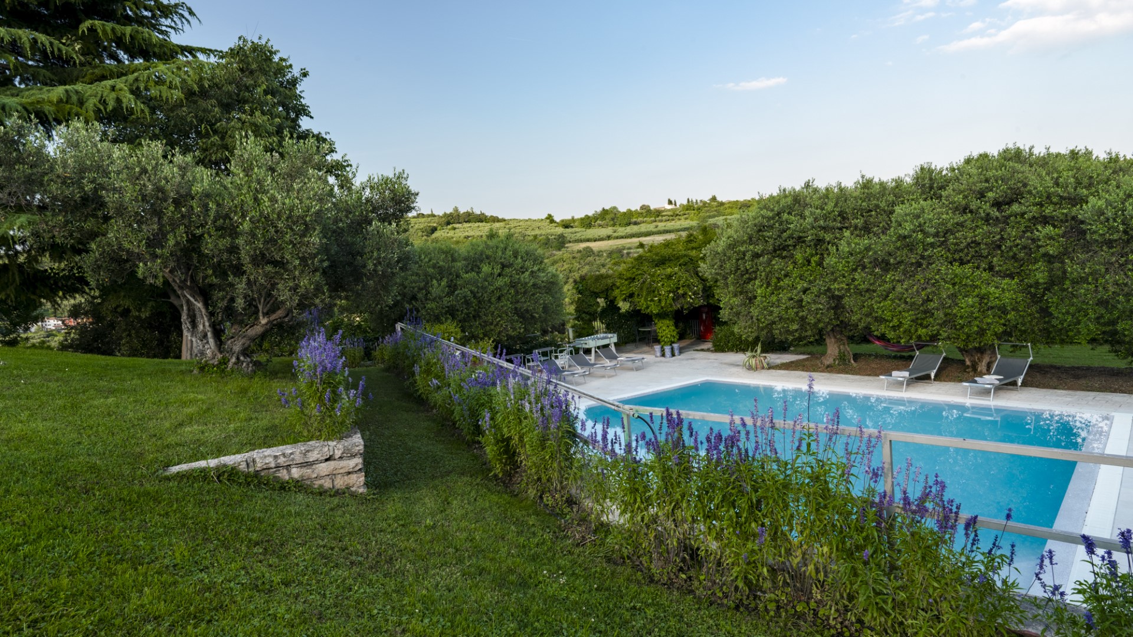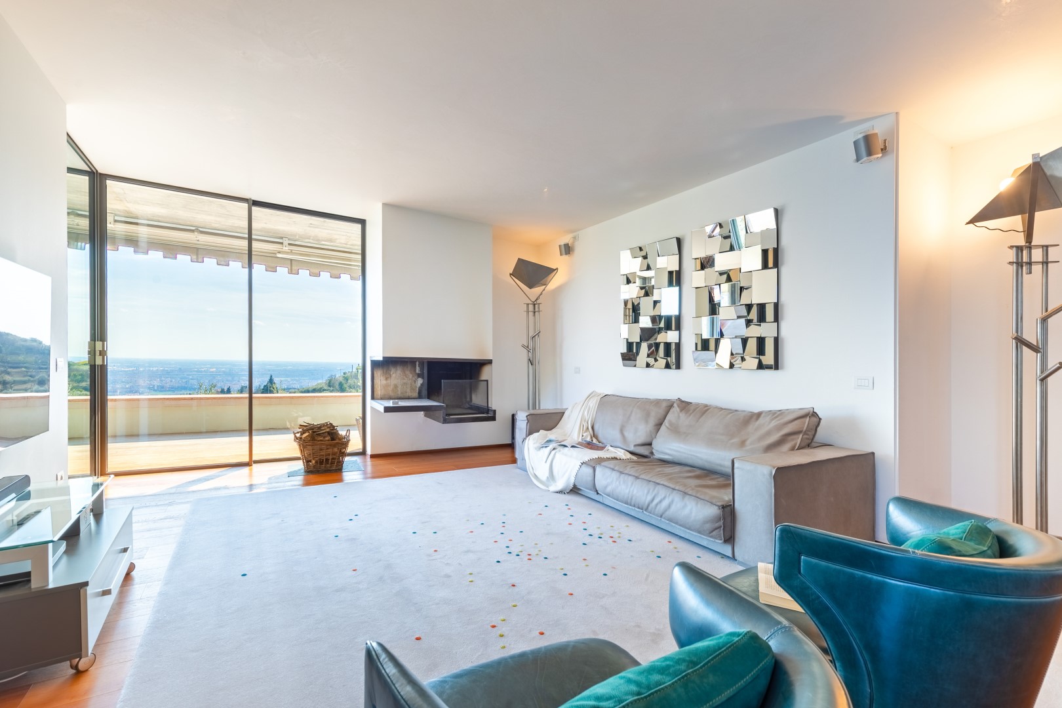Description:
RECEPTIVE STRUCTURE. Villa degli Ulivi is set in a wonderful olive grove in the heart of the renowned Valpolicella, on the Veronese hills. A villa of an elegant modern style, it is characterised by large windows giving a sense of continuity between the interior and exterior and creating true works of art that furnish and complete the living area. Once past the entrance gate to the property, a dirt road flanked by olive trees leads to a large parking area which then leads to the main entrance of the villa. The welcoming living area with its large windows, from where you can admire the panoramic view of the Verona skyline, the elegant furnished terrace, the outdoor areas and the swimming pool, set in an olive grove, make the property the ideal destination for those wishing to spend a relaxing stay in a bucolic setting, yet very close to one of the most beautiful cities in Italy: Verona. Villa degli Ulivi is located less than 10 km from the heart of the city; it is a short distance from Lake Garda and in an excellent position, too, for exploring the whole Valpolicella region, where you can visit numerous wineries and let yourself be conquered by the marvellous landscapes and medieval villages. In a small apartment with independent entrance live the caretakers who manage the daily maintenance of the garden.
Interior:
The villa has two floors. A stairway leads to the main entrance on the ground floor which opens into a large open-plan area with kitchen, dining area, study area and living room with sofas and TV. The entire ground floor is well connected to the various external areas: the kitchen, via a French window, leads out to the portico equipped for outdoor meals. The ground floor is completed by a double master bedroom with ensuite bathroom with tub, a double bedroom, a twin bedroom and a bathroom with shower. From the kitchen, a hallway leads to the laundry area and, up 6 steps, to the gym equipped with treadmill, bench and exercise bike. From the living area, a spiral staircase leads up to the attic bedroom with double bed and private bathroom with shower.
Park:
The park pertaining to the villa extends for approximately 2 hectares and includes paved areas with living areas equipped with seats and tables and the entire pool area, and lawn areas with olives, tall trees and lush flowering bushes. The portico, adjacent to the kitchen, is set up as a dining area with tables and chairs while a few steps away are the barbecue and ping pong table. Finally, the terrace in a privileged position overlooking Verona is a fantastic place to relax where you can ljust sit and enjoy the panoramic views. There is a large parking area and four garages in the vicinity of the villa.
Please notice that photos are taken in spring, therefore flower blossoming, and the colours of the gardens' grass could be different at the moment of your arrival at the villa.
Swimming Pool:
The swimming pool is located in the part of the park that borders the olive grove and is surrounded by tall, shady trees. It is reached from the villa along an internal path of about 100 m. Rectangular and measuring 8 x 10 m with a constant depth of 1.40 m, it is lined in PVC and bordered by light stone paving that harmonises with the interior of the pool, and has chlorine purification, internal lighting and Roman steps for access to the water. The paved sunbathing area is equipped with sunbeds, a cold-water shower and a gazebo used as a dining area. The pool is open from the last Saturday in April until the first Saturday in October.
For more technical details and layout of spaces, see "Planimetries"
Pets: Yes. € 50,00 per animal per week or part of week
Handicap: Not certified structure
Fenced-in property: Yes
CIN CODE: IT023091B4Y4Y7MFMS
REGIONAL IDENTIFICATION CODE: 023091-LOC-04728
