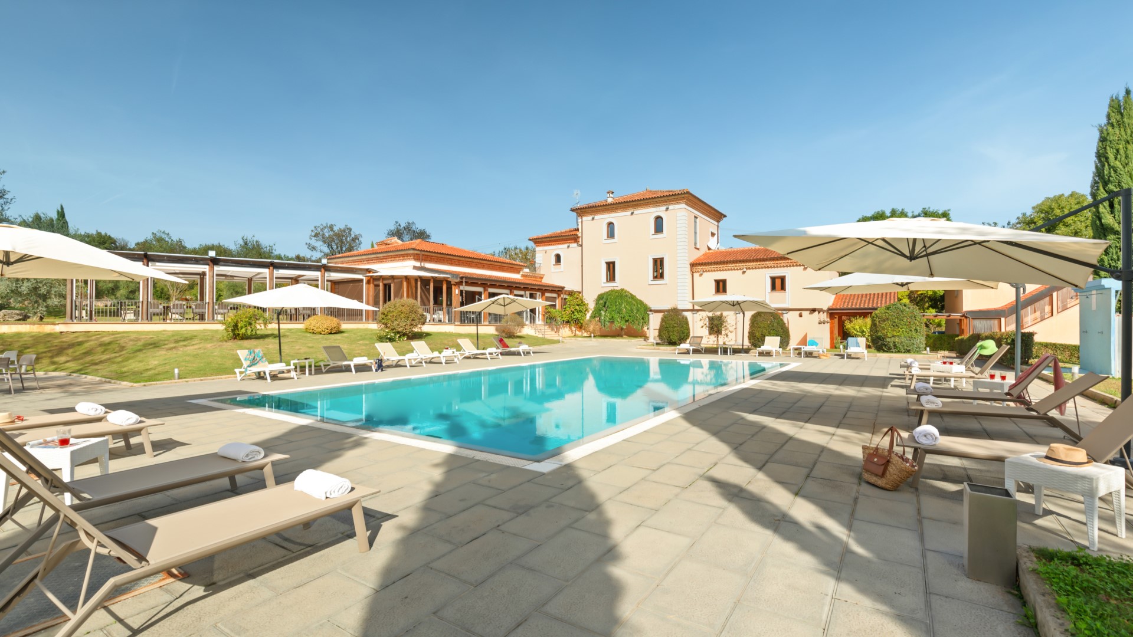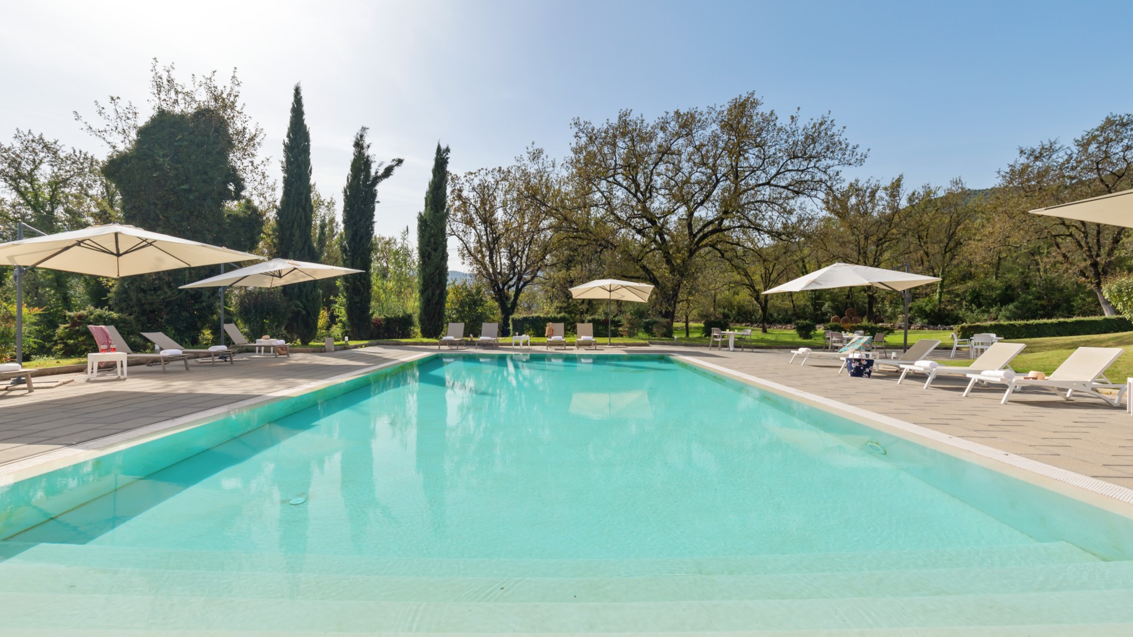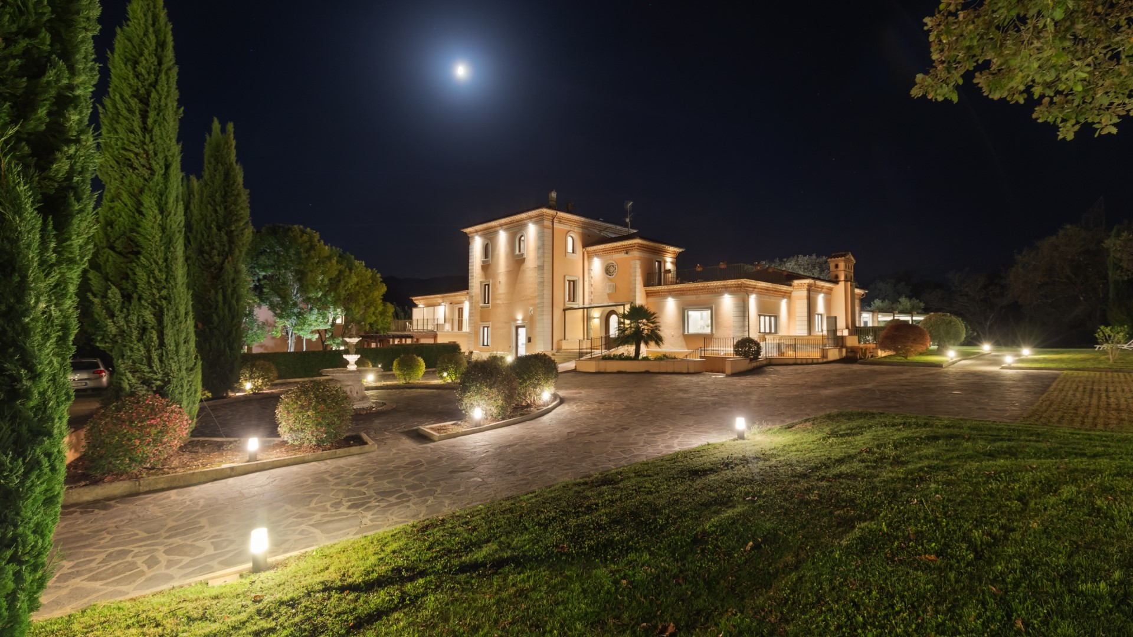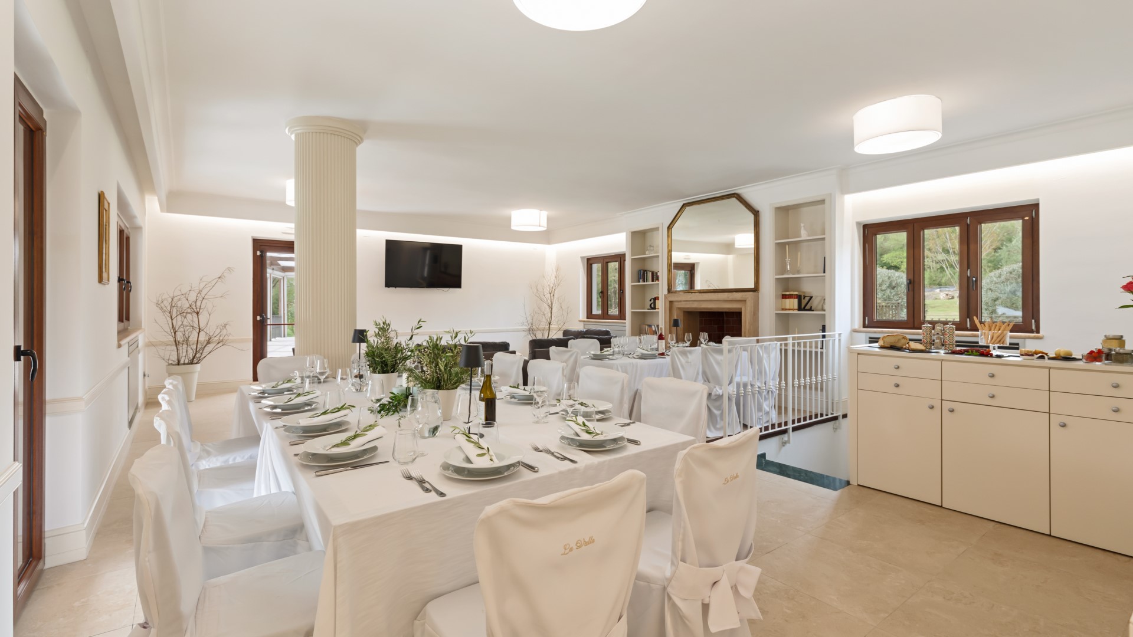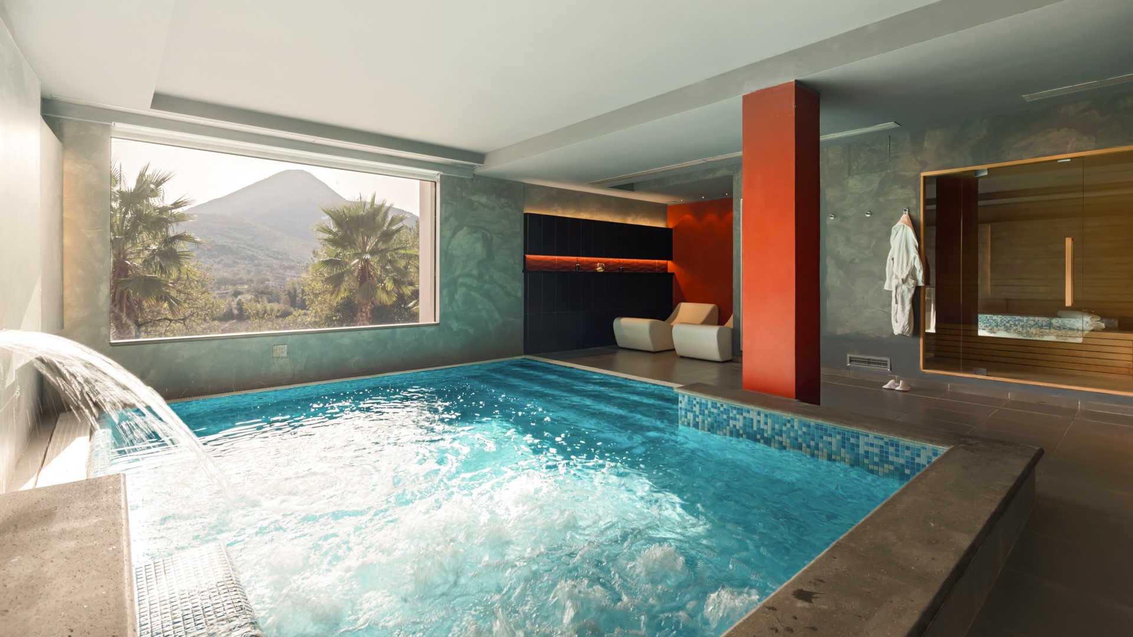Description:
RECEPTIVE STRUCTURE. Tenuta Esdra is a large, country villa in Ciociaria in the Liri Valley, surrounded by the Ausoni Mountains. The villa and its annex are part of a restored early 20th-century property set within the Aurunci Park. Furnished with contemporary style and designed for up to 20 guests (in the full version), the accommodation spans a main building with a veranda, large panoramic terrace, living space and eight bedrooms. An annex includes three additional bedrooms and a wellness area with a pool/hydromassage, Turkish bath, sauna, emotional shower and two massage rooms. The interiors are spacious, with a professional kitchen, dining and lounge areas and private bathrooms in each bedroom. Outside, the villa is surrounded by extensive landscaped grounds within a wider 20-hectare estate. The garden includes a pool area, lawns, terraces, shaded seating and a portico for outdoor dining. Pontecorvo, with all essential services, is 3.5 km away, and the beaches of Gaeta and Sperlonga are within an hour’s drive. Please Note: when the property is rented in this solution no other guests will be present on site.
THE PROPERTY HAS BEEN SUBJECTED TO A CHECK-UP BY OUR TECHNICAL MANAGER, TO ENSURE THE CONSISTENCY OF THE DESCRIPTION, THE ACCESSORIES LISTED ON THE WEBSITE AND THEIR PRESENT STATE OF OPERATION/MAINTENANCE
Interior:
The property is divided into two structures. MAIN BUILDING - GROUND FLOOR - Entrance hall; bar area; lounge and dining room with access to the veranda and large terrace; bathroom with shower; laundry room; one double bedroom with en suite bathroom with shower (suitable for guests with disabilities); one children's room; corridor with outdoor access. LOWER GROUND FLOOR - Professional kitchen with storage and guest bathroom. FIRST FLOOR - Three double bedrooms and two single bedrooms (one with queen-size bed), all with en suite bathrooms with shower; three bedrooms have private terraces. ANNEX - Wellness area (available on request, extra cost) with pool/hydromassage, sauna, Turkish bath, emotional shower, relaxation space, changing rooms with showers and guest bathrooms.
Park:
The villa is surrounded by around 6000 sqm of landscaped grounds within a 20-hectare estate planted with oaks, cypresses, palms, olive and fruit trees. A driveway of approximately 100 m leads from the entrance gate to the main villa and parking area. The garden includes large lawns, flowering hedges, roses and white limestone boulders typical of the area. A portico with armchairs and small tables and a terrace with dining tables overlook the lawn and pool area. The garden is bordered by boxwood, pyracantha hedges, and an electric wire fence.
Please notice that photos are taken in spring, therefore flower blossoming, and the colours of the gardens' grass could be different at the moment of your arrival at the villa.
Swimming Pool:
The pool is located just a few steps from the main building and the annex. Rectangular in shape; measures 15 x 7 m with a depth ranging from 0.20 to 1.70 m; lined with light materials; chlorine purification; Roman steps for access. The surrounding solarium is paved in stone and furnished with sunbeds, umbrellas, small tables, chairs and an outdoor shower. The pool is open from the last Saturday in April until the first Saturday in October.
For more technical details and layout of spaces, see "Planimetries"
Pets: Yes. € 50,00 per animal per week or part of week
Handicap: Not certified structure
Fenced-in property: No
CIN CODE: IT060056B53AQL9TO7
REGIONAL IDENTIFICATION CODE: 060056-AGR-00002
