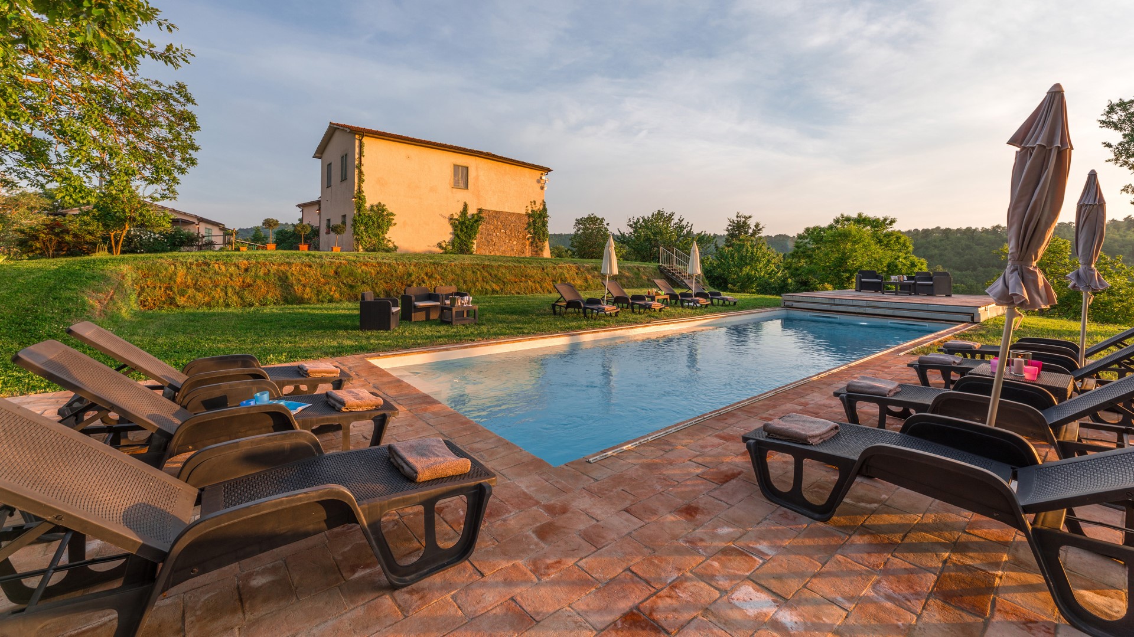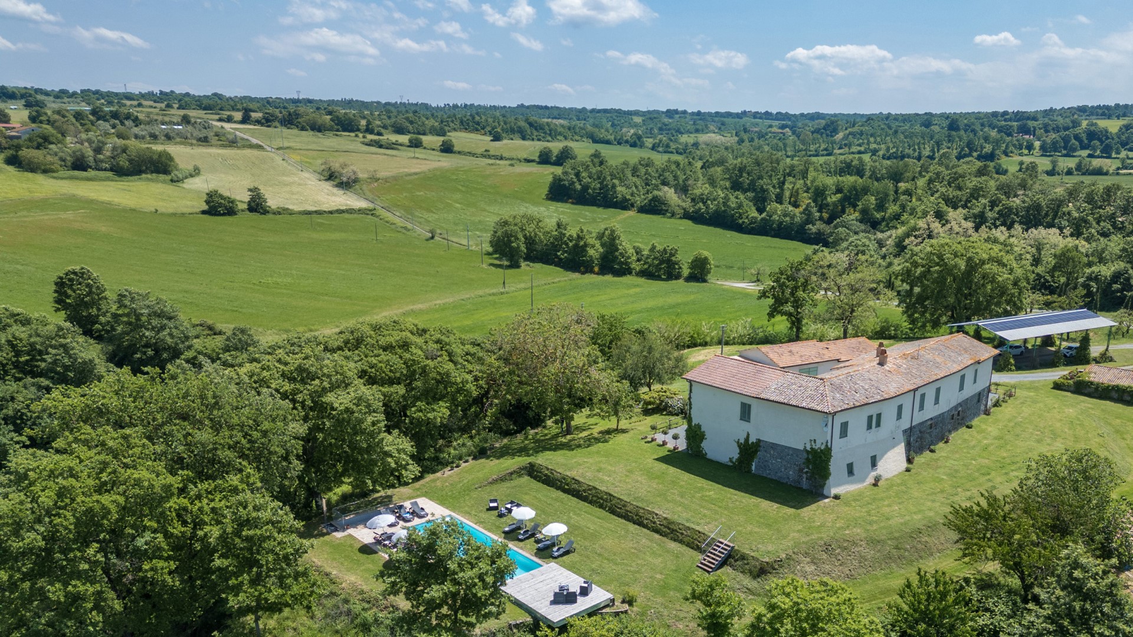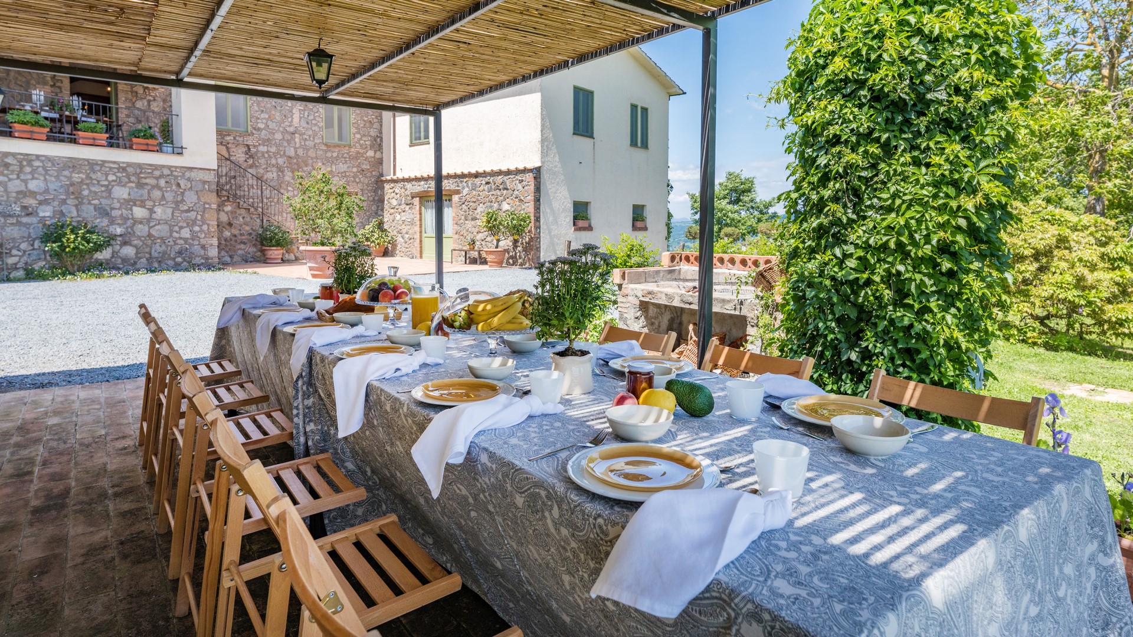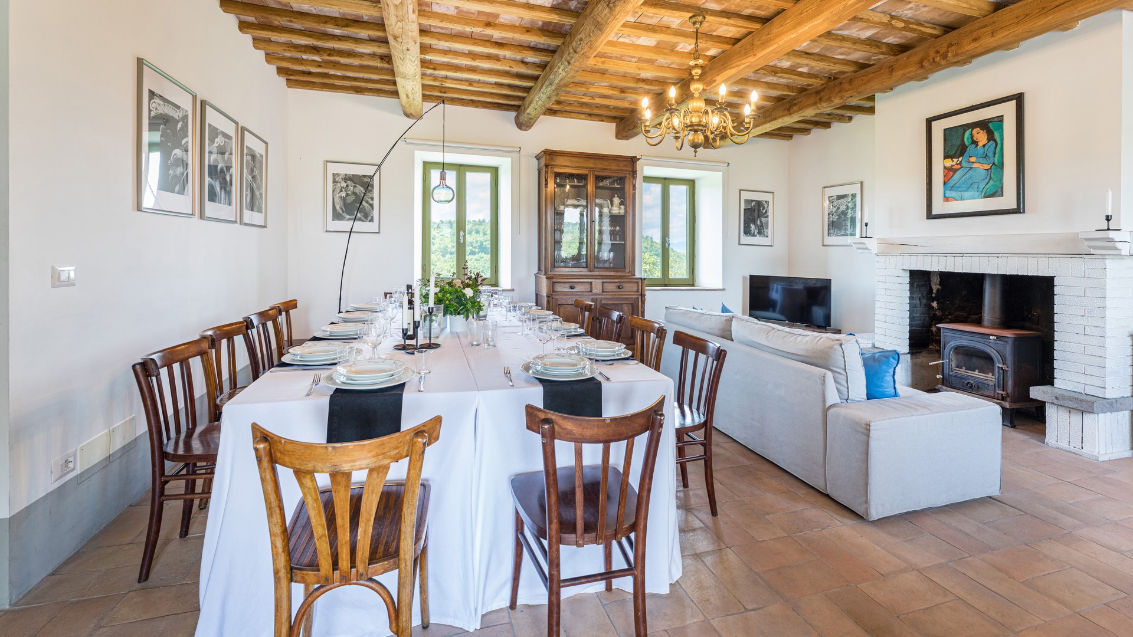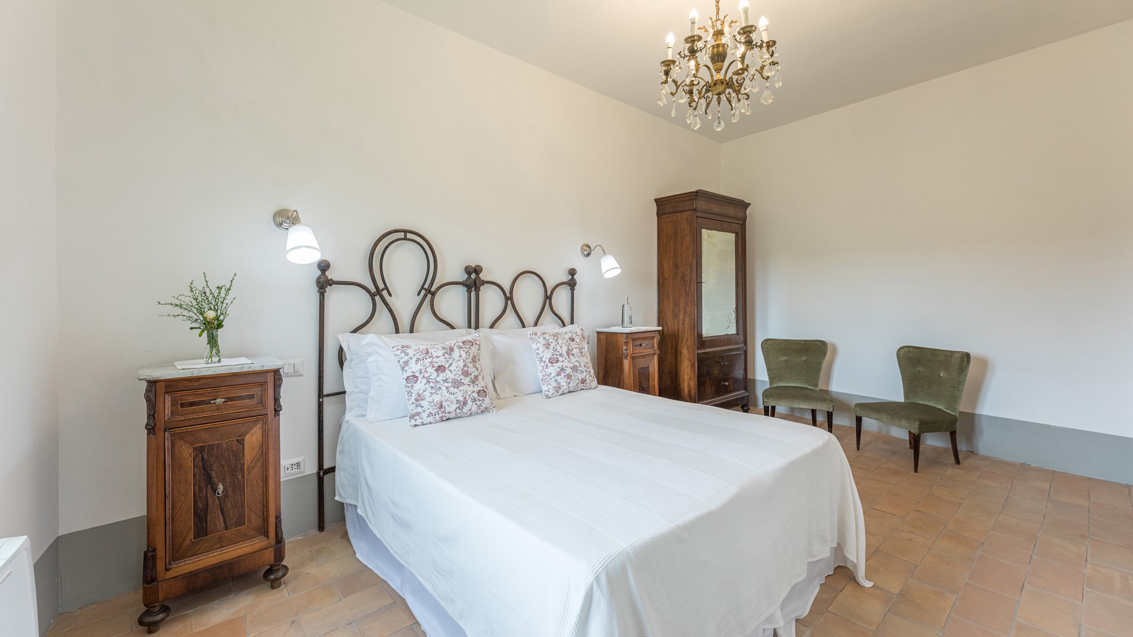Description:
RECEPTIVE STRUCTURE. Villa a Casa di Giovanni is located on a farm estate near Acquapendente, on the border between Lazio and Umbria. This recently restored first-floor villa occupies the upper level of a traditional farmhouse and is accessed via an external staircase. Carefully renovated, the spacious interiors combine rustic farmhouse features with contemporary comfort and style, encompassing six double bedrooms with en-suite bathrooms, a kitchen and a living room, offering a practical and comfortable base for a group of friends or an extended family. Set in extensive grounds with oaks, cypresses and open views, the villa has a panoramic pool terrace with far-reaching views towards Monte Amiata and the Val d’Orcia, as well as an al fresco dining area with a barbecue under a pergola. The setting is both scenic and strategic for exploration and amenities, with Lake Bolsena, Orvieto and the wine towns of southern Tuscany within easy reach. The farm buildings on the ground floor are for the exclusive use of the owner and are not occupied.
THE PROPERTY HAS BEEN SUBJECTED TO A CHECK-UP BY OUR TECHNICAL MANAGER, TO ENSURE CONSISTENCY OF THE DESCRIPTION, THE ACCESSORIES LISTED ON THE WEBSITE AND THEIR PRESENT STATE OF OPERATION/MAINTENANCE
Interior:
The villa is located on the first floor of a two-storey farmhouse and measures approximately 230 sq m; access is via 15 external terracotta steps with a railing. FIRST FLOOR - The entrance leads into a living room with dining table and sofa. To the left: fully equipped kitchen; guest bathroom with washing machine; double bedroom with joinable beds and en-suite bathroom with shower; double bedroom with en-suite bathroom with shower. To the right: two double bedrooms with en-suite bathrooms with shower; one double bedroom with en-suite bathroom with shower and pool view; one double bedroom with divisible bed and en-suite bathroom with shower. All bedrooms have independently controlled air conditioning powered by a geothermal system. The fireplace and stove are ornamental only. The ground floor is used for storage and farm-related purposes.
Park:
The villa is set within a 100-hectare family farm and occupies an unfenced garden area of approximately 4000 sq m with natural vegetation, including oaks, cypresses and grass. A 600 m unpaved road leads to the covered parking area for six cars, which includes an electric vehicle charging point. A reed-covered pergola with table, chairs and built-in barbecue is reached by descending 15 terracotta steps from the villa. A small furnished terrace (12 sq m) sits outside the main entrance. The surrounding land includes olive groves, cultivated fields and woodland, with occasional sightings of wildlife. The property is under external video surveillance and follows door-to-door waste collection regulations.
Please notice that photos are taken in spring, therefore flower blossoming, and the colours of the gardens' grass could be different at the moment of your arrival at the villa.
Swimming Pool:
The pool lies on a lower terrace and can be reached by descending 8 wooden steps or walking across the lawn. Rectangular in shape; measures 12 x 4 m with a constant depth of 1.45 m; lined in light grey PVC; chlorine purification; accessed via four submerged steps; internal lighting and surrounding lawn lighting. The solarium features porous terracotta paving with wooden slats and mixed grass, and is equipped with sunbeds, umbrellas, tables, and armchairs. A solar shower is also available. The pool is open from the last Saturday in April until the first Saturday in October. Night swimming is not permitted.
For more technical details and layout of spaces, see "Planimetries"
Pets: Yes. € 50,00 per animal per week
Handicap: Not certified structure
Fenced-in property: No
CIN CODE: IT056001B5A8AT54XG
REGIONAL IDENTIFICATION CODE: 056001-AGR-00020
