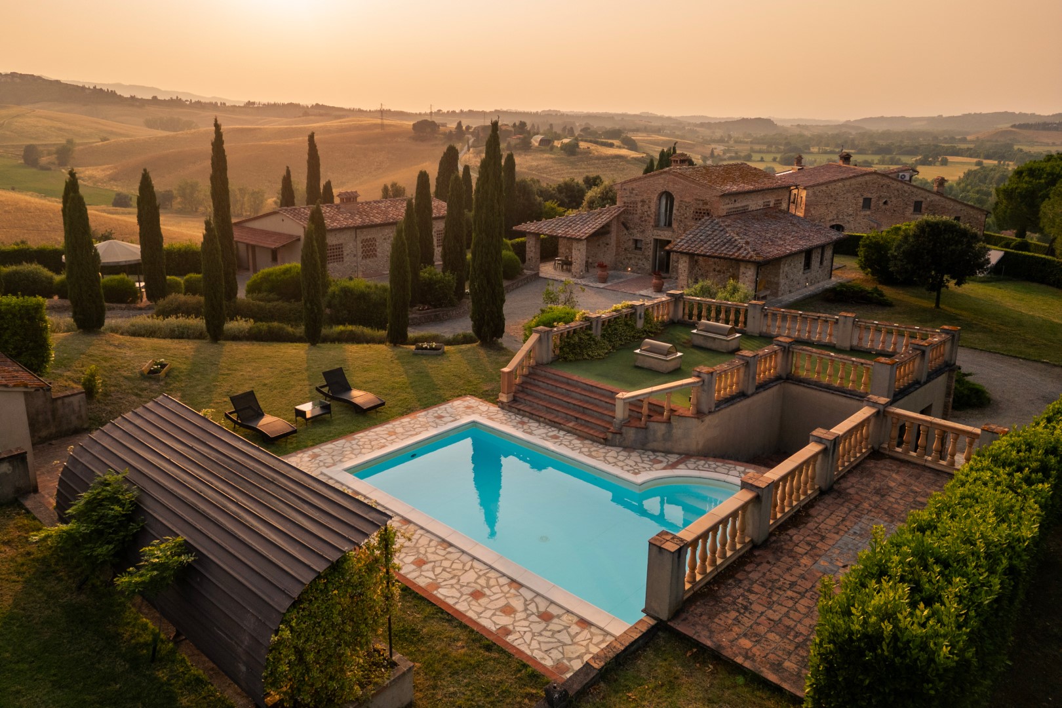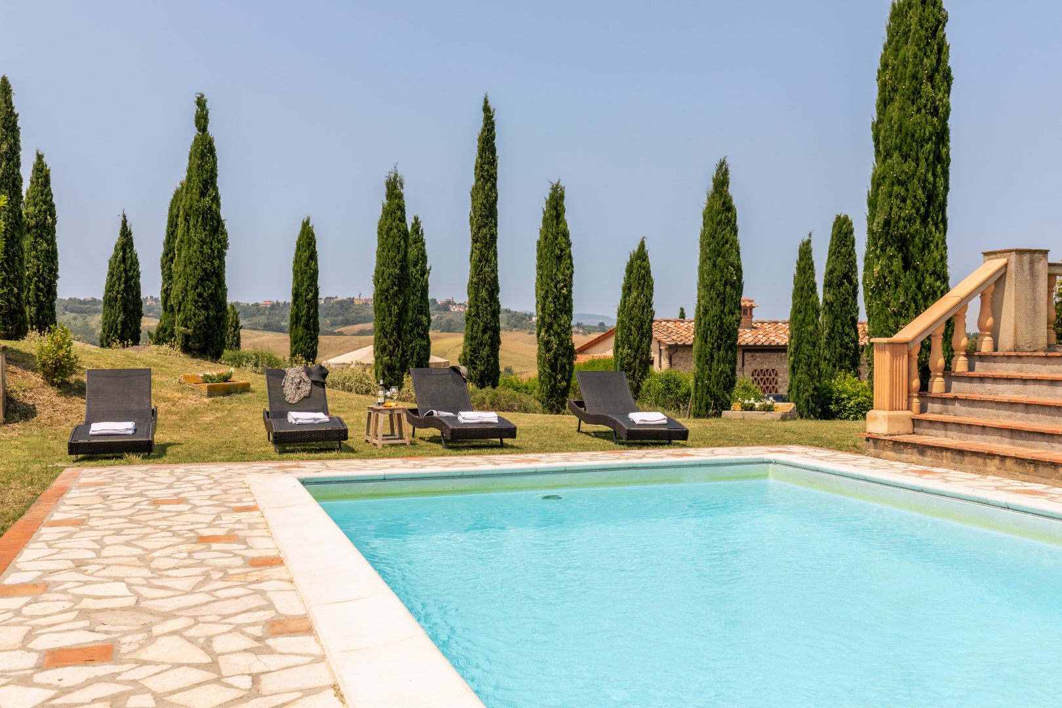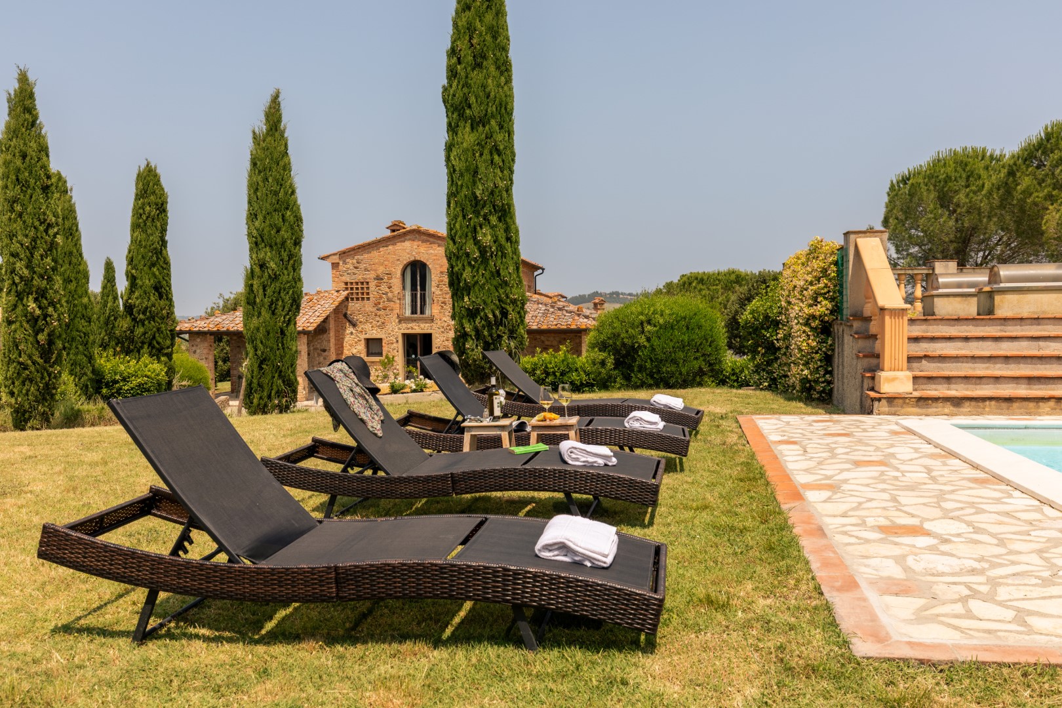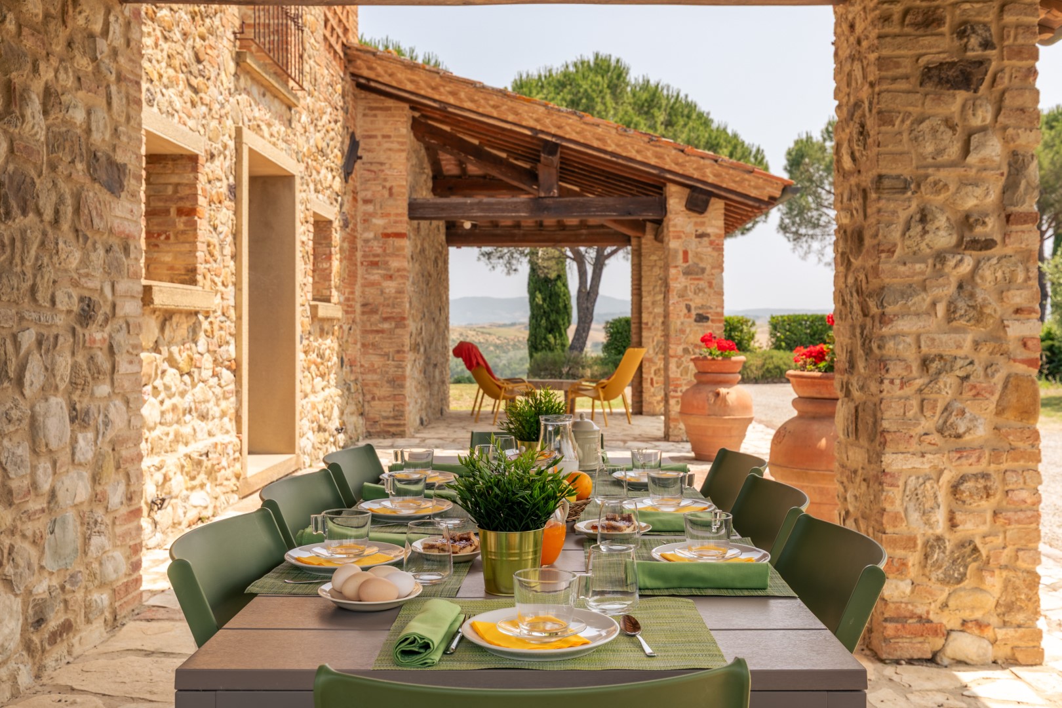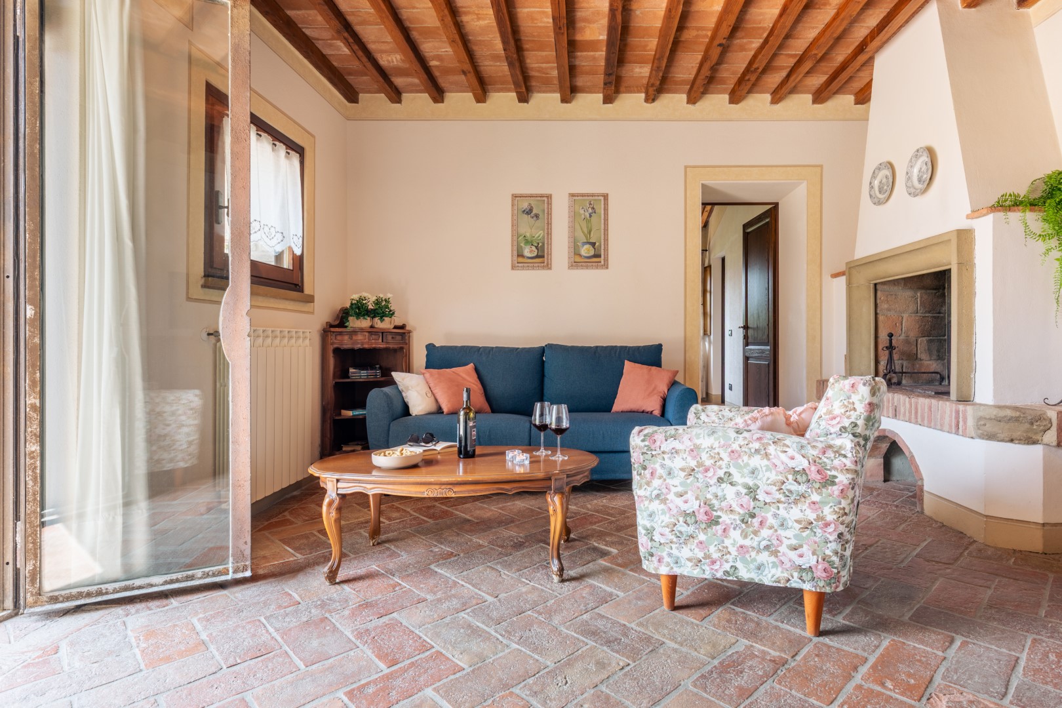Description:
RECEPTIVE STRUCTURE. Casale Fienile arose from the recent renovation of an old ruin, once used as a barn; it is a typical Tuscan country house, completely stone-clad with a cosy, rustic interior and large, luminous bedrooms, each with private bathroom. It is surrounded by a lovely garden with a porch for outdoor dining and a terrace-solarium in the pool area that offers guests enticing landscapes: from every angle you have a panorama that extends from the garden to the horizon, across the undulating waves of the Pisan hills that form the backdrop to the majestic Rocca di Pietra Cassia, to the prestigious Teatro del Silenzio, just two kilometres from the property, and to the borgo of Lajatico with its thousand-year old Torre Civica. We are in the midst of some of the most interesting country of Tuscany, characterized by a vibrant nature that will captivate travellers eager to explore both unspoilt natural landscapes and places rich in art and tradition, traces of ancient history with a timeless fascination. Thanks to its excellent location and excellent road network you can make day trips to the art cities of Pisa, Florence, Volterra, Lucca and Siena, to the beautiful Etruscan Coast and to Versilia. The house is located inside exclusive "La Mandriola", an organic farm estate of 400 hectares cultivated in a strictly biological way with a biodynamic approach and therefore without the use of chemical products such as herbicides, desiccants or pesticideson located outskirts of the delightful borgo of Lajatico and just a few kilometres from the well-known Etruscan town of Volterra. On the farm guests have the opportunity of practising various sports and of sampling top quality food and wine. Very close to the house golfers can practice on the four-tiered driving range, hiking enthusiasts and bikers can travel the numerous nature trails along the dirt roads of the property, flanked by vineyards and olive groves that stretch up to a large wooded spot with three birdwatching stations. At the wine cellars and restaurant, just a few steps away from the house, guests can sample the farm products: an excellent Chianti from the Pisan hills, delicious extra virgin olive oil and the typical dishes of Tuscan cuisine, prepared according to tradition and using the genuine ingredients that the area offers. The property borders, on one side, with Casale Teatro and, at the back, with the owners' villa, from which it is separated, so as to guarantee privacy, by a hedge screen.
THE PROPERTY HAS BEEN SUBJECTED TO A CHECK-UP BY OUR TECHNICAL MANAGER, TO ENSURE THE CONSISTENCY OF THE DESCRIPTION, THE ACCESSORIES LISTED ON THE WEBSITE AND THEIR PRESENT STATE OF OPERATION/MAINTENANCE
Interior:
The house has two floors covering a total area of about 170 sq m. The ground floor entrance opens into a large living area with two fireplaces, consisting of a lounge area with satellite TV and a dining area, connected on one side with the kitchen and on the other with a laundry room. Completing this floor are two double bedrooms (one with divisible bed) with ensuite bathroom with shower. A stone staircase leads up to the first floor with two more twin bedrooms (with joinable beds), both with private bathroom, one with tub and shower and one with shower.
Park:
The park belonging to the villa covers about 1000 sq m (delimited by a hedge screen separating it from the adjacent house), and is surrounded by a picturesque country landscape with olive trees, cypresses and pines along the paths and in the manicured lawn areas. In front of the main entrance are two porches equipped with tables and chairs for relaxing and for alfresco dining. A parking area near the house is reached along the driveway leading from the entrance gate (shared with Casale Teatro).
Please notice that photos are taken in spring, therefore flower blossoming, and the colours of the gardens' grass could be different at the moment of your arrival at the villa.
Swimming Pool:
Open from the last Saturday in April until the first Saturday in October, the sun-drenched pool, facing south and bounded by a screen of hedges that do not impede the view of the beautiful countryside around it, is set on private terracing in front of the house which is about 30 m away and is reached via a short flight of steps. The rectangular pool, with Roman steps for access to the water, measures 4x8 m with a constant depth of 1.10 m. It is lined in clear PVC with a stone-paved border. It has chlorine purification. Surrounding it, in the lawn area, is a gazebo and a stone structure with barbecue, ideal for poolside meals, while next to it is a raised structure with synthetic turf, used for sunbathing: the best spot to enjoy the picturesque landscape that stretches out on all sides of the property whilst soaking up the sun.
For more technical details and layout of spaces, see "Planimetries"
Pets: On request
Handicap: Uncertified structure
Fenced-in property: No
CIN CODE: IT050016B5N8G6M46J
REGIONAL IDENTIFICATION CODE: 050016AAT0001
