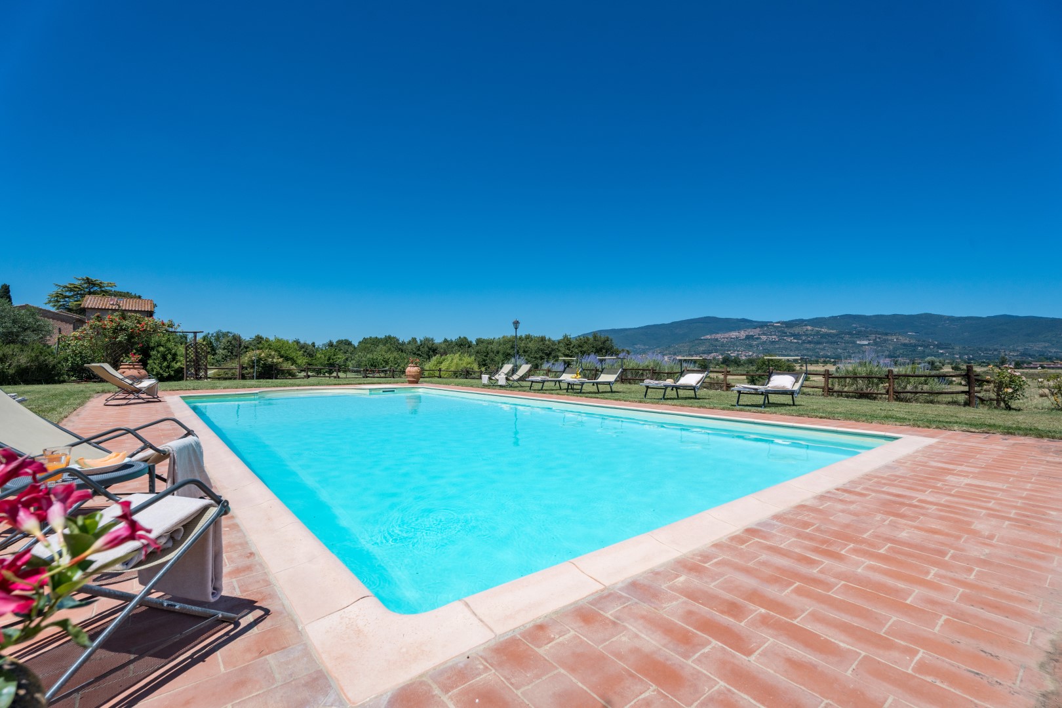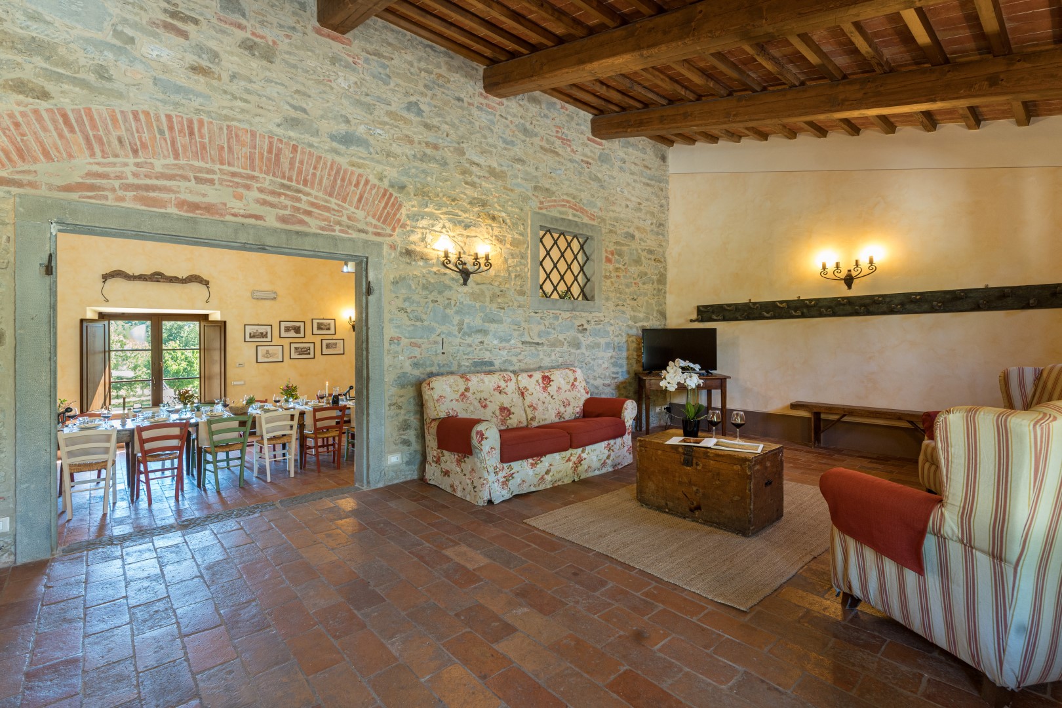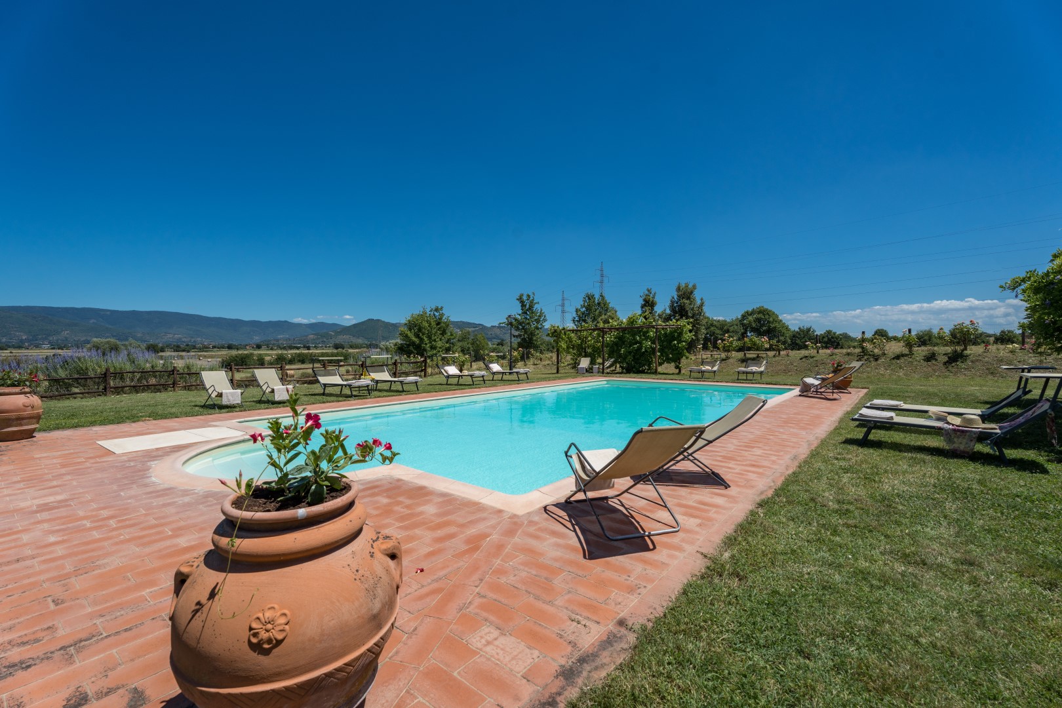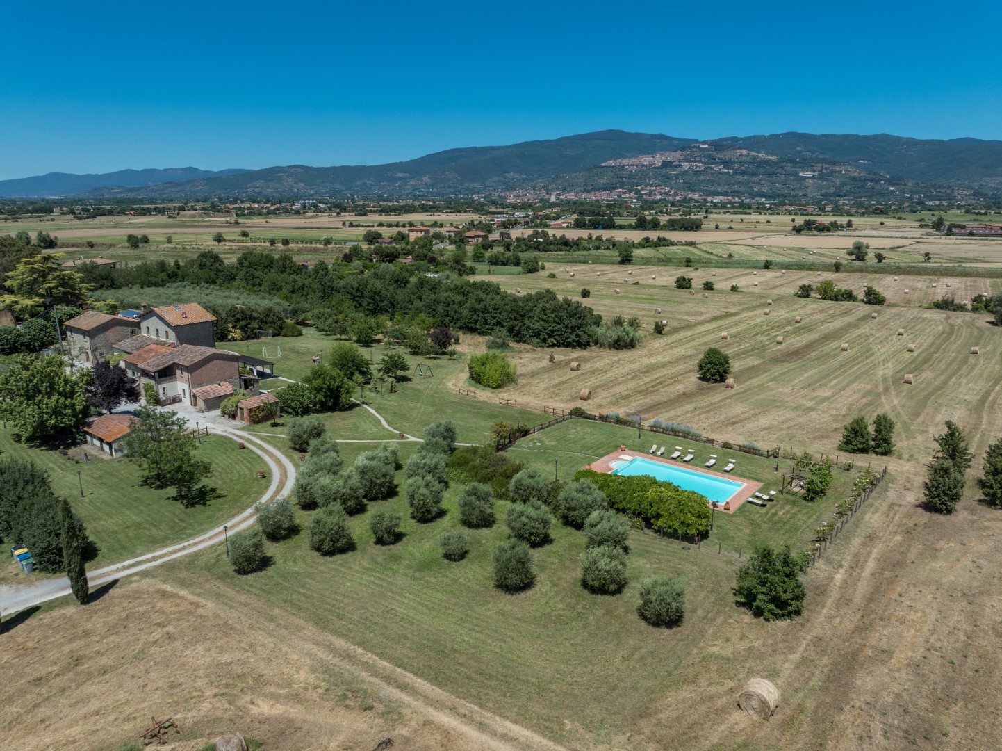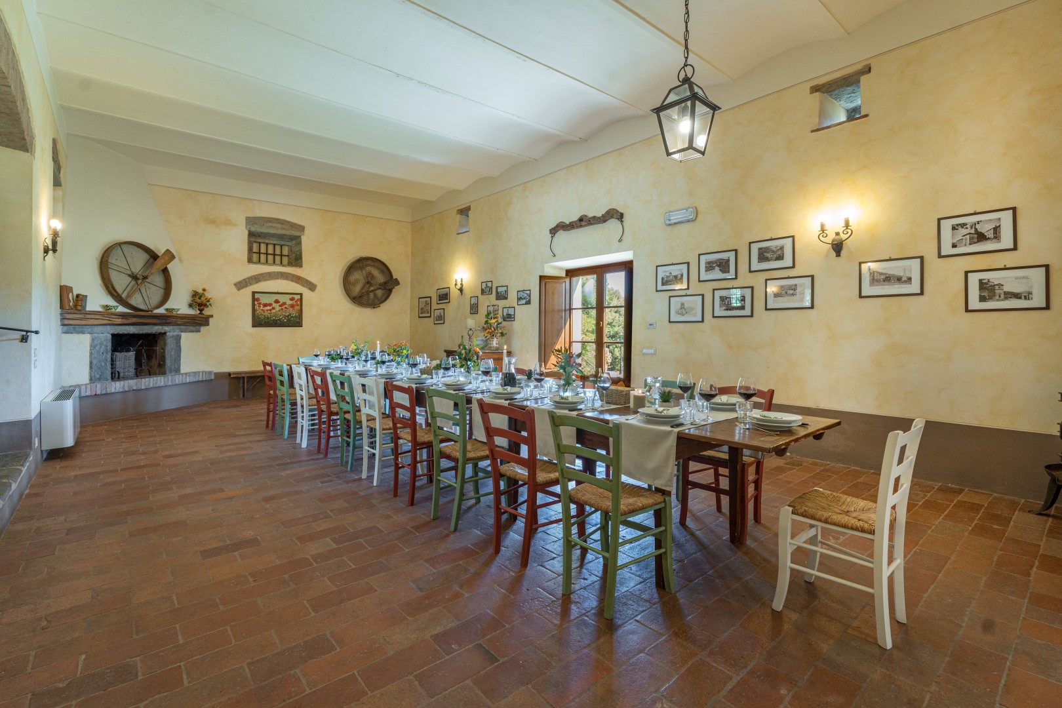Description:
RECEPTIVE STRUCTURE. Nonno Fernando is a farmhouse built entirely in stone whose origins date back roughly to the beginning of the 19th century. In the recent renovation, the present owners have preserved the original layout of the various rooms. Salvage materials have been used for the roofs and floors, covered with Tuscan terracotta; the exposed ceiling beams in chestnut wood have been kept. The house is situated in the luxuriant Tuscan countryside, just a few minutes from the attractive medieval town of Cortona, clinging to the steep hillside overlooking the Val di Chiana and Lake Trasimeno. Its convenient position, well connected to major roads and well served by the railways, makes it easy to organize excursions to the numerous villages in the vicinity and to visit the main towns of Umbria and Tuscany. All this, enriched by the numerous, high-quality wine and food proposals of Tuscan culinary tradition, with the unmistakable, simple but intense flavours of the typical dishes.
Please Note: when the property is rented in this solution, no other guests will be present on site.
THE PROPERTY HAS BEEN SUBJECTED TO A CHECK-UP BY OUR TECHNICAL MANAGER, TO ENSURE THE CONSISTENCY OF THE DESCRIPTION, THE ACCESSORIES LISTED ON THE WEBSITE AND THEIR PRESENT STATE OF OPERATION/MAINTENANCE
Interior:
The house has two floors and includes the main house with the communal areas and three annexes, two on the first floor and one on the ground floor. The main entrance leads into the central structure with a large living room, dining room with fireplace, and fully equipped kitchen, all connected by archways, and a toilet. An external staircase situated to the left of the main entrance leads up to the annexes on the first floor. ANNEX 1. It is composed of two communicating apartments. One with a double bedroom and a twin bedroom (with joinable beds) both with en-suite bathrooms with shower. The other apartment is composed by one double bedroom with en-suite bathroom with shower. ANNEX 2. It is on the same level and opposite the entrance to the first annex and is composed of a twin bedroom (with joinable beds) and a double bedroom, both with ensuite bathroom with shower. A spiral staircase leads up to the loft with bathroom with shower. ANNEX 4. Is reached from the back of the house and is composed of a double bedroom and a twin bedroom with joinable beds (with direct outside access as well), both with ensuite bathroom with shower. Every single annex has a small sitting room and kitchenette. The laundry room is located in an annex adjacent to the house.
Park:
The park around the house extends for a total of 18 hectares. Beds with colourful flowers and lavender bushes adorn the garden with its well-kept lawn of about 2500 square metres. Beside the pool a rose garden of yellow roses frames the solarium area. The estate contains typical Tuscan trees such as olives and elms as well as a vast orchard of walnuts, figs and pomegranates at the disposal of guests. The large, well-kept areas induce guests to spend time outdoors, taking their meals under the large gazebo outside the kitchen, where a brickwork barbecue is situated, or else playing ping pong in the shade of a gazebo or kicking a ball about. They can also relax under one of the gazebos placed in various points of the garden and simply admire the wonderful view of the hill of Cortona before them.
Please notice that photos are taken in spring, therefore flower blossoming, and the colours of the gardens' grass could be different at the moment of your arrival at the villa.
Swimming Pool:
The swimming pool area is fenced in by a wire net. It is about 70 metres from the house and is situated on the same level. It is rectangular in shape and measures 12 x 6 m with a depth varying from 1.20 m to 1.50 m and has an outdoor cold-water shower. Roman steps composed of 4 large steps lead into the water. The pool is lined with PVC and has chlorine purification and underwater lighting. The border and area around the pool is paved with Tuscan terracotta for 1.5 m whilst the solarium area, provided with sunbeds, chairs and armchairs, occupies the surrounding, well-kept lawn. There are two gazebos in the pool area, close to each other, furnished with armchairs and coffee tables, ideal for relaxing, on one’s own or in company, with a good glass of wine. The pool is open from the last Saturday in April until the first Saturday in October.
For more technical details and layout of spaces, see "Planimetries"
Pets: Yes. € 50,00 per animal per week or part of week, to be paid on site
Handicap: Uncertified Structure
Fenced-in property: No
CIN CODE: IT051017B5OKFNXREN
REGIONAL IDENTIFICATION CODE: 051017AAT0099
