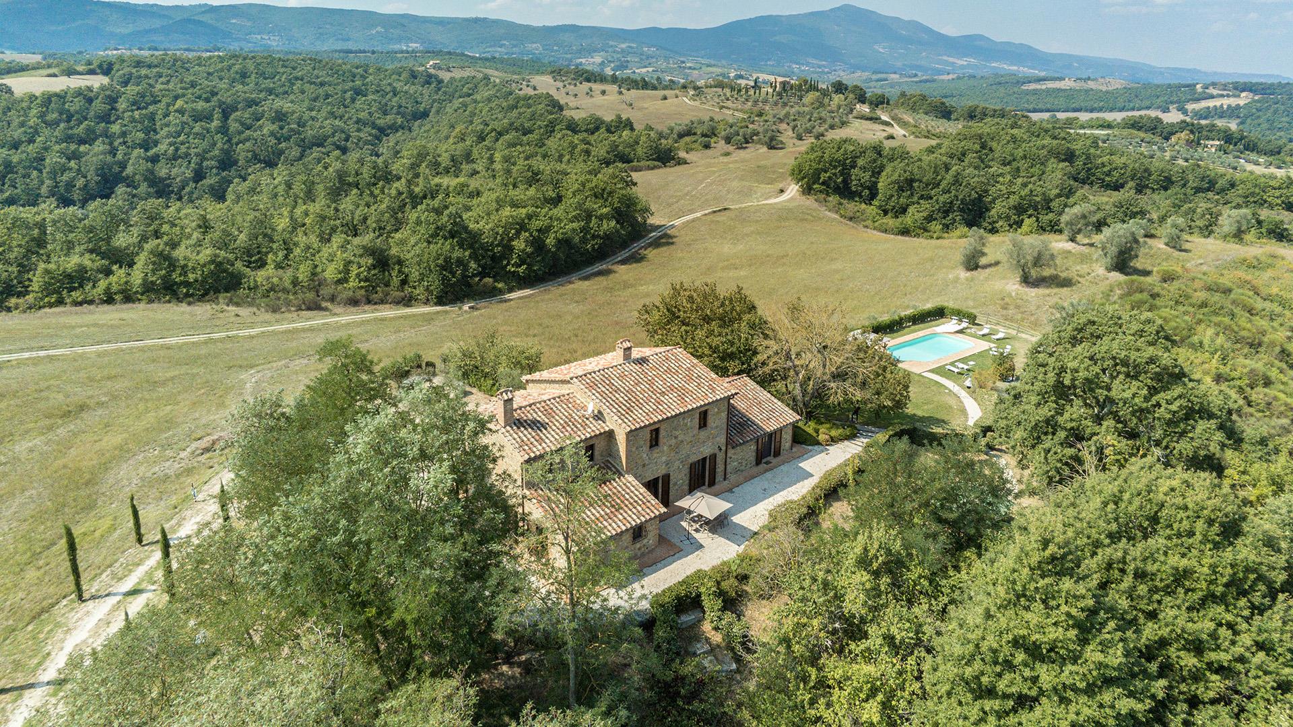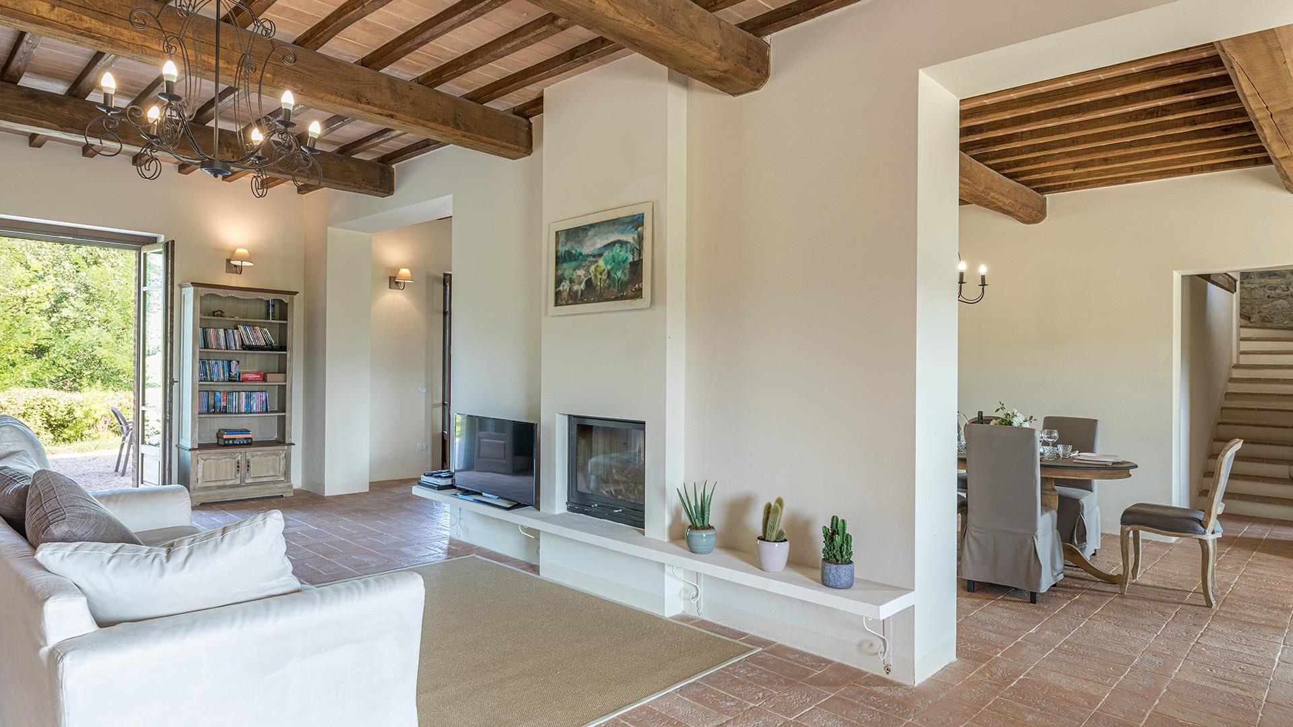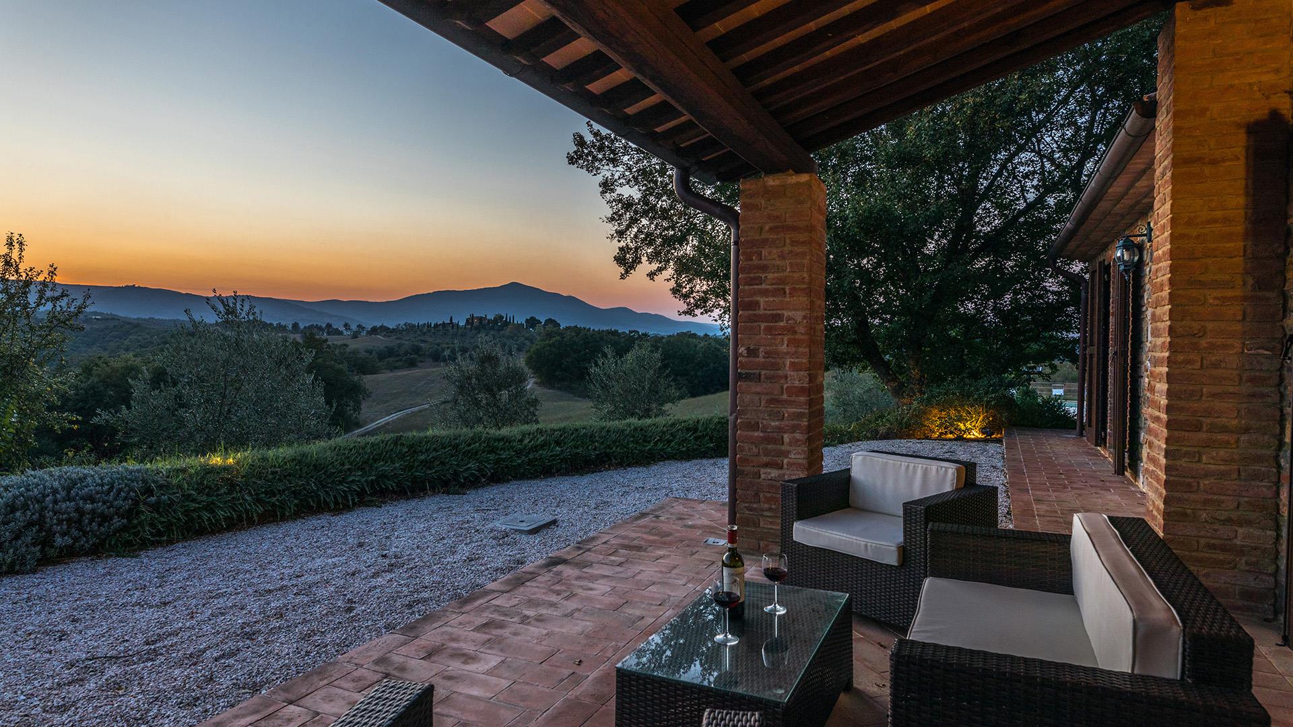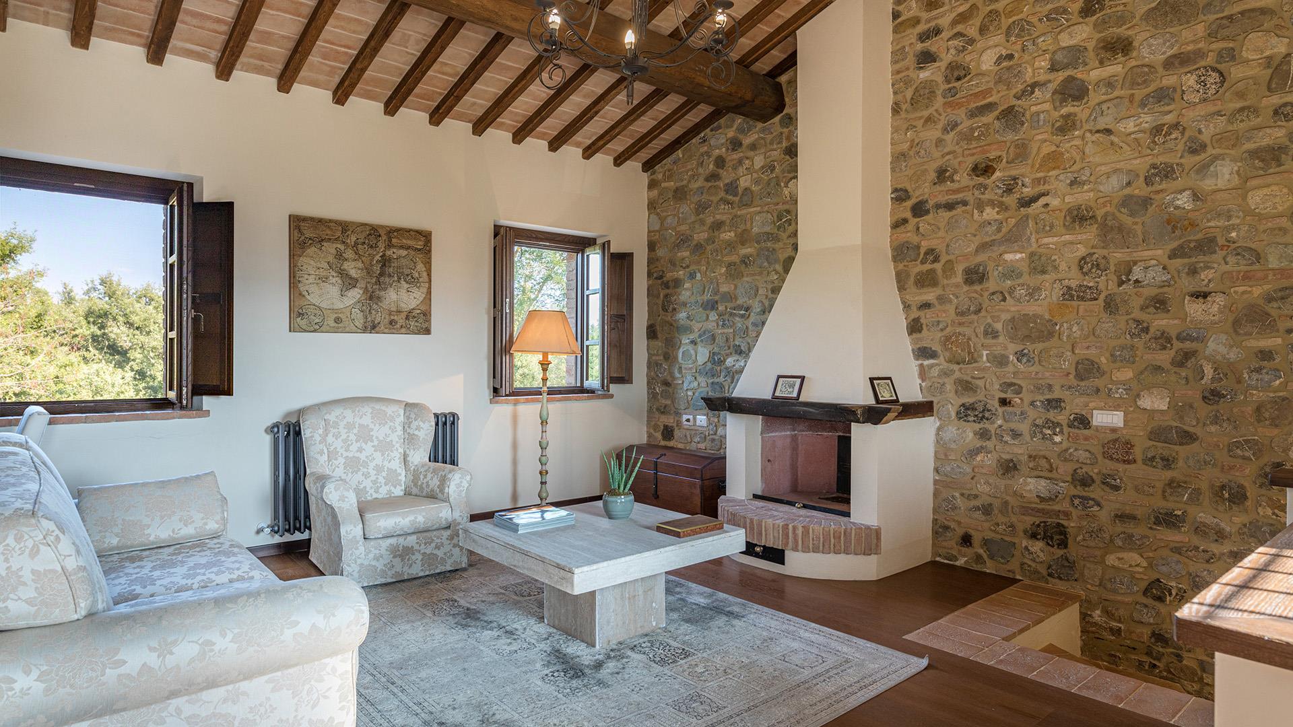Description:
PRIVATE STRUCTURE (lease only). Podere di Salci, recently renewed, is located on top of a 330 m high hill, in the bordering countryside between the region of Umbria and Tuscany in a beautiful silent landscape setting where at the horizon it is possible to see Mount Cetona. The property with its stone façade has all modern comforts and accessories, and it has been recently renewed using local materials. The interior is characterized by elegance and functionality, cleverly combined with local craftsmanship and Provençal inspiration. Thanks to the French windows, the living room and the spacious kitchen are very bright, and it is possible to directly access the garden which surrounds the property and its relaxing outdoor areas; on one side of the property there is the lovely pool, one of the most beautiful spots of the house from where it is possible to enjoy an astonishing view. The property is located among Umbria, Tuscany and Lazio, a few km from Fabro, Città Della Pieve and San Casciano dei Bagni, but also at only 6 km from the motorway exit “Autostrada del Sole” which is useful to get to visit big towns such as Florence, Rome, and also to explore the nearby and fascinating towns of Orvieto, Assisi, Cortona, Montepulciano, Pienza, Montalcino and many other interesting places. NB. IN THIS PROPERTY THE ORGANIZATION OF EVENTS IS NOT ALLOWED
THE PROPERTY HAS BEEN SUBJECTED TO A CHECK-UP BY OUR TECHNICAL MANAGER, TO ENSURE THE CONSISTENCY OF THE DESCRIPTION, THE ACCESSORIES LISTED ON THE WEBSITE AND THEIR PRESENT STATE OF OPERATION/MAINTENANCE.
Interior:
Podere di Salci develops on two floors connected both internally and externally by stairs. The external stairs lead to a panoramic terrace from which it is possible to reach the first floor. The main entrance, on the ground floor, leads to a big living room and a dining area, separated from a wall with a fireplace. Next to the dining area, there is the kitchen. On this floor, there are also a guest bathroom, a pantry-laundry room and two double bedrooms, both with en-suite bathroom with shower and direct access to the garden through French windows. The internal staircase leads to the upper floor, where there is another living room, with independent entrance, and the sleeping area which has one double bedroom with en-suite bathroom with shower and walk-in closet, and two more double bedrooms (one with joinable beds) which share a bathroom with shower.
Park:
The villa, located within a 5 hectares estate, mostly cultivated with woods, has a lovely cypresses alley, at the end of which there are a parking lot and the 3000 sqm garden surrounding the house. The park has a variety of aromatic plants, lavender and beautiful white roses. In this lovely setting, the outdoor areas are equipped with a beautiful panoramic pool, and a lovely porch from where it is possible to relax and enjoy al fresco meals.
Please notice that photos are taken in spring, therefore flower blossoming, and the colours of the gardens' grass could be different at the moment of your arrival at the villa.
Swimming Pool:
The panoramic pool, located at about 20 m from the property, can be reached by making a few steps in the garden. The oval-shaped pool measures 12 x 6 m, and it has a varying depth going from 1,4 m to 1,7 m. The pool is provided with a salt purification system, internal lights, and it is accessible through roman stairs. The solarium area is partly paved with cotto and partly cultivated with grass, where sun beds have been placed together with a pergola and a outdoor solar shower. The pool is open from the last Saturday of April until the first Saturday of October.
For more technical details and layout of spaces, see "Planimetries"
Pets: Yes, maximum one animal. € 50,00 per animal per week or part of week.
Handicap: No
Fenced-in property: No
CIN CODE: IT054012C2EN034469
REGIONAL IDENTIFICATION CODE: 054012C2EN034469




