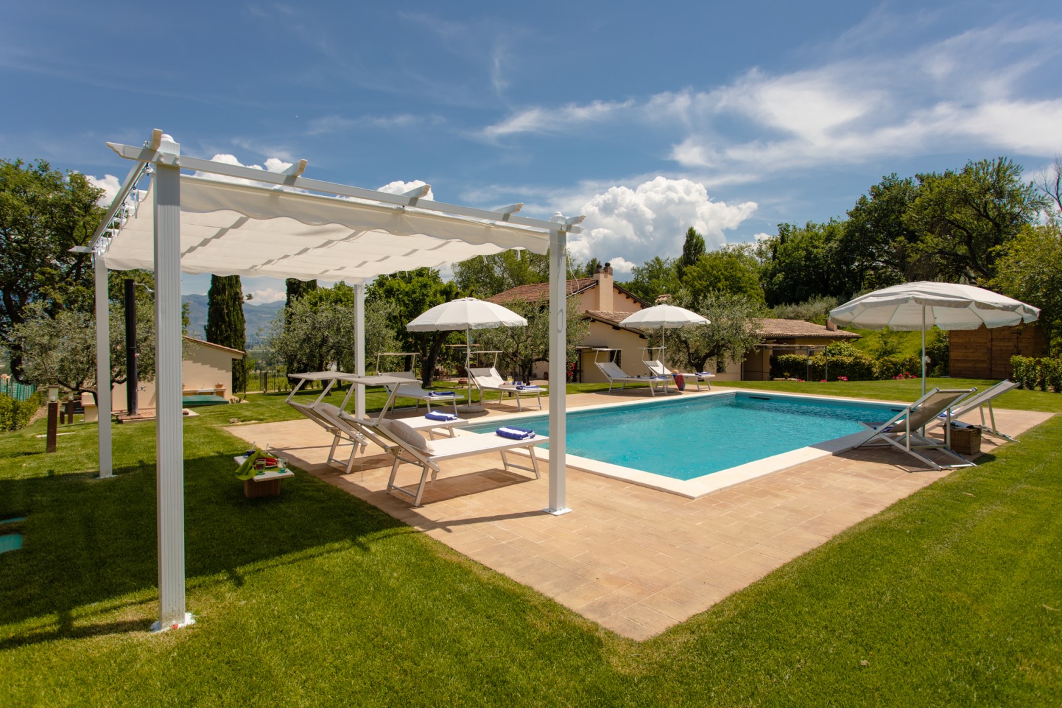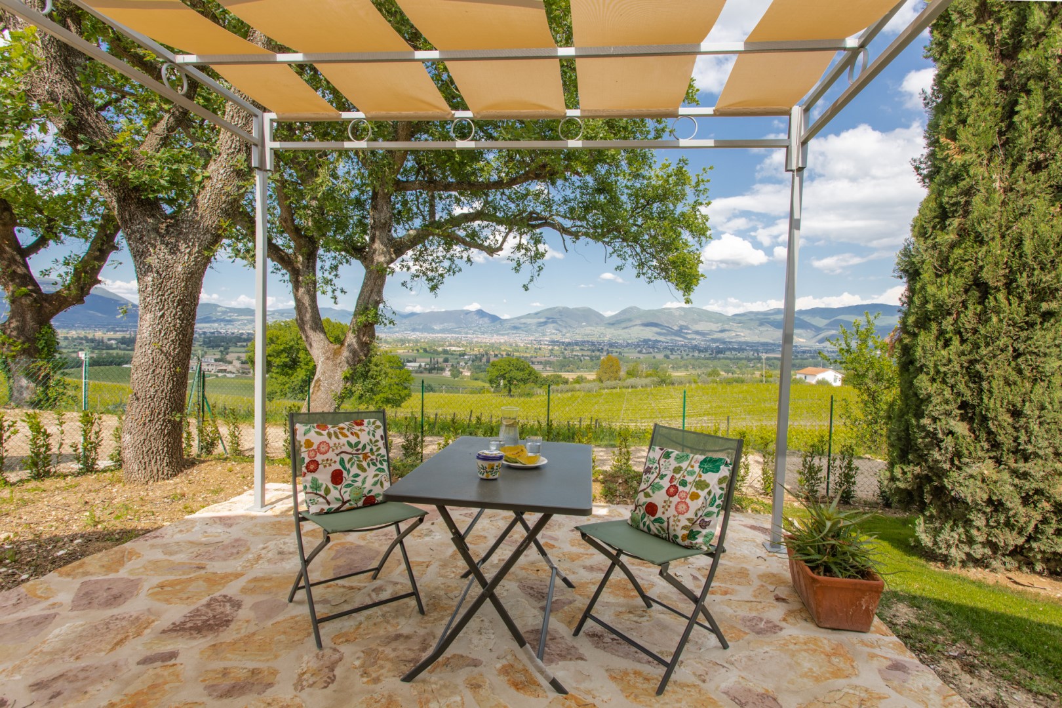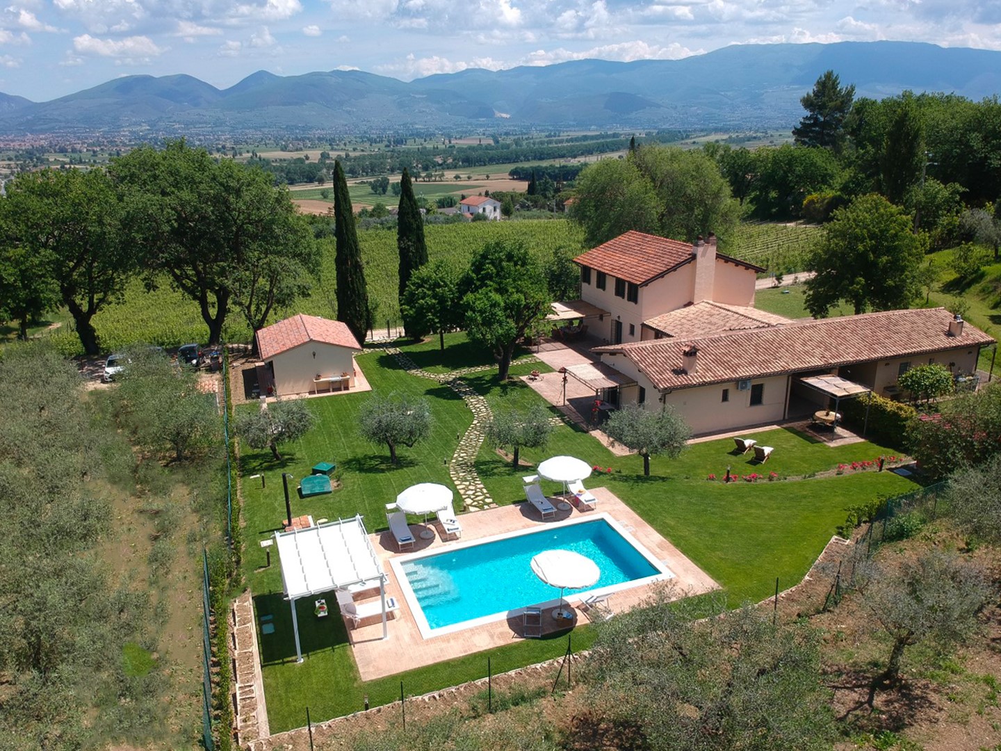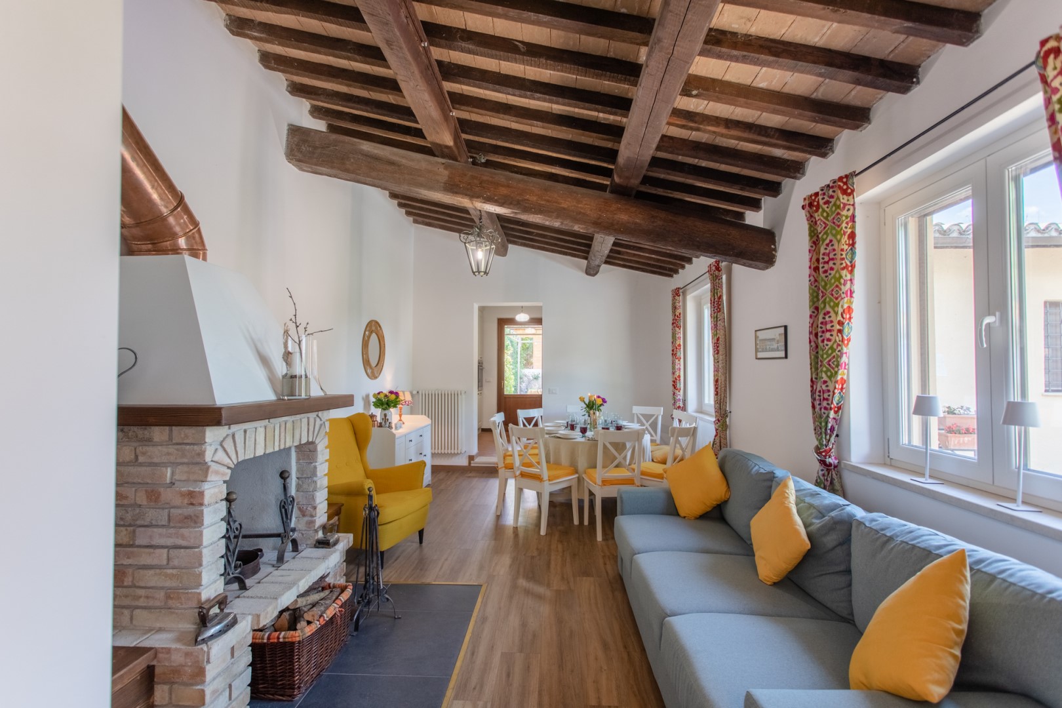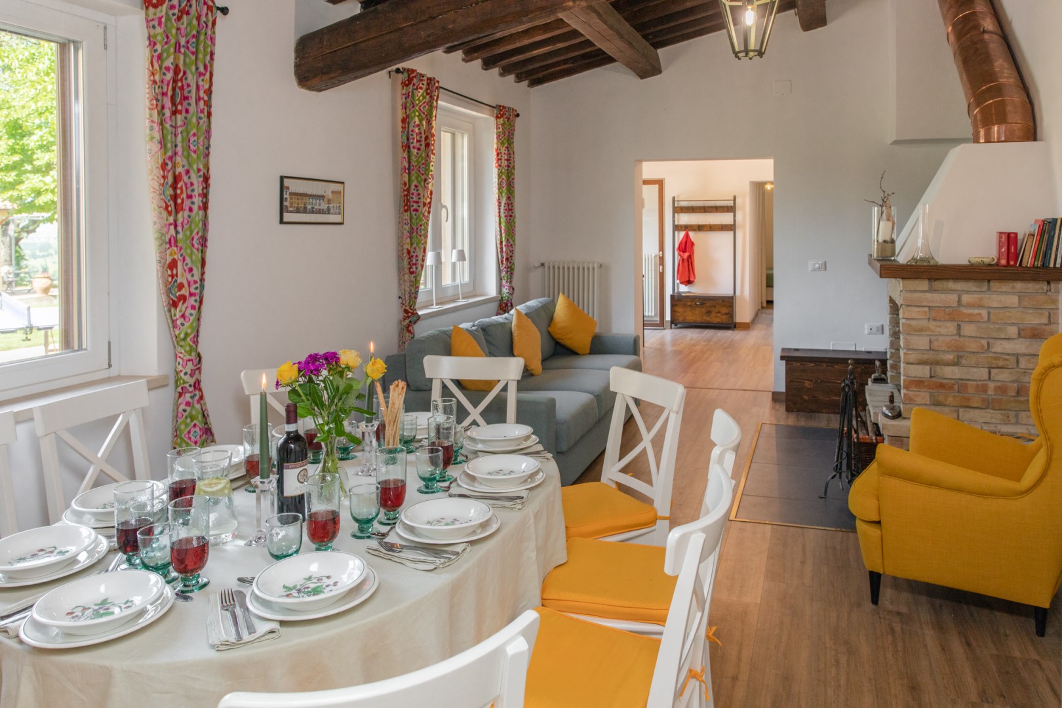Description:
PRIVATE STRUCTURE (lease only). La Collina degli Ulivi is a charming farmhouse dating back to the 1800s, recently renovated and nestled in the peaceful hills near Montefalco, Umbria. Surrounded by olive trees, tall trees, and vibrant gardens, the villa is a perfect retreat for families and groups. The property features a unique blend of rustic and elegant design elements, including wooden beam ceilings and traditional details. Its strategic location offers stunning views over Spello and Mount Subasio, making it an ideal base for exploring the medieval towns of Umbria — the green heart of Italy. N.B. The owners, very discreet, sometimes occupy a part of the villa, with a private gate and fence in an independent position. They do not share any of the house's outdoor spaces, garden, or swimming pool with guests. Note: the owners, who are very discreet, may occasionally stay in a completely independent portion of the property, with a private, gated entrance and separate access. They do not share any of the outdoor spaces with guests, including the garden, swimming pool, or common areas of the villa.
THE PROPERTY HAS BEEN SUBJECTED TO A CHECK-UP BY OUR TECHNICAL MANAGER, TO ENSURE THE CONSISTENCY OF THE DESCRIPTION, THE ACCESSORIES LISTED ON THE WEBSITE AND THEIR PRESENT STATE OF OPERATION/MAINTENANCE
Interior:
The property includes the main house and an annex, with a total surface area of approximately 170 sqm. MAIN HOUSE (on two floors connected by internal stairs) - GROUND FLOOR – Living with working fireplace and dining area, entrance via French door providing direct access to the garden and to the pergola with dining area; kitchen with access to a second pergola; double bedroom with a French size bed (without air conditioning) and bathroom with shower; a suite with independent entrance from the outside, consisting of living room with washing machine, double bed, and bathroom with shower. FIRST FLOOR – Two double bedrooms, each with adjacent bathroom with shower (one of which has a washer-dryer). ANNEX – Living room with kitchenette and washing machine, double sofa bed, and bathroom with shower.
Park:
The fully fenced property sits on a hill at 290 meters above sea level, offering panoramic views of Spello and Mount Subasio. The garden, about 1,500 sqm, gently slopes from the pool down to the villa, with lawns and olive trees dominating the landscape, providing a scenic backdrop to the outdoor living areas . A furnished pergola near the entrance provides shade for outdoor meals, complete with table, chairs, and a barbecue nearby. A pedestrian gate leads to an uncovered parking area with three spaces, located just outside the fenced perimeter.
Please notice that photos are taken in spring, therefore flower blossoming, and the colours of the gardens' grass could be different at the moment of your arrival at the villa.
Swimming Pool:
The swimming pool is located at the most scenic point of the property, 15 meters from the villa, on a slightly elevated terrace above the farmhouse, accessible via a stone path. It has a rectangular shape; dimensions are 8 x 4 meters with a constant depth of 1.80 meters; PVC lining with saltwater filtration system and access via six submerged steps at one corner; lighting is provided both inside the pool and around the exterior. The stone and lawn solarium area is equipped with sun loungers, umbrellas, and a hot-water shower. Open from the last Saturday of April to the first Saturday of October.
For more technical details and layout of spaces, see "Planimetries"
Pets: yes, € 50,00 per animal per week or part of a week
Handicap: uncertified structure
Fenced-in property: property fully enclosed by 1.80 m high wire mesh fence
CIN CODE: IT054030C2AI035803
REGIONAL IDENTIFICATION CODE: 054030C2AI035803
