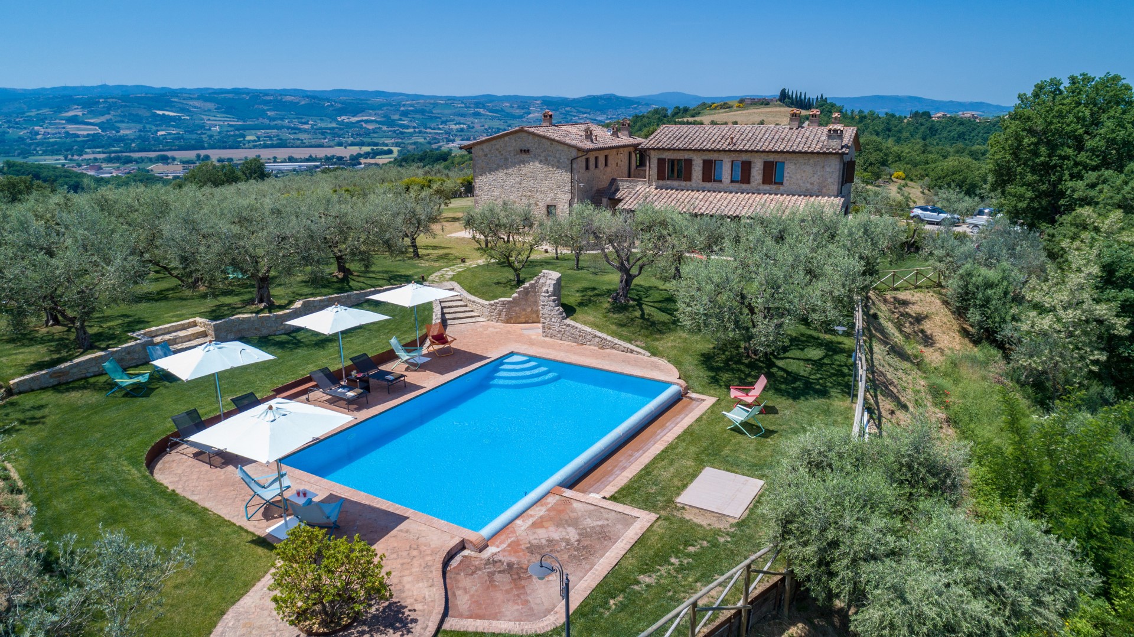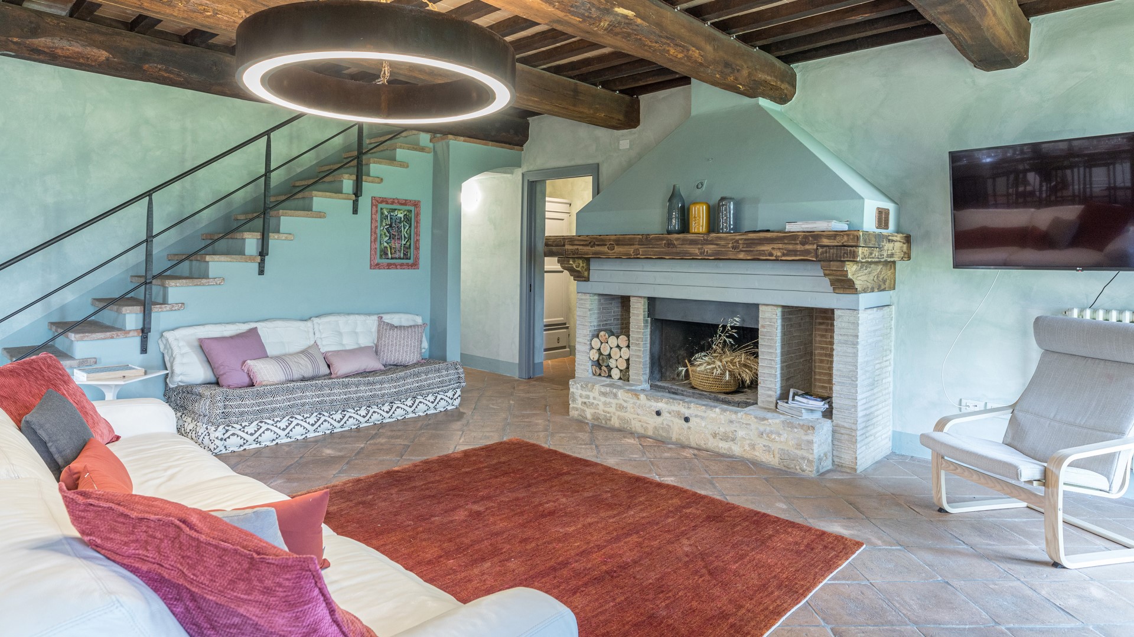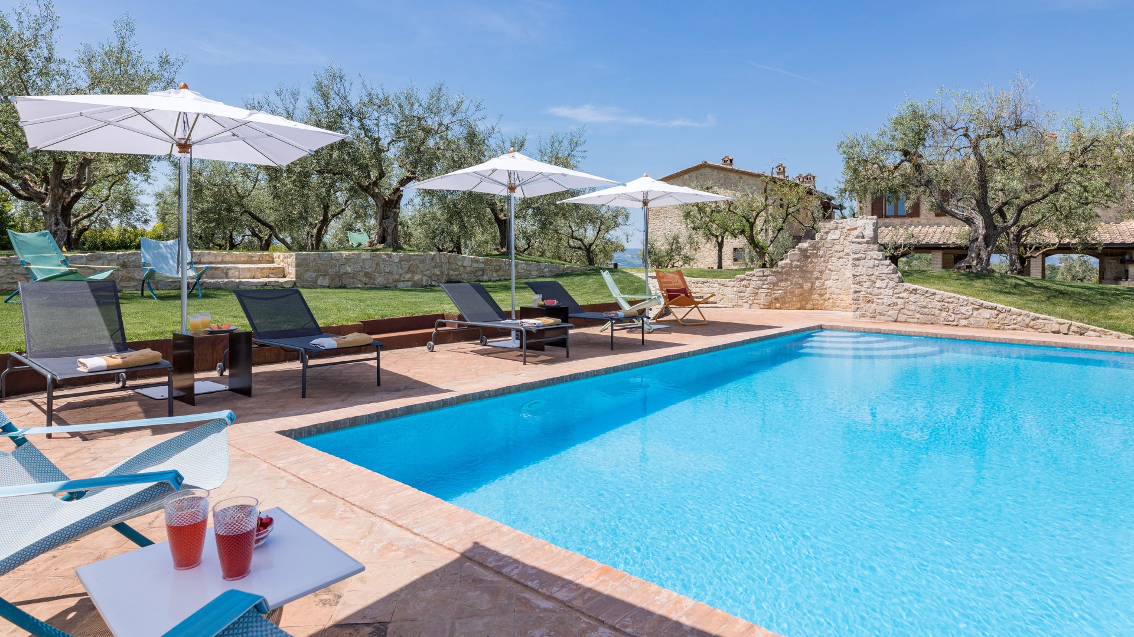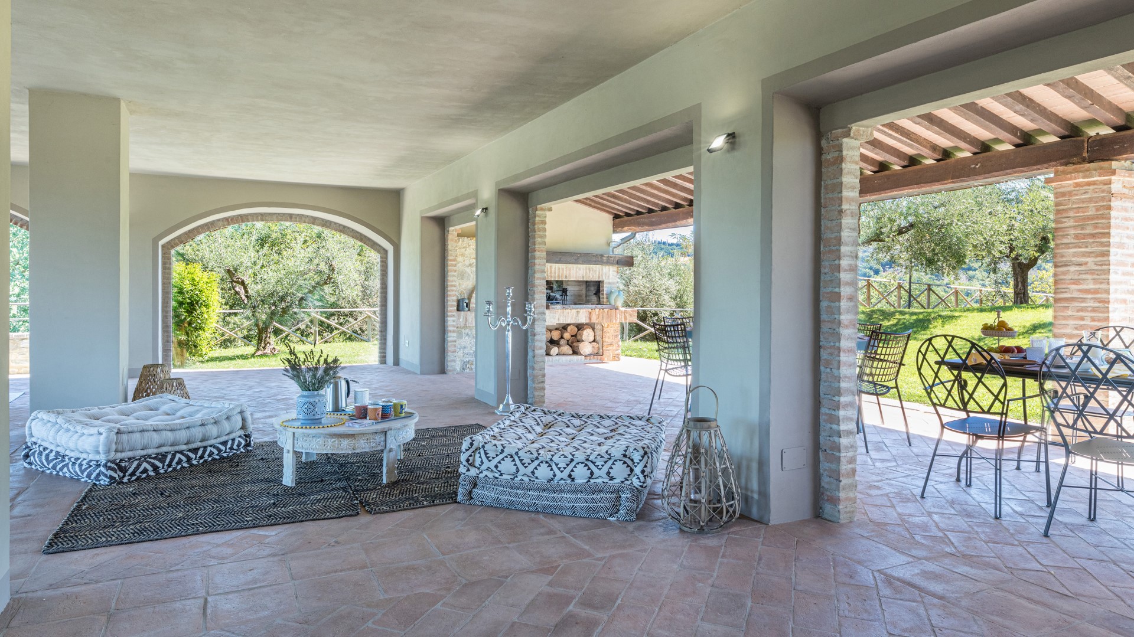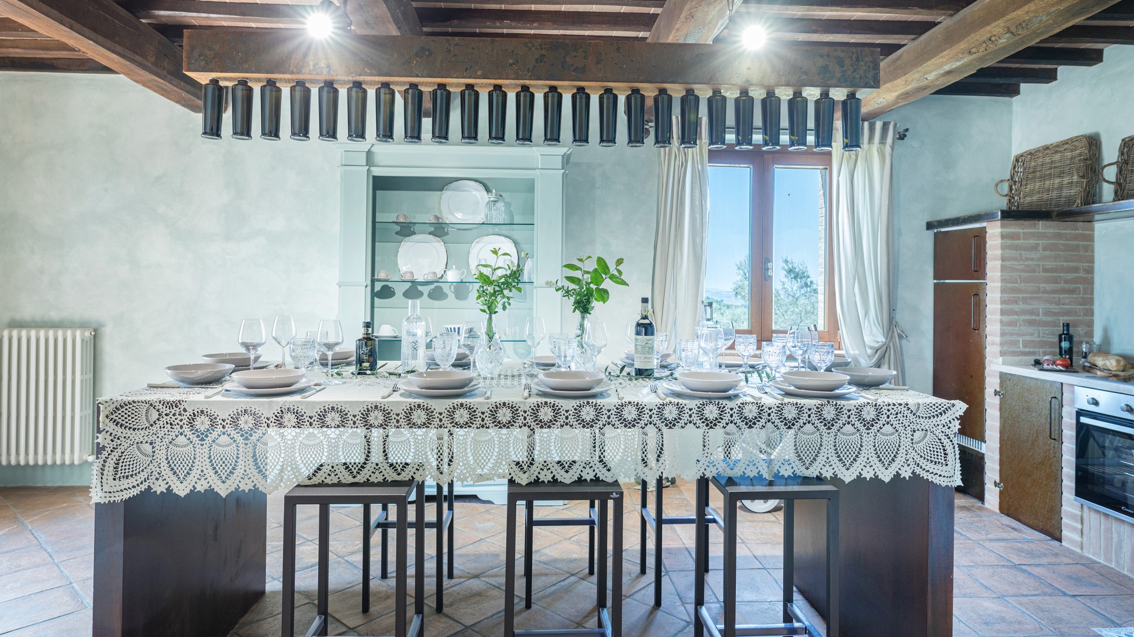Description:
PRIVATE STRUCTURE, (lease only). Located in the heart of green Umbria, among the hills on which lie Collazzone and Todi, is the wonderful Le Residenze dei Potti, a magnificent example of a farmhouse renovated with great taste and elegance. Entirely built in stone, it will welcome you within its walls, flaunting the luxurious materials that adorn both the indoor and the outdoor areas, from renowned handmade terracotta to splendid stone arches and chestnut ceiling beams. The bedrooms are large and bright, personalised with designer accessories, painted with warm, intimate colours and equipped with air conditioning. The heart of the house is the large living area on the ground floor, featuring a spacious living room with fireplace and a modern kitchen with central island which open through multiple exits to the exterior, a true oasis of peace where you can enjoy many well-equipped areas. Completing this idyllic picture is a well-kept park with a green lawn surrounded by old olive trees, an infinity pool lined with mosaic in various shades of blue and a splendid view that stretches over the rolling green hills, dotted with vines and olive groves, and various little towns up to the city of Perugia on the horizon. This fantastic house, with renovations completed in 2022, arose from the owners' interest and passion for nature and the excellent, high-quality extra virgin olive oil that this area of Umbria offers in abundance. The guests can seize the opportunity for tastings directly in the
I Potti de Fratini family business which is 1 kilometre from the property. The property is located in Collazzone, a few kilometres from the E45 highway which connects Umbria, Tuscany and Lazio. Services and shops for basic necessities can be found in Pantalla, 4 kilometres away.
N.B. Guests staying in this villa have free use of a five-a-side grass football field located at the I Potti de Fratini oil mill, 1 kilometer away.
THE PROPERTY HAS BEEN SUBJECTED TO A CHECK-UP BY OUR TECHNICAL MANAGER, TO ENSURE THE CONSISTENCY OF THE DESCRIPTION, THE ACCESSORIES LISTED ON THE WEBSITE AND THEIR PRESENT STATE OF OPERATION/MAINTENANCE
Interior:
The property is divided into two parts, each with external entrance.
MAIN HOUSE.The main door leads to the large kitchen with open-plan dining area and large living room with fireplace. The ground floor is completed by a double bedroom with ensuite bathroom with shower. From the living room a brick staircase leads up to the first floor, which can also be reached via an external staircase, consisting of a double bedroom, with divisible beds and ensuite bathroom with whirlpool tub, two double bedrooms (one with a large terrace) which share a bathroom with shower.
ANNEX. From the portico, an external flight of 17 steps leads up to the entrance of the annex, located on the first floor, which consists of a large cosy living room equipped with sofas, armchairs, table, chairs and fireplace. To the right of the entrance is the sleeping area with a double bedroom, with divisible beds and ensuite bathroom with whirlpool tub, and a double bedroom with adjacent bathroom with shower. All the bedrooms have air conditioning. From the portico, an external flight of 17 brick steps leads down to the basement where the laundry and garage are located.
Park:
Le Residenze dei Potti is surrounded by a splendid fenced garden, for the most part flat, of 3000 square metres of green lawn with old olive trees, hedges, tall trees, vases of fragrant, brightly-coloured flowers and roses growing everywhere. The beautiful large portico (185 square meters), located just outside the door of the kitchen and living room and equipped with brick barbecue, wood oven, tables, chairs and sofas, allows you to relax in all tranquillity and admire the fabulous view over the surrounding hills. In the evening the external lights set in various strategic places render the garden even more fascinating, both around the pool and in the rest of the property, in short, the ideal place for admiring enchanting sunsets. From the automatic iron gate, the driveway, flanked by olive trees, leads to the parking area with space for 4 cars in the basement garage and for 3 cars outdoors.
Please notice that photos are taken in spring, therefore flower blossoming, and the colours of the gardens' grass could be different at the moment of your arrival at the villa.
Swimming Pool:
The splendid infinity pool, for exclusive use, is located on the same level as the house, about 20 metres from the portico, and is reached directly from the main entrance or through the ground floor French windows along a path on the lawn and down 6 stone steps. The rectangular pool, measuring 12 x 4 m with a constant depth of 1.50 m and PVC lining, has chlorine purification, internal spotlights and 3 internal steps on one side for access to the water. The sunbathing area, along the perimeter of the pool in terracotta and in the surrounding lawn area, is equipped with sun beds, deck chairs, umbrellas and a cold-water shower. The view over the surrounding countryside, stretching as far as the city of Perugia, will offer a breathtaking panorama both during the day and at night. The pool is open from the last Saturday in April until the first Saturday in October.
For more technical details and layout of spaces, see "Planimetries"
Pets: Yes. € 50,00 per animal per week or part of week, to be paid on site
Handicap: Uncertified structure
Fenced-in property: Yes, wire mesh and 1.80 m high hedges
CIN CODE: IT054014C2B8031386-IT054014C2K6031386
REGIONAL IDENTIFICATION CODE: 054014C2B8031386-054014C2K6031386
